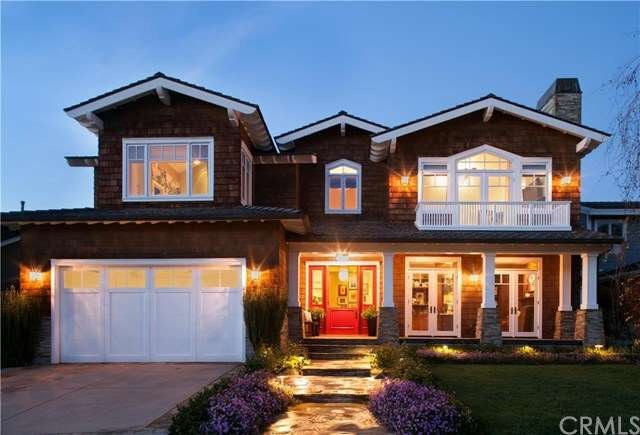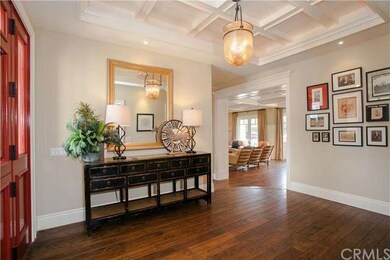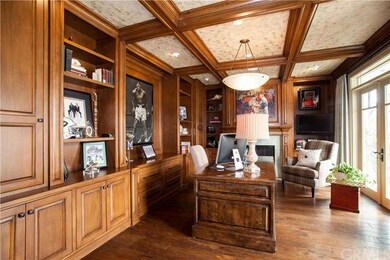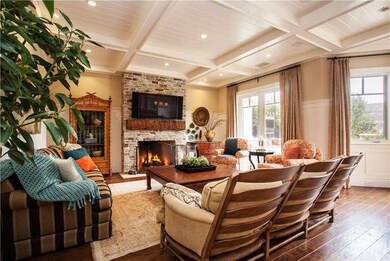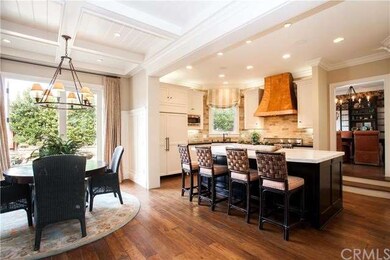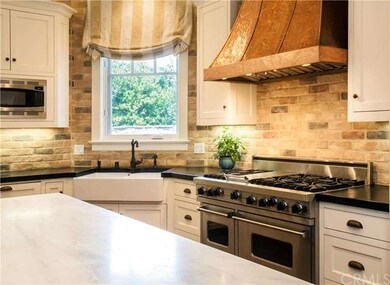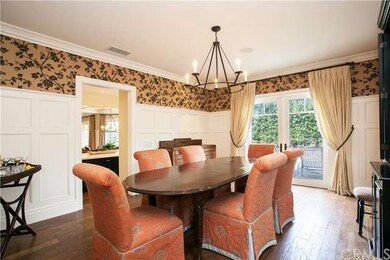
2020 Port Bristol Cir Newport Beach, CA 92660
Harbor View Homes NeighborhoodHighlights
- Pebble Pool Finish
- Custom Home
- Fireplace in Primary Bedroom
- Corona del Mar Middle and High School Rated A
- Open Floorplan
- 4-minute walk to Bonita Canyon Sports Park
About This Home
As of March 2024Perfection! Exquisite traditional style custom built home located in one of Newport Beach's most coveted neighborhoods, the Port Streets. The well designed floor plan features a welcoming foyer, large formal office and walk-in wine closet. A beautiful gourmet kitchen with top of the line appliances leading to an inviting family room. Walk out the spacious family room into the stunning backyard which is complete with an outdoor entertaining area with fire pit, built in BBQ & bar area, gorgeous pool and spa, and several seating areas for hosting guests. Additional architectural features include; gorgeous hickory hardwood flooring throughout and Crestron audio/video center, surround sound in family room and speakers throughout the home. The premier Port Street community offers a clubhouse, playground, pool and is ideally situated near Bonita Canyon Sports Park, Pavillons and the award winning Andersen Elementary School. Turn-key perfection, quality, location, and charm; there is simply nothing finer. Don't hesitate, make an appointment today to tour this wonderful home. You will not be sorry.
Last Agent to Sell the Property
Holly Deverian
Keller Williams Newport Estates License #01949181 Listed on: 03/15/2016

Home Details
Home Type
- Single Family
Est. Annual Taxes
- $40,824
Year Built
- Built in 2007
Lot Details
- 6,370 Sq Ft Lot
- Wood Fence
- Front and Back Yard Sprinklers
- Back and Front Yard
HOA Fees
- $64 Monthly HOA Fees
Parking
- 2 Car Direct Access Garage
- Parking Available
- Two Garage Doors
- Garage Door Opener
- Unassigned Parking
Home Design
- Custom Home
- Turnkey
- Slab Foundation
- Fire Rated Drywall
- Fire Retardant Roof
- Concrete Roof
- Wood Siding
- Stone Siding
- Flagstone
Interior Spaces
- 4,000 Sq Ft Home
- Open Floorplan
- Central Vacuum
- Built-In Features
- Crown Molding
- Wainscoting
- Beamed Ceilings
- Coffered Ceiling
- Brick Wall or Ceiling
- Recessed Lighting
- Fireplace Features Masonry
- Gas Fireplace
- Double Pane Windows
- ENERGY STAR Qualified Windows
- Drapes & Rods
- Family Room with Fireplace
- Family Room Off Kitchen
- Library with Fireplace
- Loft
- Wood Flooring
- Pull Down Stairs to Attic
Kitchen
- Galley Kitchen
- Open to Family Room
- Breakfast Bar
- Double Oven
- Gas Oven
- Six Burner Stove
- Built-In Range
- Microwave
- Freezer
- Ice Maker
- Dishwasher
- Kitchen Island
- Stone Countertops
- Disposal
- Instant Hot Water
Bedrooms and Bathrooms
- 4 Bedrooms
- Fireplace in Primary Bedroom
- All Upper Level Bedrooms
Laundry
- Laundry Room
- Laundry on upper level
- Washer and Gas Dryer Hookup
Home Security
- Alarm System
- Smart Home
Pool
- Pebble Pool Finish
- Heated In Ground Pool
- Heated Spa
- In Ground Spa
- Gas Heated Pool
- Saltwater Pool
- Gunite Spa
- Waterfall Pool Feature
- Permits For Spa
- Permits for Pool
Outdoor Features
- Balcony
- Stone Porch or Patio
- Fire Pit
- Exterior Lighting
- Outdoor Grill
- Rain Gutters
Location
- Suburban Location
Utilities
- High Efficiency Air Conditioning
- Central Heating and Cooling System
- Heating System Uses Natural Gas
- 220 Volts For Spa
- High-Efficiency Water Heater
- Water Purifier
Listing and Financial Details
- Tax Lot 62
- Tax Tract Number 6623
- Assessor Parcel Number 45808212
Community Details
Amenities
- Outdoor Cooking Area
- Community Fire Pit
- Community Barbecue Grill
- Picnic Area
- Meeting Room
- Recreation Room
Recreation
- Community Playground
- Community Pool
- Community Spa
Ownership History
Purchase Details
Home Financials for this Owner
Home Financials are based on the most recent Mortgage that was taken out on this home.Purchase Details
Home Financials for this Owner
Home Financials are based on the most recent Mortgage that was taken out on this home.Purchase Details
Home Financials for this Owner
Home Financials are based on the most recent Mortgage that was taken out on this home.Purchase Details
Purchase Details
Home Financials for this Owner
Home Financials are based on the most recent Mortgage that was taken out on this home.Purchase Details
Home Financials for this Owner
Home Financials are based on the most recent Mortgage that was taken out on this home.Purchase Details
Home Financials for this Owner
Home Financials are based on the most recent Mortgage that was taken out on this home.Purchase Details
Home Financials for this Owner
Home Financials are based on the most recent Mortgage that was taken out on this home.Purchase Details
Home Financials for this Owner
Home Financials are based on the most recent Mortgage that was taken out on this home.Purchase Details
Home Financials for this Owner
Home Financials are based on the most recent Mortgage that was taken out on this home.Purchase Details
Similar Homes in the area
Home Values in the Area
Average Home Value in this Area
Purchase History
| Date | Type | Sale Price | Title Company |
|---|---|---|---|
| Grant Deed | $4,725,000 | Chicago Title Company | |
| Quit Claim Deed | -- | None Listed On Document | |
| Grant Deed | $3,564,000 | Chicago Title | |
| Grant Deed | -- | First American Title Ins Co | |
| Grant Deed | $3,275,000 | California Title Company | |
| Interfamily Deed Transfer | -- | Fidelity National Title Co | |
| Interfamily Deed Transfer | -- | Fidelity National Title Co | |
| Grant Deed | $282,000 | Fidelity National Title Co | |
| Grant Deed | $1,562,500 | Chicago Title Co | |
| Interfamily Deed Transfer | -- | Chicago Title Co | |
| Interfamily Deed Transfer | -- | -- |
Mortgage History
| Date | Status | Loan Amount | Loan Type |
|---|---|---|---|
| Open | $3,071,250 | New Conventional | |
| Previous Owner | $150,000 | New Conventional | |
| Previous Owner | $2,944,000 | New Conventional | |
| Previous Owner | $2,850,000 | New Conventional | |
| Previous Owner | $2,775,000 | New Conventional | |
| Previous Owner | $2,000,000 | Unknown | |
| Previous Owner | $356,900 | Credit Line Revolving | |
| Previous Owner | $2,182,500 | Construction | |
| Previous Owner | $1,093,750 | New Conventional |
Property History
| Date | Event | Price | Change | Sq Ft Price |
|---|---|---|---|---|
| 03/22/2024 03/22/24 | Sold | $4,725,000 | -9.0% | $1,254 / Sq Ft |
| 02/08/2024 02/08/24 | Pending | -- | -- | -- |
| 09/29/2023 09/29/23 | For Sale | $5,195,000 | +45.8% | $1,379 / Sq Ft |
| 01/14/2022 01/14/22 | For Sale | $3,564,000 | 0.0% | $943 / Sq Ft |
| 01/13/2022 01/13/22 | Sold | $3,564,000 | +29600.0% | $943 / Sq Ft |
| 01/13/2022 01/13/22 | Pending | -- | -- | -- |
| 01/08/2020 01/08/20 | Rented | $12,000 | 0.0% | -- |
| 01/01/2020 01/01/20 | Off Market | $12,000 | -- | -- |
| 01/01/2020 01/01/20 | Under Contract | -- | -- | -- |
| 12/06/2019 12/06/19 | For Rent | $12,000 | +14.3% | -- |
| 02/12/2017 02/12/17 | Rented | $10,500 | -12.5% | -- |
| 01/25/2017 01/25/17 | For Rent | $12,000 | 0.0% | -- |
| 12/14/2016 12/14/16 | Off Market | $12,000 | -- | -- |
| 10/30/2016 10/30/16 | For Rent | $12,000 | 0.0% | -- |
| 05/05/2016 05/05/16 | Sold | $3,275,000 | +2.5% | $819 / Sq Ft |
| 03/20/2016 03/20/16 | Pending | -- | -- | -- |
| 03/15/2016 03/15/16 | For Sale | $3,195,000 | -- | $799 / Sq Ft |
Tax History Compared to Growth
Tax History
| Year | Tax Paid | Tax Assessment Tax Assessment Total Assessment is a certain percentage of the fair market value that is determined by local assessors to be the total taxable value of land and additions on the property. | Land | Improvement |
|---|---|---|---|---|
| 2025 | $40,824 | $4,819,500 | $3,572,680 | $1,246,820 |
| 2024 | $40,824 | $3,849,480 | $2,731,779 | $1,117,701 |
| 2023 | $39,870 | $3,774,000 | $2,678,214 | $1,095,786 |
| 2022 | $38,793 | $3,653,323 | $2,616,948 | $1,036,375 |
| 2021 | $38,048 | $3,581,690 | $2,565,636 | $1,016,054 |
| 2020 | $37,683 | $3,544,965 | $2,539,329 | $1,005,636 |
| 2019 | $36,898 | $3,475,456 | $2,489,538 | $985,918 |
| 2018 | $36,161 | $3,407,310 | $2,440,723 | $966,587 |
| 2017 | $35,521 | $3,340,500 | $2,392,865 | $947,635 |
| 2016 | $28,971 | $2,734,186 | $1,618,980 | $1,115,206 |
| 2015 | $28,698 | $2,693,116 | $1,594,661 | $1,098,455 |
| 2014 | $27,322 | $2,574,000 | $1,563,424 | $1,010,576 |
Agents Affiliated with this Home
-
Tim Smith

Seller's Agent in 2024
Tim Smith
Coldwell Banker Realty
(949) 717-4711
5 in this area
707 Total Sales
-
Hunter Jack

Buyer Co-Listing Agent in 2024
Hunter Jack
Coldwell Banker Realty
(949) 230-2836
1 in this area
48 Total Sales
-
Paulo Prietto

Seller's Agent in 2022
Paulo Prietto
Compass
(949) 375-6778
1 in this area
47 Total Sales
-
Michael Johnson

Seller Co-Listing Agent in 2022
Michael Johnson
Compass
(949) 278-7333
1 in this area
190 Total Sales
-
H
Seller's Agent in 2016
Holly Deverian
Keller Williams Newport Estates
Map
Source: California Regional Multiple Listing Service (CRMLS)
MLS Number: OC16054181
APN: 458-082-12
- 1977 Port Cardiff Place
- 10 Seabluff
- 9 Saint Tropez
- 17 Monaco Unit 12
- 15 Boardwalk
- 2720 Hilltop Dr Unit 58
- 1736 Port Sheffield Place
- 5 Hillsborough
- 3 Anondale
- 7 Belmont
- 11 Montpellier Unit 22
- 26 Coventry Unit 25
- 1963 Port Edward Place
- 417 Bay Hill Dr
- 3 Harbor Ridge Dr
- 515 Bay Hill Dr
- 17 Lemans
- 4 Huntington Ct
- 24 Narbonne
- 29 Augusta Ln
