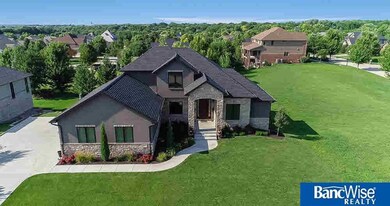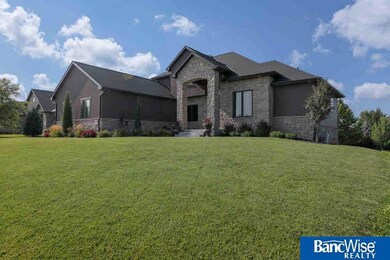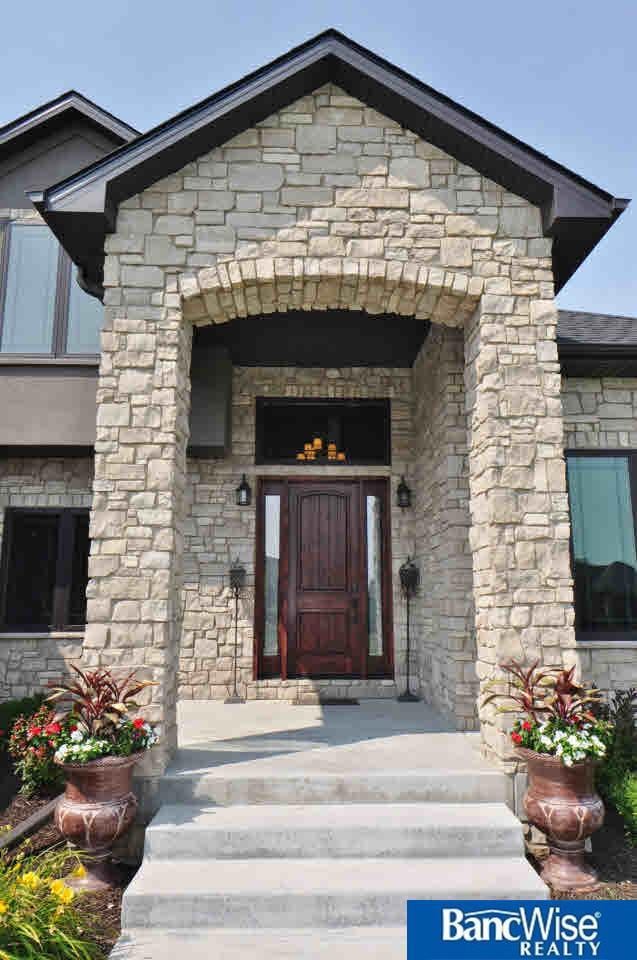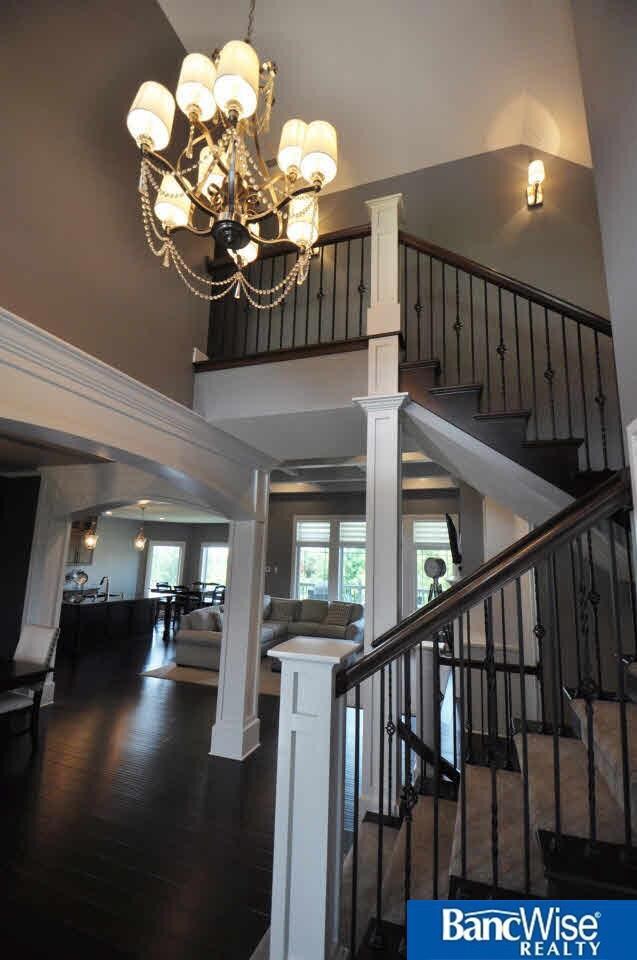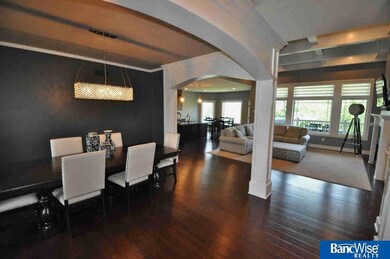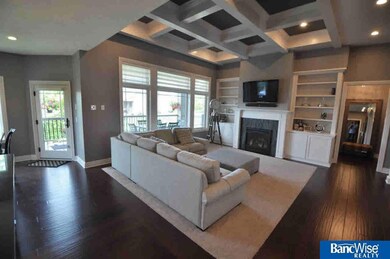
2020 Ridgeline Dr Lincoln, NE 68512
Highlights
- Traditional Architecture
- 1 Fireplace
- 3 Car Attached Garage
- Scott Middle School Rated A
- No HOA
- Forced Air Heating and Cooling System
About This Home
As of November 2018LIKE NEW CUSTOM BUILT 1.5 Story in The Ridge. Step inside the large foyer to this 5-bed/4bath and appreciate the open floor plan, tall ceilings & attention to detail throughout the home. The discerning buyer will appreciate the hardwood bamboo floors, built-ins around the stack stone fireplace, wide profile trim along w/ neutral but distinctive color palette throughout. The gourmet kitchen features granite countertops, large center island, an abundance of detailed cabinetry with a hidden pantry. The master on the main level features a spa LIKE bath w/soaking tub, walk-in shower, separate vanities & gorgeous tile work. The basement provides a cozy family room, large wet bar, 2 bedrooms (one of which is currently used as a work out space) & an unfinished space for a future theatre room. Outside features include a covered maintenance free deck, large patio, cement board siding & side load over-sized garage. Check out the video. Google: https://vimeo.com/283035389
Home Details
Home Type
- Single Family
Est. Annual Taxes
- $10,701
Year Built
- Built in 2013
Lot Details
- Lot Dimensions are 110 x 125
- Sloped Lot
Parking
- 3 Car Attached Garage
- Garage Door Opener
Home Design
- Traditional Architecture
- Composition Roof
- Concrete Perimeter Foundation
Interior Spaces
- 1.5-Story Property
- 1 Fireplace
- Walk-Out Basement
Bedrooms and Bathrooms
- 5 Bedrooms
Schools
- Hill Elementary School
- Scott Middle School
- Lincoln Southwest High School
Utilities
- Forced Air Heating and Cooling System
- Heating System Uses Gas
Community Details
- No Home Owners Association
- Association fees include common area maintenance
- Rolling Hills Ridge HOA
- Built by Murray Custom
Listing and Financial Details
- Assessor Parcel Number 0913312005000
Ownership History
Purchase Details
Home Financials for this Owner
Home Financials are based on the most recent Mortgage that was taken out on this home.Purchase Details
Home Financials for this Owner
Home Financials are based on the most recent Mortgage that was taken out on this home.Purchase Details
Home Financials for this Owner
Home Financials are based on the most recent Mortgage that was taken out on this home.Similar Homes in Lincoln, NE
Home Values in the Area
Average Home Value in this Area
Purchase History
| Date | Type | Sale Price | Title Company |
|---|---|---|---|
| Warranty Deed | $680,000 | Nebraska Land Title & Abstra | |
| Warranty Deed | $106,000 | Nebraska Land Title & Abstra | |
| Warranty Deed | $106,000 | Nebraska Land Title & Abstra |
Mortgage History
| Date | Status | Loan Amount | Loan Type |
|---|---|---|---|
| Open | $279,225 | New Conventional | |
| Closed | $280,000 | New Conventional | |
| Previous Owner | $417,000 | New Conventional | |
| Previous Owner | $84,000 | Credit Line Revolving | |
| Previous Owner | $475,000 | New Conventional | |
| Previous Owner | $480,000 | Construction | |
| Previous Owner | $79,500 | Unknown |
Property History
| Date | Event | Price | Change | Sq Ft Price |
|---|---|---|---|---|
| 06/29/2025 06/29/25 | Pending | -- | -- | -- |
| 06/18/2025 06/18/25 | For Sale | $965,000 | +41.9% | $230 / Sq Ft |
| 11/05/2018 11/05/18 | Sold | $680,000 | -4.9% | $162 / Sq Ft |
| 08/21/2018 08/21/18 | Pending | -- | -- | -- |
| 08/03/2018 08/03/18 | For Sale | $715,000 | +43.0% | $170 / Sq Ft |
| 12/31/2014 12/31/14 | Sold | $500,100 | -15.1% | $218 / Sq Ft |
| 04/25/2013 04/25/13 | Pending | -- | -- | -- |
| 04/02/2013 04/02/13 | For Sale | $589,000 | +455.7% | $257 / Sq Ft |
| 03/22/2013 03/22/13 | Sold | $106,000 | -2.8% | $44 / Sq Ft |
| 02/12/2013 02/12/13 | Pending | -- | -- | -- |
| 10/24/2011 10/24/11 | For Sale | $109,000 | -- | $45 / Sq Ft |
Tax History Compared to Growth
Tax History
| Year | Tax Paid | Tax Assessment Tax Assessment Total Assessment is a certain percentage of the fair market value that is determined by local assessors to be the total taxable value of land and additions on the property. | Land | Improvement |
|---|---|---|---|---|
| 2024 | $11,957 | $847,900 | $144,000 | $703,900 |
| 2023 | $12,702 | $757,900 | $144,000 | $613,900 |
| 2022 | $13,997 | $702,300 | $95,000 | $607,300 |
| 2021 | $13,242 | $702,300 | $95,000 | $607,300 |
| 2020 | $10,238 | $535,800 | $95,000 | $440,800 |
| 2019 | $10,239 | $535,800 | $95,000 | $440,800 |
| 2018 | $10,603 | $552,400 | $90,000 | $462,400 |
| 2017 | $10,701 | $552,400 | $90,000 | $462,400 |
| 2016 | $10,145 | $521,000 | $90,000 | $431,000 |
| 2015 | $10,075 | $521,000 | $90,000 | $431,000 |
| 2014 | $4,038 | $207,600 | $103,500 | $104,100 |
| 2013 | -- | $90,000 | $90,000 | $0 |
Agents Affiliated with this Home
-
Amy Mosser

Seller's Agent in 2025
Amy Mosser
Wood Bros Realty
(402) 434-3627
232 Total Sales
-
Alyssa Weber

Seller Co-Listing Agent in 2025
Alyssa Weber
Wood Bros Realty
(402) 310-8796
36 Total Sales
-
Andrew Mcneely

Buyer's Agent in 2025
Andrew Mcneely
BancWise Realty
(402) 540-1689
364 Total Sales
-
Josh Sand

Buyer Co-Listing Agent in 2025
Josh Sand
BancWise Realty
(402) 617-2177
361 Total Sales
-
Bryan Trost

Seller's Agent in 2018
Bryan Trost
BancWise Realty
(402) 730-0453
219 Total Sales
-
Ashley Person

Buyer's Agent in 2018
Ashley Person
SimpliCity Real Estate
(402) 202-2752
87 Total Sales
Map
Source: Great Plains Regional MLS
MLS Number: L10148729
APN: 09-13-312-005-000
- 6521 S 21st St
- 6851 Shadow Ridge Rd
- 6725 S Ridge Dr
- 6700 S Ridge Dr
- 2425 Ridge Rd
- 1545 Old Farm Rd
- 2600 Ridgeline Ct
- 2533 Southview Cir
- 6433 Thunderbird Cir
- 6419 Lone Tree Dr
- 6427 Lone Tree Dr
- 6418 Lone Tree Dr
- 1220 High Plains Cir
- 5833 Rolling Hills Blvd
- 2339 Summertime Ct
- 2347 Summertime Ct
- 2333 Summertime Ct
- 2325 Summertime Ct
- 2317 Summertime Ct
- 2355 Summertime Ct

