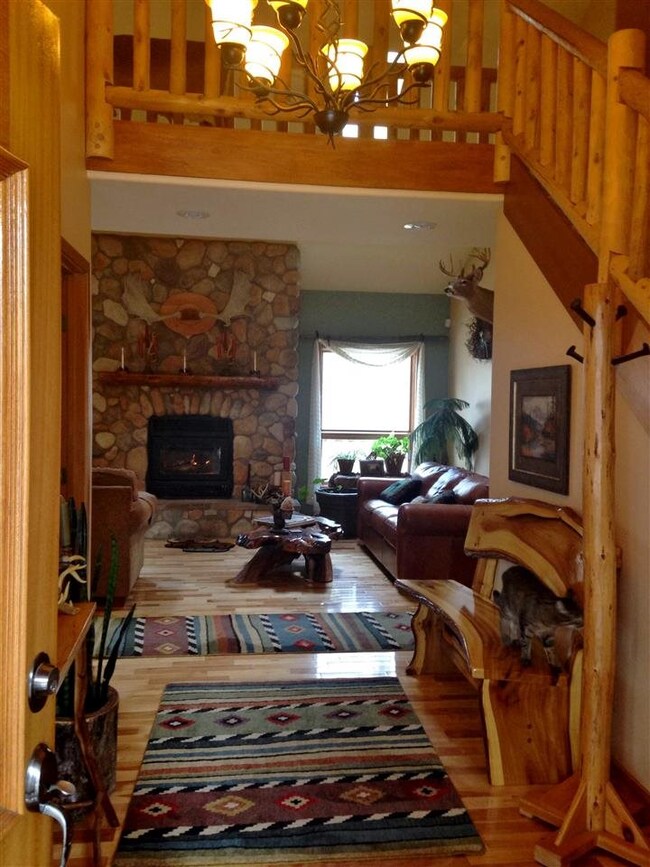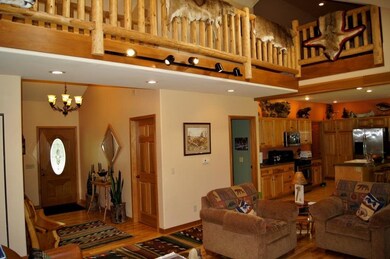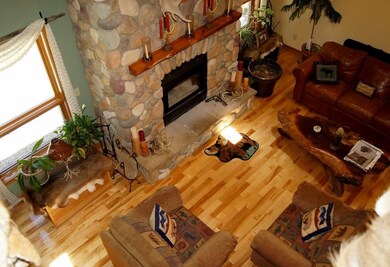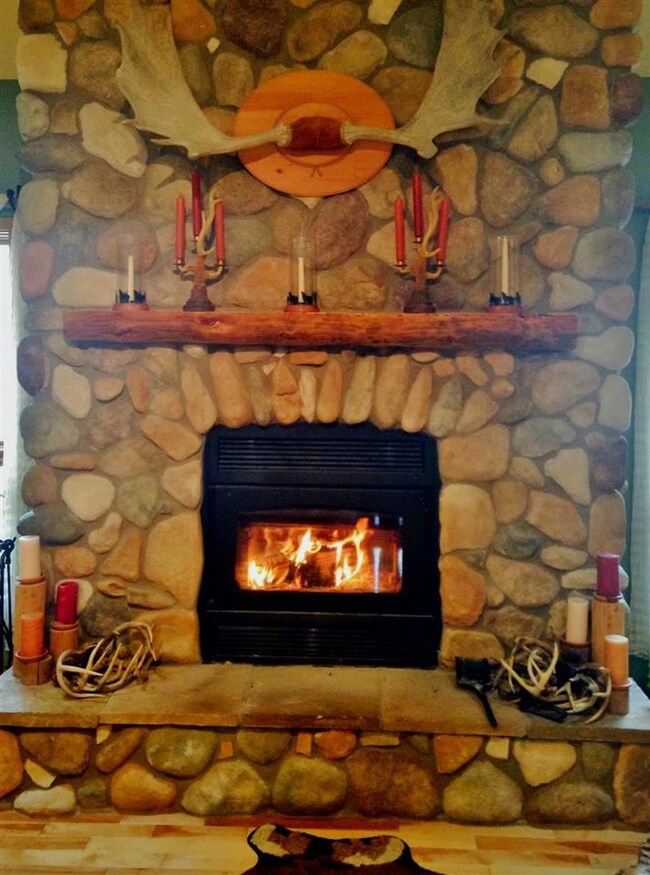
2020 Robb Rd Warsaw, IN 46580
Highlights
- Deeded Waterfront Access Rights
- Primary Bedroom Suite
- Heavily Wooded Lot
- Warsaw Community High School Rated A-
- Open Floorplan
- Lake, Pond or Stream
About This Home
As of March 2025Beautiful private five acre setting in Springhill Acres. This ranch home offers a unique style with open concept floor plan and many amenities. Welcomed by an attractive foyer showcasing the birch wood floor, western white cedar railings, stone fireplace in spacious great room open to the kitchen with hickory cabinets overlooking the scenic backyard and acreage. Main level master suite with access to backyard deck, his and hers walk-in closets and beautiful bath with walk-in shower. Located in a popular school district plus offers deeded lake access to Pike Lake! Only minutes from in-town conveniences and new YMCA location.
Last Buyer's Agent
Michaela Roth
Coldwell Banker Real Estate Group
Home Details
Home Type
- Single Family
Est. Annual Taxes
- $2,500
Year Built
- Built in 2003
Lot Details
- 5.2 Acre Lot
- Backs to Open Ground
- Cul-De-Sac
- Irregular Lot
- Heavily Wooded Lot
Home Design
- Shingle Roof
Interior Spaces
- 1.5-Story Property
- Open Floorplan
- Entrance Foyer
- Living Room with Fireplace
- Crawl Space
- Eat-In Kitchen
- Laundry on main level
Flooring
- Wood
- Carpet
- Tile
Bedrooms and Bathrooms
- 3 Bedrooms
- Primary Bedroom Suite
- Split Bedroom Floorplan
- Walk-In Closet
- 2 Full Bathrooms
- Separate Shower
Parking
- 2 Car Attached Garage
- Garage Door Opener
Outdoor Features
- Deeded Waterfront Access Rights
- Access To Lake
- Lake, Pond or Stream
Location
- Suburban Location
Utilities
- Forced Air Heating and Cooling System
- Private Water Source
- Private Company Owned Well
- Septic System
Listing and Financial Details
- Assessor Parcel Number 43-11-04-400-035.000-032
Ownership History
Purchase Details
Home Financials for this Owner
Home Financials are based on the most recent Mortgage that was taken out on this home.Purchase Details
Home Financials for this Owner
Home Financials are based on the most recent Mortgage that was taken out on this home.Purchase Details
Purchase Details
Similar Homes in Warsaw, IN
Home Values in the Area
Average Home Value in this Area
Purchase History
| Date | Type | Sale Price | Title Company |
|---|---|---|---|
| Warranty Deed | $380,000 | None Listed On Document | |
| Warranty Deed | -- | None Available | |
| Deed | $22,000 | -- | |
| Deed | $9,500 | -- |
Mortgage History
| Date | Status | Loan Amount | Loan Type |
|---|---|---|---|
| Open | $304,000 | New Conventional | |
| Previous Owner | $336,600 | New Conventional | |
| Previous Owner | $211,100 | New Conventional | |
| Previous Owner | $213,474 | VA | |
| Previous Owner | $220,000 | VA | |
| Previous Owner | $41,500 | Future Advance Clause Open End Mortgage |
Property History
| Date | Event | Price | Change | Sq Ft Price |
|---|---|---|---|---|
| 03/28/2025 03/28/25 | Sold | $380,000 | -1.3% | $163 / Sq Ft |
| 03/10/2025 03/10/25 | Pending | -- | -- | -- |
| 12/12/2024 12/12/24 | Price Changed | $385,000 | -3.8% | $165 / Sq Ft |
| 12/12/2024 12/12/24 | For Sale | $400,000 | 0.0% | $172 / Sq Ft |
| 10/29/2024 10/29/24 | Pending | -- | -- | -- |
| 10/12/2024 10/12/24 | For Sale | $400,000 | +81.8% | $172 / Sq Ft |
| 10/15/2014 10/15/14 | Sold | $220,000 | -4.3% | $94 / Sq Ft |
| 08/07/2014 08/07/14 | Pending | -- | -- | -- |
| 06/16/2014 06/16/14 | For Sale | $229,900 | -- | $99 / Sq Ft |
Tax History Compared to Growth
Tax History
| Year | Tax Paid | Tax Assessment Tax Assessment Total Assessment is a certain percentage of the fair market value that is determined by local assessors to be the total taxable value of land and additions on the property. | Land | Improvement |
|---|---|---|---|---|
| 2024 | $2,955 | $299,500 | $35,700 | $263,800 |
| 2023 | $2,837 | $287,800 | $35,700 | $252,100 |
| 2022 | $2,668 | $270,700 | $35,700 | $235,000 |
| 2021 | $2,363 | $240,600 | $35,700 | $204,900 |
| 2020 | $2,230 | $226,900 | $32,600 | $194,300 |
| 2019 | $2,329 | $249,300 | $45,300 | $204,000 |
| 2018 | $2,825 | $242,000 | $45,300 | $196,700 |
| 2017 | $2,641 | $234,900 | $45,300 | $189,600 |
| 2016 | $2,568 | $227,400 | $42,200 | $185,200 |
| 2014 | $2,277 | $218,500 | $42,200 | $176,300 |
| 2013 | $2,277 | $213,900 | $42,200 | $171,700 |
Agents Affiliated with this Home
-
T
Seller's Agent in 2025
Travis Striggle
Mike Thomas Assoc., Inc
-
H
Buyer's Agent in 2025
Heather Deal
H Team Dream Homes
-
J
Seller's Agent in 2014
Joni Hire
Coldwell Banker Real Estate Group
-
M
Buyer's Agent in 2014
Michaela Roth
Coldwell Banker Real Estate Group
Map
Source: Indiana Regional MLS
MLS Number: 201424638
APN: 43-11-04-400-035.000-032
- 2111 Bluewater Dr
- 2106 Whitetail Run
- 506 Bay Circle Dr
- 2132 Red Squirrel Ct
- 619 Widaman St
- 2005 Grey Wolf Ct
- 1110 Brubaker St
- 2584 Pine Cone Ln
- 397 W 250 N
- 2629 Nature View Dr
- 2744 Pine Cone Ln
- 813 N Johnson St
- 800 E Arthur St Unit I1
- 800 E Arthur St Unit B4
- 721 Ellsworth St
- 3903 Gussie Ct
- 3930 E Kings Pass
- 3905 E Kings Pass
- 3890 Gregory Ct
- 1511 Sheridan St






