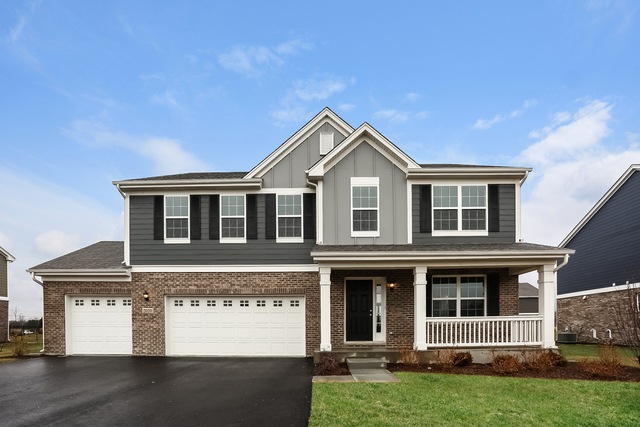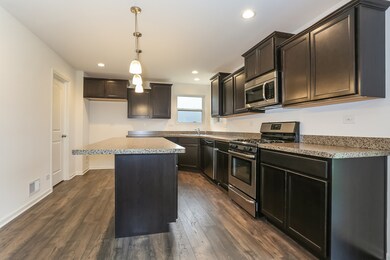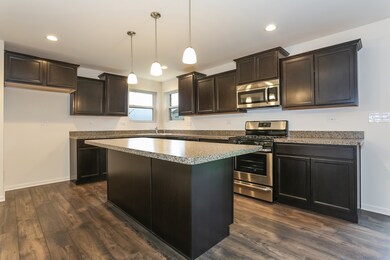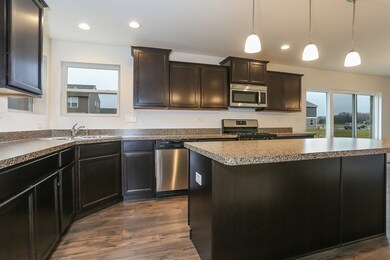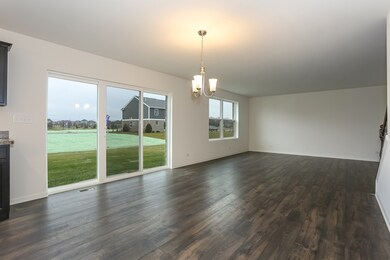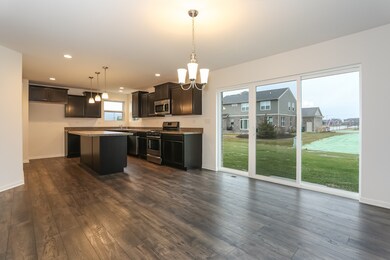
2020 Rownham Hill Rd New Lenox, IL 60451
Highlights
- Loft
- Walk-In Pantry
- Stainless Steel Appliances
- Lincoln-Way Central High School Rated A
- Breakfast Room
- Porch
About This Home
As of July 2023NEW CONSTRUCTION READY NOW! Gorgeous open concept Arlington boasts 4 spacious bedrooms, 2.5 baths, a tremendous loft, enormous master suite with two walk-in closets, voluminous 3-car front-load garage, and basement. Fabulous kitchen is adorned with designer cabinets, recessed can lighting, generous counter space, expansive island with pendant lighting, new stainless steel appliances, and convenient oversized walk-in pantry. Master bath appointed with dual bowl vanity, ceramic tile, transom window, and exquisite shower. Double vanity in hall bath also. Laminate flooring through the entire first floor, oak rails at stairs + loft, and electrical rough-in for ceiling fan make this home a must see!
Last Agent to Sell the Property
Berkshire Hathaway HomeServices Starck Real Estate License #471011217 Listed on: 12/14/2017

Home Details
Home Type
- Single Family
Est. Annual Taxes
- $12,372
Year Built
- 2017
HOA Fees
- $44 per month
Parking
- Attached Garage
- Driveway
- Garage Is Owned
Home Design
- Brick Exterior Construction
- Slab Foundation
- Asphalt Shingled Roof
- Cedar
Interior Spaces
- Breakfast Room
- Loft
- Laminate Flooring
- Unfinished Basement
- Partial Basement
- Laundry on upper level
Kitchen
- Breakfast Bar
- Walk-In Pantry
- Oven or Range
- Microwave
- Dishwasher
- Stainless Steel Appliances
- Kitchen Island
Bedrooms and Bathrooms
- Primary Bathroom is a Full Bathroom
- Dual Sinks
Outdoor Features
- Porch
Utilities
- Forced Air Heating and Cooling System
- Heating System Uses Gas
- Lake Michigan Water
Listing and Financial Details
- $3,000 Seller Concession
Ownership History
Purchase Details
Home Financials for this Owner
Home Financials are based on the most recent Mortgage that was taken out on this home.Purchase Details
Home Financials for this Owner
Home Financials are based on the most recent Mortgage that was taken out on this home.Similar Homes in New Lenox, IL
Home Values in the Area
Average Home Value in this Area
Purchase History
| Date | Type | Sale Price | Title Company |
|---|---|---|---|
| Warranty Deed | $475,000 | None Listed On Document | |
| Warranty Deed | $354,990 | First American Title |
Mortgage History
| Date | Status | Loan Amount | Loan Type |
|---|---|---|---|
| Open | $459,146 | FHA | |
| Previous Owner | $313,320 | New Conventional | |
| Previous Owner | $327,500 | New Conventional | |
| Previous Owner | $335,000 | New Conventional | |
| Previous Owner | $337,240 | New Conventional |
Property History
| Date | Event | Price | Change | Sq Ft Price |
|---|---|---|---|---|
| 07/12/2023 07/12/23 | Sold | $475,000 | -5.0% | $159 / Sq Ft |
| 06/01/2023 06/01/23 | Pending | -- | -- | -- |
| 05/25/2023 05/25/23 | Price Changed | $499,900 | -2.0% | $167 / Sq Ft |
| 05/14/2023 05/14/23 | Price Changed | $509,900 | -1.9% | $170 / Sq Ft |
| 05/08/2023 05/08/23 | Price Changed | $519,900 | -5.5% | $174 / Sq Ft |
| 04/21/2023 04/21/23 | For Sale | $549,900 | +54.9% | $184 / Sq Ft |
| 02/28/2018 02/28/18 | Sold | $354,990 | -1.4% | $119 / Sq Ft |
| 01/30/2018 01/30/18 | Pending | -- | -- | -- |
| 12/14/2017 12/14/17 | For Sale | $359,990 | -- | $120 / Sq Ft |
Tax History Compared to Growth
Tax History
| Year | Tax Paid | Tax Assessment Tax Assessment Total Assessment is a certain percentage of the fair market value that is determined by local assessors to be the total taxable value of land and additions on the property. | Land | Improvement |
|---|---|---|---|---|
| 2023 | $12,372 | $146,263 | $32,542 | $113,721 |
| 2022 | $11,140 | $134,743 | $29,979 | $104,764 |
| 2021 | $10,580 | $126,721 | $28,194 | $98,527 |
| 2020 | $10,282 | $122,200 | $27,188 | $95,012 |
| 2019 | $9,844 | $118,411 | $26,345 | $92,066 |
| 2018 | $6,779 | $81,501 | $903 | $80,598 |
| 2017 | $76 | $877 | $877 | $0 |
| 2016 | $76 | $877 | $877 | $0 |
Agents Affiliated with this Home
-
Laura Alberts

Seller's Agent in 2023
Laura Alberts
Village Realty, Inc.
(708) 220-7623
2 in this area
46 Total Sales
-
Sheljo Abraham
S
Buyer's Agent in 2023
Sheljo Abraham
Achieve Real Estate Group Inc
(331) 202-6087
1 in this area
50 Total Sales
-
Christopher Naatz

Seller's Agent in 2018
Christopher Naatz
Berkshire Hathaway HomeServices Starck Real Estate
3 Total Sales
Map
Source: Midwest Real Estate Data (MRED)
MLS Number: MRD09817974
APN: 08-34-208-011
- 2195 Bristol Park Rd
- 2391 Stone Creek Dr
- 2251 Stone Creek Dr
- 2271 Stone Creek Dr
- 2421 Stone Creek Dr
- 2411 Stone Creek Dr
- 2341 Stone Creek Dr
- 2371 Stone Creek Dr
- 585 Caledonia
- 585 Caledonia
- 585 Caledonia
- 585 Caledonia
- 585 Caledonia
- 585 Caledonia
- 2280 Stone Creek Dr
- 22601 S Spencer Rd
- 2275 Desert Canyon Dr
- 2461 Stone Creek Dr
- 2211 Stone Creek Dr
- 2451 Stone Creek Dr
