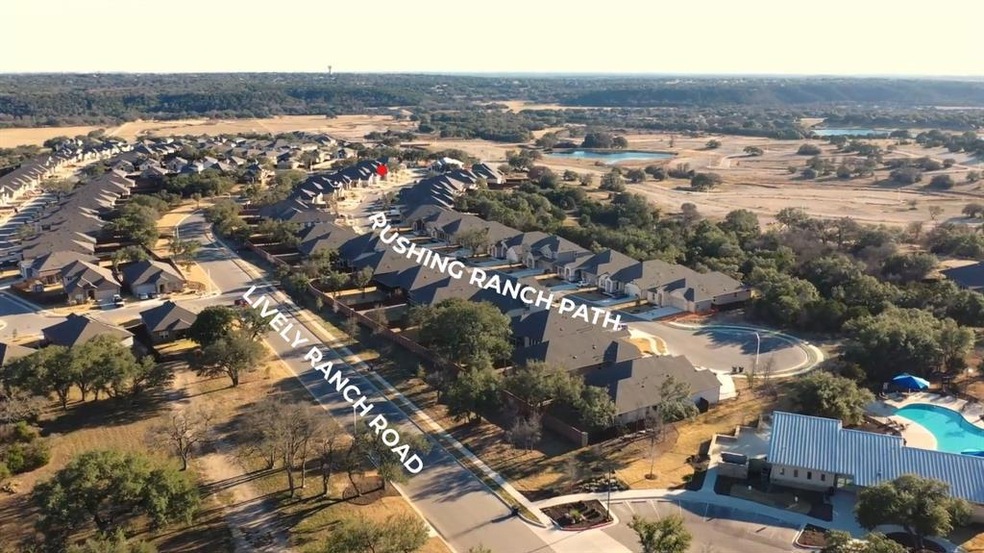
2020 Rushing Ranch Path Georgetown, TX 78628
Rancho Sienna NeighborhoodEstimated Value: $549,000
Highlights
- Fitness Center
- Clubhouse
- High Ceiling
- Rancho Sienna Elementary School Rated A
- Wooded Lot
- Granite Countertops
About This Home
As of June 2023UNDER CONSTRUCTION - EST COMPLETION IN JUNE. NEW FEATURES INCLUDED. Our Hawthorne II Home is spacious and backing up to Hoa Land for privacy. Definitely a must see, so come explore Lively Ranch and enjoy the serenity of a community surrounded by heritage oaks just off the hwy 29 corridor. The Hawthorne II comes with a covered patio, professionally landscaped and irrigated yard complete with Bermuda sod. This home includes our HOME IS CONNECTED base package which includes the Alexa Voice control, Front Door Bell, Front Door Deadbolt Lock, Home Hub, Light Switch, and Thermostat.
Home Details
Home Type
- Single Family
Est. Annual Taxes
- $10,686
Year Built
- Built in 2023 | Under Construction
Lot Details
- 8,276 Sq Ft Lot
- Northwest Facing Home
- Privacy Fence
- Wood Fence
- Interior Lot
- Level Lot
- Front and Back Yard Sprinklers
- Wooded Lot
HOA Fees
- $73 Monthly HOA Fees
Parking
- 2 Car Attached Garage
- Front Facing Garage
Home Design
- Brick Exterior Construction
- Slab Foundation
- Composition Roof
- Masonry Siding
- Stone Siding
- Stucco
Interior Spaces
- 2,449 Sq Ft Home
- 1-Story Property
- High Ceiling
- Recessed Lighting
- Double Pane Windows
- Entrance Foyer
- Laundry Room
Kitchen
- Self-Cleaning Oven
- Gas Cooktop
- Free-Standing Range
- Microwave
- Dishwasher
- Granite Countertops
- Disposal
Flooring
- Carpet
- Tile
Bedrooms and Bathrooms
- 4 Main Level Bedrooms
- Walk-In Closet
Home Security
- Prewired Security
- Smart Home
- Fire and Smoke Detector
Schools
- Rancho Sienna Elementary School
- Santa Rita Middle School
- Liberty Hill High School
Utilities
- Central Heating and Cooling System
- Vented Exhaust Fan
- Municipal Utilities District for Water and Sewer
Additional Features
- No Interior Steps
- Covered patio or porch
Listing and Financial Details
- Down Payment Assistance Available
- Legal Lot and Block 4 / FFFF
- Assessor Parcel Number 152921020FFFF4
- 3% Total Tax Rate
Community Details
Overview
- Association fees include common area maintenance
- Lively Ranch Association
- Built by DR HORTON
- Lively Ranch Subdivision
- Mandatory home owners association
- The community has rules related to deed restrictions
Amenities
- Clubhouse
- Community Mailbox
Recreation
- Community Playground
- Fitness Center
- Community Pool
- Park
Ownership History
Purchase Details
Home Financials for this Owner
Home Financials are based on the most recent Mortgage that was taken out on this home.Similar Homes in Georgetown, TX
Home Values in the Area
Average Home Value in this Area
Purchase History
| Date | Buyer | Sale Price | Title Company |
|---|---|---|---|
| Wallace Melissa Kay | -- | None Listed On Document |
Mortgage History
| Date | Status | Borrower | Loan Amount |
|---|---|---|---|
| Open | Wallace Melissa Kay | $480,632 |
Property History
| Date | Event | Price | Change | Sq Ft Price |
|---|---|---|---|---|
| 06/15/2023 06/15/23 | Sold | -- | -- | -- |
| 05/14/2023 05/14/23 | Pending | -- | -- | -- |
| 05/08/2023 05/08/23 | Price Changed | $549,990 | +0.9% | $225 / Sq Ft |
| 04/18/2023 04/18/23 | Price Changed | $544,990 | +0.9% | $223 / Sq Ft |
| 03/31/2023 03/31/23 | Price Changed | $539,990 | -5.6% | $220 / Sq Ft |
| 03/03/2023 03/03/23 | For Sale | $572,000 | -- | $234 / Sq Ft |
Tax History Compared to Growth
Tax History
| Year | Tax Paid | Tax Assessment Tax Assessment Total Assessment is a certain percentage of the fair market value that is determined by local assessors to be the total taxable value of land and additions on the property. | Land | Improvement |
|---|---|---|---|---|
| 2024 | $10,686 | $503,564 | $87,000 | $416,564 |
| 2023 | $7,908 | $453,050 | $92,000 | $361,050 |
| 2022 | $2,401 | $92,000 | $92,000 | $0 |
| 2021 | $1,863 | $65,000 | $65,000 | $0 |
Agents Affiliated with this Home
-
Dave Clinton

Seller's Agent in 2023
Dave Clinton
D.R. Horton, AMERICA'S Builder
(512) 364-6398
283 in this area
8,562 Total Sales
-
Natalie Young
N
Buyer's Agent in 2023
Natalie Young
Live Well Locators
(512) 484-9022
1 in this area
6 Total Sales
Map
Source: Unlock MLS (Austin Board of REALTORS®)
MLS Number: 1488325
APN: R603191
- 2133 Rushing Ranch Path
- 4456 Wilder Farm Ln
- 1844 Flying Horseshoe Bend
- 4104 Rushing Ranch Path
- 4108 Rushing Ranch Path
- 4120 Rushing Ranch Path
- 4112 Rushing Ranch Path
- 4109 Rushing Ranch Path
- 1837 Flying Horseshoe Bend
- 2224 Singletree Bend
- 2016 Peach Point Ln
- 2312 Singletree Bend
- 1653 Magnolia Farm Way
- 1617 Magnolia Farm Way
- 4113 Rushing Ranch Ln
- 4308 Hill House Ln
- 1704 Tinnen House St
- 1640 Magnolia Farm Way
- 1637 Magnolia Farm Way
- 4125 Rushing Ranch Ln
- 2020 Rushing Ranch Path
- 2020 Ranch Rd
- 2016 Ranch Rd
- 2024 Rushing Ranch Path
- 2028 Ranch Rd
- 2008 Ranch Rd
- 4421 Ingram Rd
- 2032 Ranch Rd
- 2017 Ranch Rd
- 2021 Ranch Rd
- 2004 Ranch Rd
- 2025 Ranch Rd
- 2013 Rushing Ranch Path
- 2013 Ranch Rd
- 2029 Ranch Rd
- 2100 Ranch Rd
- 4425 Ingram Rd
- 2009 Ranch Rd
- 4424 Ingram Rd
- 2101 Ranch Rd
