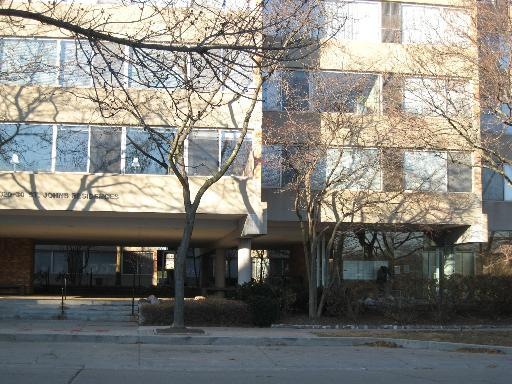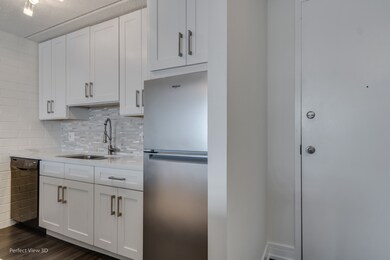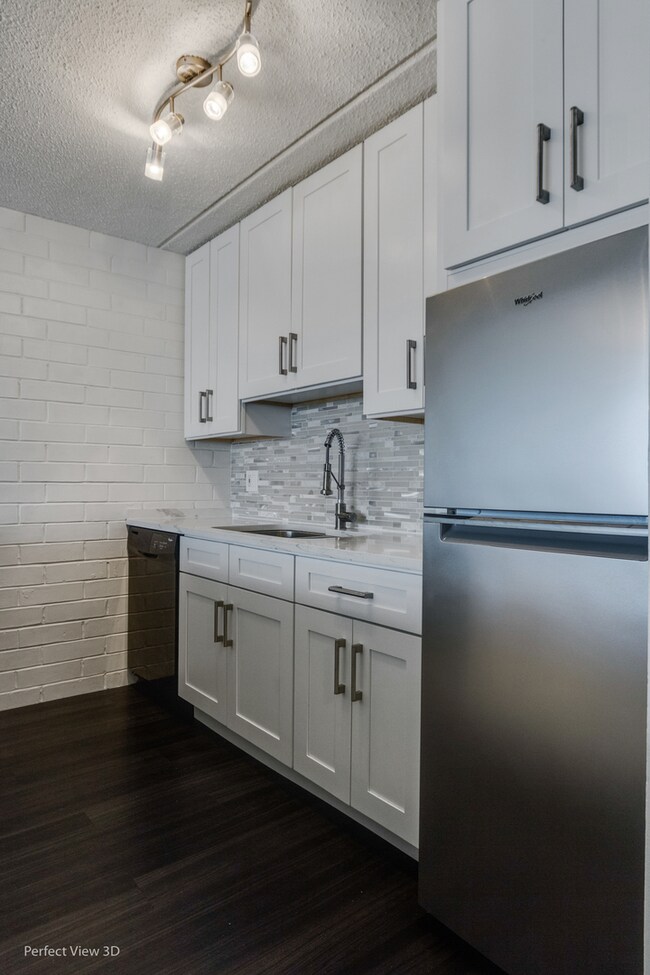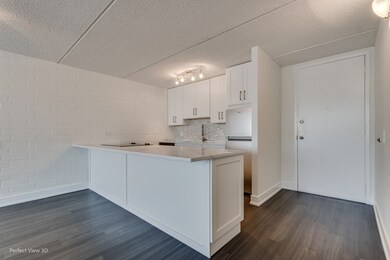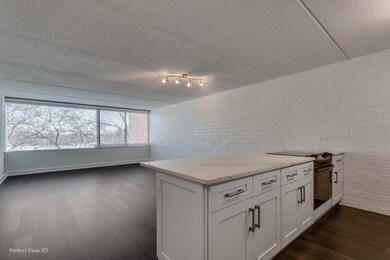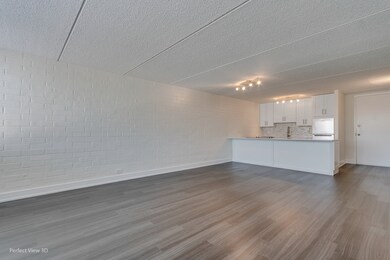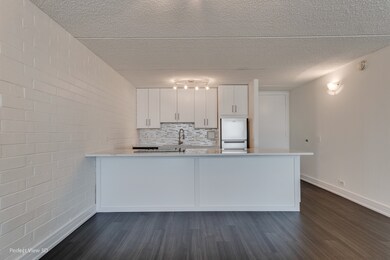
2020 Saint Johns Ave Unit 308 Highland Park, IL 60035
East Highland Park NeighborhoodEstimated Value: $210,990 - $253,000
Highlights
- Rooftop Deck
- Open Floorplan
- Attached Garage
- Indian Trail Elementary School Rated A
- Galley Kitchen
- Forced Air Heating and Cooling System
About This Home
As of April 2021New Turnkey Rehab on sunny third floor of elevator building with treetop views . White Shaker soft-close cabinets, quartz counters, open plan kitchen with lots of storage & glass tile backsplash. Big island w quartz top has room for 4 stools. Rich dark plank luxury wood-look laminate washable flooring & 5 inch white baseboard trim. Generous living room has space for dining table, sectional,entertainment center, & desk. Large bedroom has room for a king bed,desk, & dressers. Organizers in master closet. All lighting fixtures new. Bath features white vanity with granite top & stone flooring. Full size bathtub & convertible showerhead. New windows & HVAC system. Freshly painted.New stainless refrigerator in 2021. Other appliances newer. White wood blinds in great room with Bali blackout cellular blinds in bedroom. Indoor garage parking space . Large storage locker. Free laundry down the hall or install a stackable W/D in unit. Bike rack in garage. Great in-town location amid shops,restaurants,gyms. Walk 3 blocks to train or lakefront. Ravinia bus stops in front of the building. Top-rated schools, park district,library. Large sundeck for your grill & patio set. Dog run in rear courtyard. NO specials and low monthly assessment has remained the same for 3 years. Well managed building. AGENT OWNED. Taxes include multiple exemptions. Broker does NOT hold earnest money.
Last Listed By
Arlene Goltz
Top Chicago Real Estate LLC License #471017784 Listed on: 02/26/2021
Property Details
Home Type
- Condominium
Est. Annual Taxes
- $4,251
Year Built | Renovated
- 1987 | 2021
Lot Details
- 828
HOA Fees
- $265 per month
Parking
- Attached Garage
- Heated Garage
- Parking Included in Price
Home Design
- Brick Exterior Construction
Kitchen
- Galley Kitchen
- Oven or Range
- Dishwasher
Utilities
- Forced Air Heating and Cooling System
- Heating System Uses Gas
- Lake Michigan Water
Additional Features
- Open Floorplan
- Rooftop Deck
- East or West Exposure
Community Details
- Pets Allowed
Listing and Financial Details
- Senior Tax Exemptions
- Homeowner Tax Exemptions
- Senior Freeze Tax Exemptions
Ownership History
Purchase Details
Home Financials for this Owner
Home Financials are based on the most recent Mortgage that was taken out on this home.Purchase Details
Purchase Details
Purchase Details
Home Financials for this Owner
Home Financials are based on the most recent Mortgage that was taken out on this home.Purchase Details
Similar Home in Highland Park, IL
Home Values in the Area
Average Home Value in this Area
Purchase History
| Date | Buyer | Sale Price | Title Company |
|---|---|---|---|
| Arbit Matthew | $175,000 | Servicelink | |
| Goltz Arlene S | $117,188 | Premier Title | |
| Federal Home Loan Mortgage Corporation | -- | Premier Title | |
| Kessler Stacey | $146,000 | First American Title | |
| Kaplan Joy | $118,000 | -- |
Mortgage History
| Date | Status | Borrower | Loan Amount |
|---|---|---|---|
| Previous Owner | Kessler Stacey | $19,000 | |
| Previous Owner | Kessler Stacey | $131,400 |
Property History
| Date | Event | Price | Change | Sq Ft Price |
|---|---|---|---|---|
| 04/21/2021 04/21/21 | Sold | $174,800 | 0.0% | $217 / Sq Ft |
| 03/01/2021 03/01/21 | Pending | -- | -- | -- |
| 02/26/2021 02/26/21 | For Sale | $174,800 | -- | $217 / Sq Ft |
Tax History Compared to Growth
Tax History
| Year | Tax Paid | Tax Assessment Tax Assessment Total Assessment is a certain percentage of the fair market value that is determined by local assessors to be the total taxable value of land and additions on the property. | Land | Improvement |
|---|---|---|---|---|
| 2024 | $4,251 | $62,630 | $5,773 | $56,857 |
| 2023 | $3,707 | $56,454 | $5,204 | $51,250 |
| 2022 | $3,707 | $47,164 | $5,717 | $41,447 |
| 2021 | $2,801 | $45,591 | $5,526 | $40,065 |
| 2020 | $2,331 | $45,591 | $5,526 | $40,065 |
| 2019 | $2,233 | $45,378 | $5,500 | $39,878 |
| 2018 | $2,169 | $41,266 | $6,022 | $35,244 |
| 2017 | $2,115 | $41,028 | $5,987 | $35,041 |
| 2016 | $2,376 | $44,177 | $5,700 | $38,477 |
| 2015 | $2,642 | $41,045 | $5,296 | $35,749 |
| 2014 | $3,357 | $40,998 | $5,363 | $35,635 |
| 2012 | $2,805 | $41,237 | $5,394 | $35,843 |
Agents Affiliated with this Home
-

Seller's Agent in 2021
Arlene Goltz
Top Chicago Real Estate LLC
(847) 537-1418
-
Susan Brown Burklin

Buyer's Agent in 2021
Susan Brown Burklin
@ Properties
(847) 910-8905
21 in this area
92 Total Sales
Map
Source: Midwest Real Estate Data (MRED)
MLS Number: MRD11004641
APN: 16-23-110-239
- 2066 Saint Johns Ave Unit 105
- 2086 Saint Johns Ave Unit 402
- 385 Vine Ave
- 654 Homewood Ave
- 2018 Linden Ave
- 661 Homewood Ave
- 572 Vine Ave
- 309 Central Ave
- 1789 Green Bay Rd Unit B
- 1984 Sunset Rd
- 1700 2nd St Unit 509A
- 493 Hazel Ave
- 0 Skokie Ave
- 147 Central Ave
- 891 Central Ave Unit 219
- 650 Walnut St Unit 301
- 935 Central Ave Unit 5
- 844 Deerfield Rd
- 1557 Green Bay Rd
- 1560 Oakwood Ave Unit 205
- 2022 Saint Johns Ave Unit 301
- 2024 Saint Johns Ave Unit 101
- 2022 Saint Johns Ave Unit 201
- 2024 Saint Johns Ave Unit 202
- 2020 Saint Johns Ave Unit 101
- 2026 Saint Johns Ave Unit AVE2026
- 2026 Saint Johns Ave Unit AVE2026
- 2026 Saint Johns Ave Unit AVE2026
- 2026 Saint Johns Ave Unit AVE2026
- 2026 Saint Johns Ave Unit AVE2026
- 2026 Saint Johns Ave Unit AVE2026
- 2024 Saint Johns Ave Unit AVE2024
- 2024 Saint Johns Ave Unit AVE2024
- 2024 Saint Johns Ave Unit AVE2024
- 2024 Saint Johns Ave Unit AVE2024
- 2024 Saint Johns Ave Unit AVE2024
- 2024 Saint Johns Ave Unit AVE2024
- 2022 Saint Johns Ave Unit AVE2022
- 2022 Saint Johns Ave Unit AVE2022
- 2022 Saint Johns Ave Unit AVE2022
