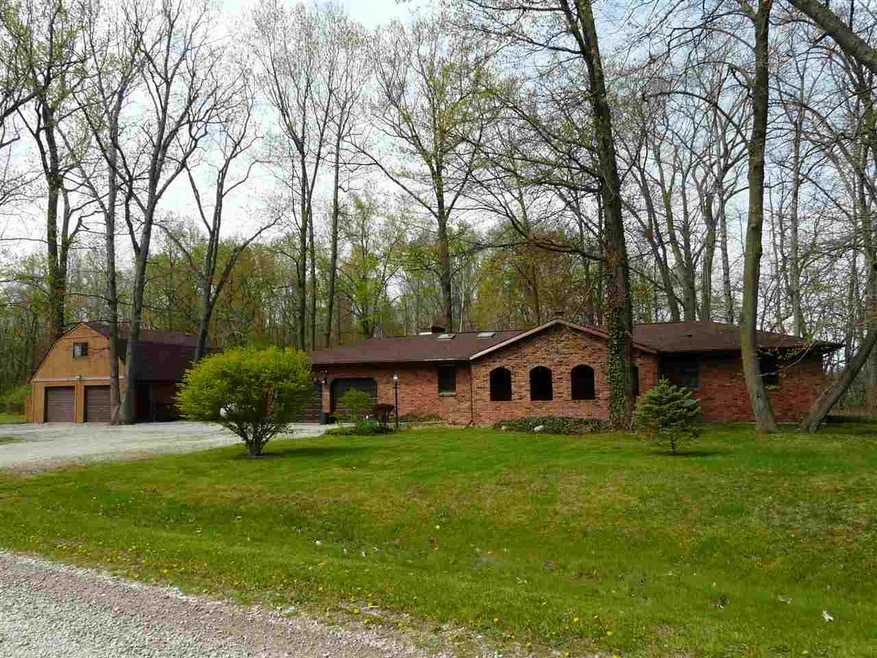
$349,900
- 4 Beds
- 2 Baths
- 2,240 Sq Ft
- 1209 Plank Rd
- Dundee, MI
Welcome Home to this Beautiful Farmhouse nestled on 3 private acres. Featuring 4 spacious bedrooms and 2 newly updated bathrooms. Enjoy the perfect blend of rustic charm and modern updates. The heart of the home is the updated kitchen with gleaming granite countertops, ideal for cooking and entertaining. Natural hardwood floors run throughout, adding warmth and character to every room. A
Sherry Perry RE/MAX Dynamic
