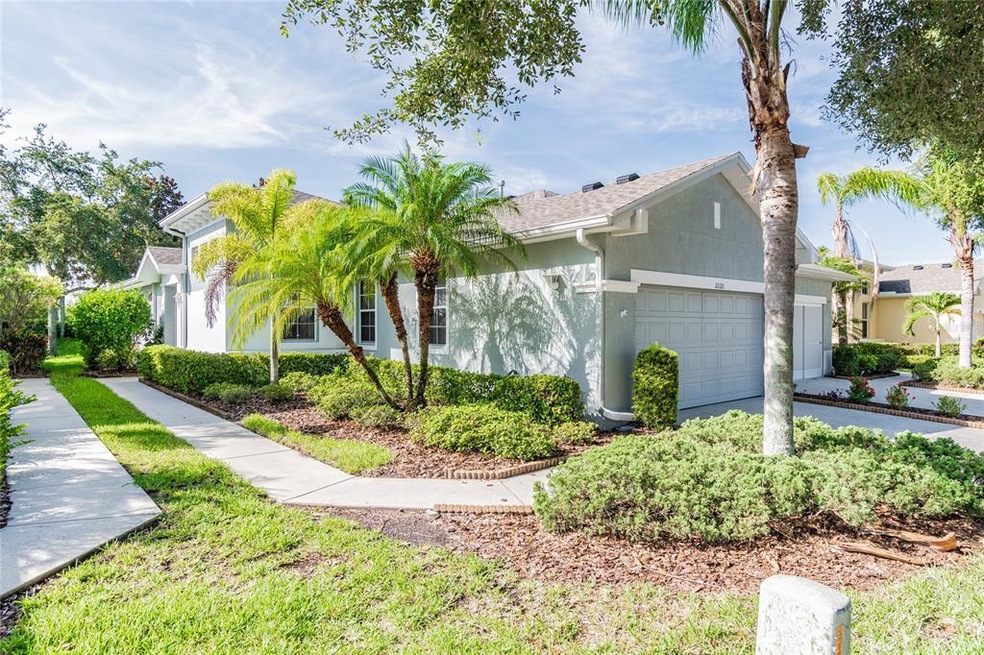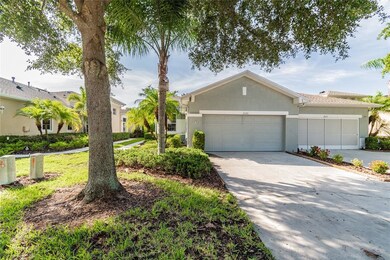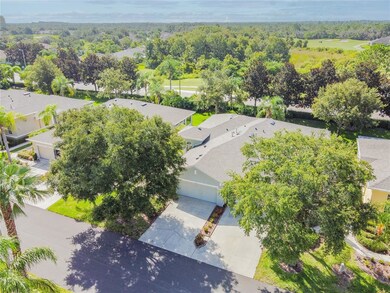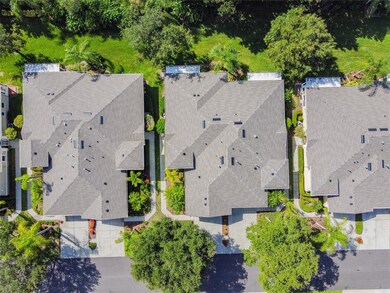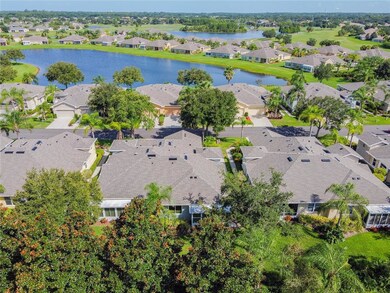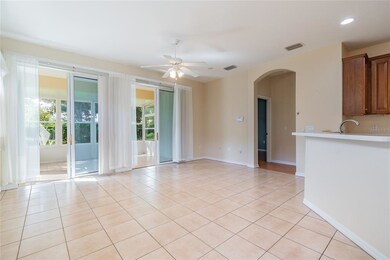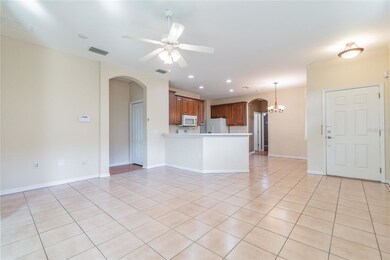
2020 Sifield Greens Way Sun City Center, FL 33573
Estimated Value: $273,000 - $306,000
Highlights
- Golf Course Community
- Senior Community
- Open Floorplan
- Fitness Center
- Gated Community
- Clubhouse
About This Home
As of August 2021This Strathaven condo has an association that allows two household pets of any size. You'll love the kitchen with wood cabinets and solid surface countertop and breakfast bar, gas range for the cook, and a closet pantry as well. It has tile throughout the main areas of the home and laminate flooring in the three bedrooms. The great room has sliding glass doors that open to a lovely enclosed, extended lanai with a private view of a beautifully landscaped berm. You'll love the high ceilings that bring in the wonderful Florida sunshine. A KPW Platinum home warranty through 2/28/22 can be prorated and transferred to the buyer at closing. This location is quite close to the south clubhouse which has a cafe, sports bar, gym, pools, tennis and lots of fun things to do. The gated community of Kings Point has amazing facilities, pools, and clubs just waiting for you to enjoy. Located between Sarasota and Tampa, the perfect location for a convenient ride to airports, great shopping, dining, professional sports, and entertainment. With easy access to award-winning, sandy beaches, this is the best of all worlds, but without the stress of big city life. Leave it all behind and enjoy your new life here in one of Florida's most popular 55+ communities!
Property Details
Home Type
- Condominium
Est. Annual Taxes
- $3,401
Year Built
- Built in 2006
Lot Details
- North Facing Home
- Irrigation
- Condo Land Included
HOA Fees
- $550 Monthly HOA Fees
Parking
- 2 Car Attached Garage
- Garage Door Opener
- Open Parking
Home Design
- Planned Development
- Slab Foundation
- Shingle Roof
- Block Exterior
- Stucco
Interior Spaces
- 1,292 Sq Ft Home
- 1-Story Property
- Open Floorplan
- High Ceiling
- Ceiling Fan
- Blinds
- Home Security System
Kitchen
- Range
- Microwave
- Dishwasher
- Solid Surface Countertops
- Solid Wood Cabinet
- Disposal
Flooring
- Laminate
- Tile
Bedrooms and Bathrooms
- 3 Bedrooms
- Split Bedroom Floorplan
- Walk-In Closet
- 2 Full Bathrooms
Laundry
- Laundry Room
- Dryer
- Washer
Utilities
- Central Heating and Cooling System
- Heating System Uses Natural Gas
- Natural Gas Connected
- Gas Water Heater
- High Speed Internet
- Phone Available
- Cable TV Available
Listing and Financial Details
- Down Payment Assistance Available
- Visit Down Payment Resource Website
- Tax Block 00/00
- Assessor Parcel Number U-23-32-19-861-000000-00034.0
Community Details
Overview
- Senior Community
- Association fees include cable TV, community pool, escrow reserves fund, internet, maintenance structure, ground maintenance, manager, pest control, pool maintenance, private road, recreational facilities, sewer, water
- First Service Residential Association, Phone Number (813) 642-8990
- Visit Association Website
- Portsmith Condo Subdivision, Strathaven Floorplan
- The community has rules related to building or community restrictions, deed restrictions, allowable golf cart usage in the community
- Rental Restrictions
Amenities
- Sauna
- Clubhouse
Recreation
- Golf Course Community
- Tennis Courts
- Pickleball Courts
- Recreation Facilities
- Shuffleboard Court
- Fitness Center
- Community Pool
- Community Spa
Pet Policy
- 2 Pets Allowed
Security
- Gated Community
Ownership History
Purchase Details
Home Financials for this Owner
Home Financials are based on the most recent Mortgage that was taken out on this home.Similar Homes in Sun City Center, FL
Home Values in the Area
Average Home Value in this Area
Purchase History
| Date | Buyer | Sale Price | Title Company |
|---|---|---|---|
| Salmon Edward | $229,900 | Hillsborough Title Inc |
Mortgage History
| Date | Status | Borrower | Loan Amount |
|---|---|---|---|
| Open | Salmon Edward | $99,000 | |
| Previous Owner | Balasubramanian Krishnaswami | $137,500 | |
| Previous Owner | Balasubramanian Vasanthalakshmi | $88,000 | |
| Previous Owner | Balasubramanian Krishnaswami | $159,638 |
Property History
| Date | Event | Price | Change | Sq Ft Price |
|---|---|---|---|---|
| 08/24/2021 08/24/21 | Sold | $229,900 | 0.0% | $178 / Sq Ft |
| 07/24/2021 07/24/21 | Pending | -- | -- | -- |
| 07/20/2021 07/20/21 | Price Changed | $229,900 | -7.9% | $178 / Sq Ft |
| 07/07/2021 07/07/21 | For Sale | $249,500 | 0.0% | $193 / Sq Ft |
| 06/18/2020 06/18/20 | Rented | $1,650 | 0.0% | -- |
| 06/09/2020 06/09/20 | Under Contract | -- | -- | -- |
| 05/03/2020 05/03/20 | For Rent | $1,650 | +6.5% | -- |
| 05/14/2019 05/14/19 | Rented | $1,550 | -6.1% | -- |
| 05/04/2019 05/04/19 | Under Contract | -- | -- | -- |
| 04/09/2019 04/09/19 | For Rent | $1,650 | -- | -- |
Tax History Compared to Growth
Tax History
| Year | Tax Paid | Tax Assessment Tax Assessment Total Assessment is a certain percentage of the fair market value that is determined by local assessors to be the total taxable value of land and additions on the property. | Land | Improvement |
|---|---|---|---|---|
| 2024 | $4,889 | $246,334 | $100 | $246,234 |
| 2023 | $4,838 | $244,444 | $100 | $244,344 |
| 2022 | $4,558 | $231,062 | $100 | $230,962 |
| 2021 | $3,727 | $182,084 | $100 | $181,984 |
| 2020 | $3,401 | $165,703 | $100 | $165,603 |
| 2019 | $3,085 | $147,437 | $100 | $147,337 |
| 2018 | $1,473 | $99,738 | $0 | $0 |
| 2017 | $1,447 | $154,667 | $0 | $0 |
| 2016 | $1,426 | $95,678 | $0 | $0 |
| 2015 | $1,438 | $95,013 | $0 | $0 |
| 2014 | $1,423 | $94,259 | $0 | $0 |
| 2013 | -- | $92,866 | $0 | $0 |
Agents Affiliated with this Home
-
Flo Vachon

Seller's Agent in 2021
Flo Vachon
KELLER WILLIAMS SOUTH SHORE
(813) 599-4659
427 in this area
441 Total Sales
-
Dianne Blackwell

Buyer's Agent in 2021
Dianne Blackwell
DALTON WADE INC
(813) 688-0603
77 in this area
83 Total Sales
-
Barb Balmenti
B
Seller's Agent in 2020
Barb Balmenti
THE PROPERTY PROS REAL ESTATE
(813) 906-9757
Map
Source: Stellar MLS
MLS Number: T3313282
APN: U-23-32-19-861-000000-00034.0
- 2226 Nottingham Greens Dr Unit 2226
- 1922 Sifield Greens Way Unit 47
- 2234 Nottingham Greens Dr Unit 2234
- 1257 Corinth Greens Dr Unit 1257
- 2253 Oakley Green Dr Unit 26
- 2071 Sifield Greens Way Unit 103
- 2313 Nottingham Greens Dr Unit 2313
- 2311 Nottingham Greens Dr Unit 2311
- 2078 Sifield Greens Way Unit 5
- 2325 Brookfield Greens Cir Unit 41
- 1231 Corinth Greens Dr
- 2082 Sifield Greens Way Unit 3
- 2333 Brookfield Greens Cir
- 2218 Brookfield Greens Cir Unit 82
- 2286 Sifield Greens Way Unit 2286
- 1171 Corinth Greens Dr
- 2217 Brookfield Greens Cir
- 2429 Nottingham Greens Dr Unit 118
- 2429 Nottingham Greens Dr
- 2029 Inverness Greens Dr Unit 16
- 2020 Sifield Greens Way
- 2022 Sifield Greens Way Unit none
- 2022 Sifield Greens Way Unit 33
- 2018 Sifield Greens Way Unit 35
- 2016 Sifield Greens Way Unit 36
- 2024 Sifield Greens Way Unit 32
- 2026 Sifield Greens Way Unit 2026
- 2026 Sifield Greens Way Unit 31
- 2026 Sifield Greens Way
- 2014 Sifield Greens Way
- 2019 Sifield Greens Way Unit 75
- 2012 Sifield Greens Way Unit 38
- 2021 Sifield Greens Way Unit 76
- 2028 Sifield Greens Way
- 2028 Sifield Greens Way Unit 30
- 2017 Sifield Greens Way Unit 74
- 2015 Sifield Greens Way Unit 73
- 2023 Sifield Greens Way Unit 77
- 2030 Sifield Greens Way Unit 29
- 2025 Sifield Greens Way Unit 78
