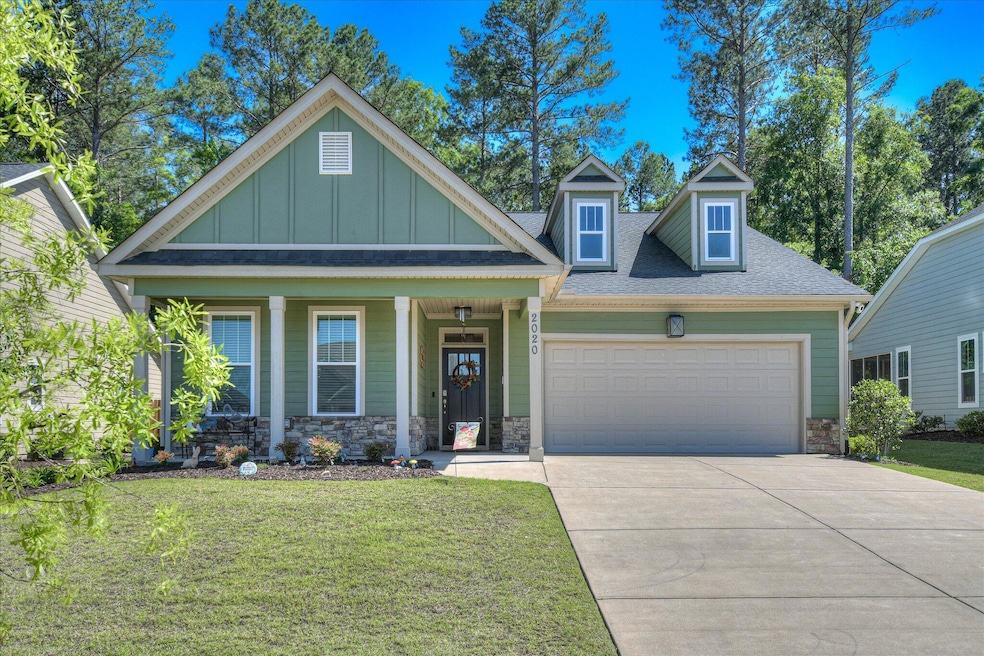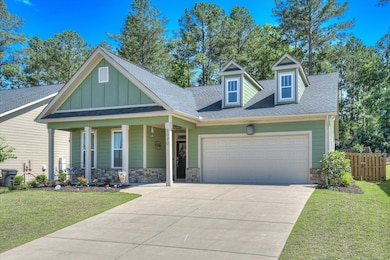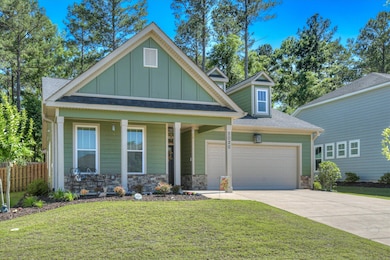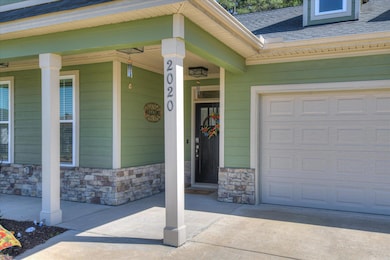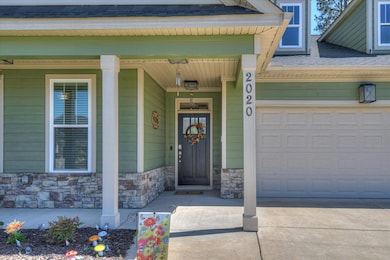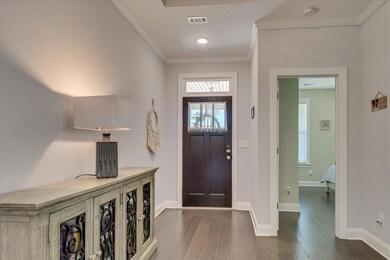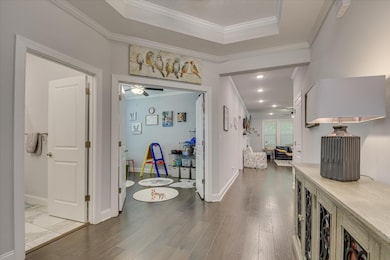
2020 Sinclair Dr Grovetown, GA 30813
Estimated payment $2,173/month
Highlights
- Clubhouse
- Ranch Style House
- Community Pool
- Lewiston Elementary School Rated A
- Wood Flooring
- Tennis Courts
About This Home
Welcome to this charming 3-bedroom, 2-bathroom home nestled in the friendly Grovetown community. This property shines with its thoughtful design and inviting atmosphere, perfect for those seeking comfort and convenience.The kitchen features elegant granite countertops, ideal for both everyday meal prep and entertaining guests. After dinner, step out onto the spacious covered back porch, where ceiling fans keep the air moving on warm Georgia evenings.Your outdoor living space continues with a fully fenced backyard--a secure paradise for children and four-legged family members alike. The neighborhood truly sets this home apart, offering an enviable array of amenities. Imagine weekends spent at the resort-style community pool or lap pool, social gatherings at the clubhouse, or picnics under the covered pavilion.Families will appreciate the well-lit streets with proper sidewalks and scenic walking trails for evening strolls. Little ones will delight in the community playground just steps away.The location offers educational excellence with Westmont Elementary, Evans Middle, and Evans High Schools nearby. Nature lovers will enjoy proximity to Blanchard Dog Park--perfect for weekend adventures with your canine companions.This isn't just a house--it's the backdrop for your next chapter of memories.
Listing Agent
Meybohm Real Estate - Wheeler License #332408 Listed on: 05/26/2025

Home Details
Home Type
- Single Family
Est. Annual Taxes
- $3,402
Year Built
- Built in 2021
Lot Details
- 7,841 Sq Ft Lot
- Fenced
- Landscaped
- Front and Back Yard Sprinklers
HOA Fees
- $63 Monthly HOA Fees
Parking
- 2 Car Attached Garage
- Garage Door Opener
Home Design
- Ranch Style House
- Brick Exterior Construction
- Slab Foundation
- Composition Roof
- HardiePlank Type
Interior Spaces
- 1,685 Sq Ft Home
- Ceiling Fan
- Insulated Windows
- Insulated Doors
- Entrance Foyer
- Living Room with Fireplace
- Breakfast Room
- Fire and Smoke Detector
- Washer and Gas Dryer Hookup
Kitchen
- Eat-In Kitchen
- Electric Range
- <<builtInMicrowave>>
- Ice Maker
- Dishwasher
- Kitchen Island
- Disposal
Flooring
- Wood
- Carpet
- Ceramic Tile
Bedrooms and Bathrooms
- 3 Bedrooms
- Walk-In Closet
- 2 Full Bathrooms
- Garden Bath
Attic
- Attic Floors
- Pull Down Stairs to Attic
Outdoor Features
- Covered patio or porch
Schools
- Westmont Elementary School
- Columbia Middle School
- Evans High School
Utilities
- Forced Air Heating and Cooling System
- Heating System Uses Natural Gas
- Heat Pump System
- Vented Exhaust Fan
- Tankless Water Heater
- Cable TV Available
Listing and Financial Details
- Tax Lot S46
- Assessor Parcel Number 0672393
Community Details
Overview
- Crawford Creek Subdivision
Amenities
- Clubhouse
Recreation
- Tennis Courts
- Community Playground
- Community Pool
- Park
- Trails
- Bike Trail
Map
Home Values in the Area
Average Home Value in this Area
Tax History
| Year | Tax Paid | Tax Assessment Tax Assessment Total Assessment is a certain percentage of the fair market value that is determined by local assessors to be the total taxable value of land and additions on the property. | Land | Improvement |
|---|---|---|---|---|
| 2024 | $3,402 | $135,770 | $30,804 | $104,966 |
| 2023 | $3,402 | $132,884 | $25,604 | $107,280 |
| 2022 | $2,994 | $114,934 | $26,204 | $88,730 |
Property History
| Date | Event | Price | Change | Sq Ft Price |
|---|---|---|---|---|
| 07/10/2025 07/10/25 | Price Changed | $329,900 | -4.6% | $196 / Sq Ft |
| 06/26/2025 06/26/25 | Price Changed | $345,900 | -1.1% | $205 / Sq Ft |
| 05/26/2025 05/26/25 | For Sale | $349,900 | +9.4% | $208 / Sq Ft |
| 10/26/2021 10/26/21 | Sold | $319,840 | 0.0% | $191 / Sq Ft |
| 08/30/2021 08/30/21 | Off Market | $319,840 | -- | -- |
| 06/01/2021 06/01/21 | Pending | -- | -- | -- |
| 03/31/2021 03/31/21 | For Sale | $313,750 | -- | $187 / Sq Ft |
Purchase History
| Date | Type | Sale Price | Title Company |
|---|---|---|---|
| Quit Claim Deed | -- | -- | |
| Warranty Deed | $319,840 | -- |
Mortgage History
| Date | Status | Loan Amount | Loan Type |
|---|---|---|---|
| Previous Owner | $259,454 | VA |
Similar Homes in Grovetown, GA
Source: REALTORS® of Greater Augusta
MLS Number: 542353
APN: 067-2393
- 2198 Sinclair Dr Unit SC108
- 2142 Sinclair Dr Unit SC86
- 902 Lillian Park Dr Unit Lp111
- 2168 Sinclair Dr Unit SC96
- 890 Lillian Park Dr Unit LP107
- 318 Holly Oak Way Unit SC68
- 845 Lillian Park Dr Unit LP16
- 838 Lillian Park Dr Unit LP21
- 917 Lillian Park Dr Unit LP142
- 949 Lillian Park Dr Unit LP132
- 915 Lillian Park Dr Unit LP143
- 807 Lillian Park Dr Unit LP2
- 521 Vinings Dr
- 535 Vinings Dr
- 938 Lillian Park Dr Unit LP121
- 597 Vinings Dr
- 327 Holly Oak Way Unit SC80
- 691 Devon Rd
- 954 Lillian Park Dr
- 329 Holly Oak Way Unit SC79
- 3134 Wayne Dr
- 445 Longmeadow Dr
- 551 Bunchgrass St
- 503 Wendover Way
- 1507 Baldwin Lakes Dr
- 4708 Brookwood Dr
- 4768 Red Leaf Ct
- 4680 Perry Mill Cir
- 135 Stoneybrooks Place Unit B
- 108 Blazing Creek Ct
- 4604 Jessie Rd
- 4331 Roswell Dr
- 620 Clinton Way W
- 676 Ventana Dr
- 211 Kestwick Dr W
- 841 Herrington Dr
- 302 Beech Ln
- 219 Sassafras Ln
- 221 Merrymont Dr
- 125 Cyndee Cir
