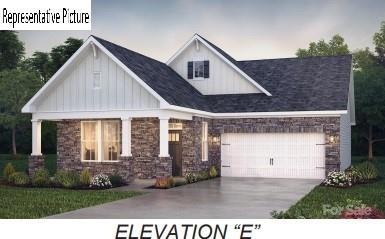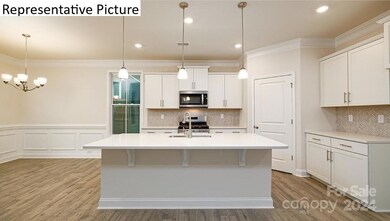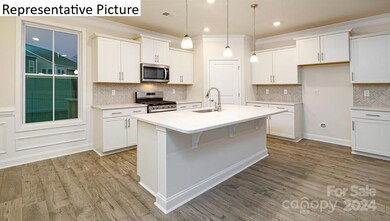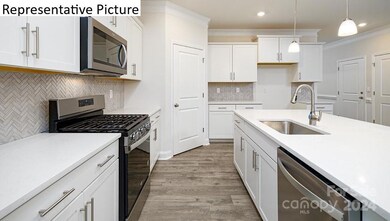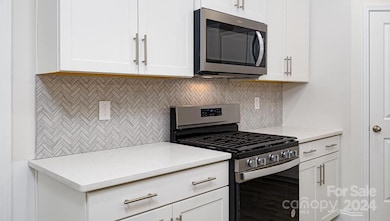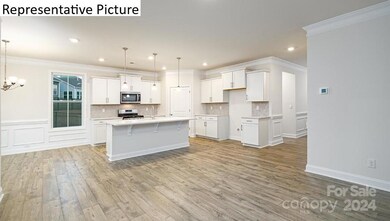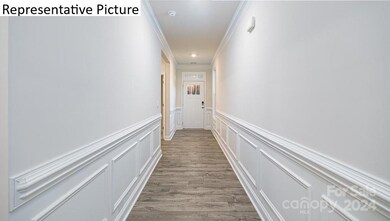
Estimated payment $2,442/month
Highlights
- New Construction
- Open Floorplan
- Transitional Architecture
- Bethel Elementary School Rated A
- Clubhouse
- Engineered Wood Flooring
About This Home
The NEW Aspen floorplan features a split BR Plan with 2 Bedrooms up front sharing a Full bath & Primary BR with full bath and oversized shower! Stylish White kitchen cabinets compliment the quartz counter tops. Stainless steel Gas range, microwave and dishwasher are included. The Aspen is a ranch home featuring 1 level living at it best. Home features a large Front porch and covered rear porch as well! Home Is Connected Includes programmable thermostat, Z-Wave door lock and wireless light switch, touchscreen control device, automation platform, video doorbell, and Amazon Echo pop! All home features are subject to change without notice. Community will include a pool, playground & Clubhouse in the main common area & pickleball courts. Photos are representative and do not include all features. ASK ABOUT OUR BFC INCENTIVE FOR THIS HOME (SPECIAL RATE BUYDOWN W/PREFERRED LENDER)!!!!!
Home Details
Home Type
- Single Family
Est. Annual Taxes
- $0
Year Built
- Built in 2025 | New Construction
Lot Details
- Lot Dimensions are 50.84' x 130.4'
- Lawn
HOA Fees
- $258 Monthly HOA Fees
Parking
- 2 Car Attached Garage
- Driveway
- 2 Open Parking Spaces
Home Design
- Transitional Architecture
- Slab Foundation
- Advanced Framing
- Stone Siding
Interior Spaces
- 1,597 Sq Ft Home
- 1-Story Property
- Open Floorplan
- Insulated Windows
- Entrance Foyer
- Electric Dryer Hookup
Kitchen
- Self-Cleaning Oven
- Gas Range
- Microwave
- Plumbed For Ice Maker
- Dishwasher
- Kitchen Island
- Disposal
Flooring
- Engineered Wood
- Laminate
- Tile
Bedrooms and Bathrooms
- 3 Main Level Bedrooms
- Walk-In Closet
- 2 Full Bathrooms
Schools
- Bethel Elementary School
- Oakridge Middle School
- Clover High School
Utilities
- Forced Air Zoned Heating and Cooling System
- Vented Exhaust Fan
- Heat Pump System
- Tankless Water Heater
- Cable TV Available
Additional Features
- No or Low VOC Paint or Finish
- Covered patio or porch
Listing and Financial Details
- Assessor Parcel Number 4880000044
Community Details
Overview
- Cusick Community Mgmt. Association, Phone Number (704) 544-7779
- Built by DR Horton
- Westport Subdivision, Aspen C Floorplan
- Mandatory home owners association
Amenities
- Picnic Area
- Clubhouse
Recreation
- Recreation Facilities
- Community Playground
- Dog Park
- Trails
Map
Home Values in the Area
Average Home Value in this Area
Tax History
| Year | Tax Paid | Tax Assessment Tax Assessment Total Assessment is a certain percentage of the fair market value that is determined by local assessors to be the total taxable value of land and additions on the property. | Land | Improvement |
|---|---|---|---|---|
| 2024 | $0 | $0 | $0 | $0 |
Property History
| Date | Event | Price | Change | Sq Ft Price |
|---|---|---|---|---|
| 03/21/2025 03/21/25 | Pending | -- | -- | -- |
| 02/25/2025 02/25/25 | Price Changed | $394,000 | -3.7% | $247 / Sq Ft |
| 01/22/2025 01/22/25 | Price Changed | $409,000 | 0.0% | $256 / Sq Ft |
| 01/22/2025 01/22/25 | For Sale | $409,000 | -7.9% | $256 / Sq Ft |
| 12/02/2024 12/02/24 | Pending | -- | -- | -- |
| 12/01/2024 12/01/24 | For Sale | $444,085 | 0.0% | $278 / Sq Ft |
| 12/01/2024 12/01/24 | Pending | -- | -- | -- |
| 11/01/2024 11/01/24 | Price Changed | $444,085 | -2.1% | $278 / Sq Ft |
| 09/26/2024 09/26/24 | For Sale | $453,520 | -- | $284 / Sq Ft |
Purchase History
| Date | Type | Sale Price | Title Company |
|---|---|---|---|
| Deed | $394,000 | None Listed On Document |
Mortgage History
| Date | Status | Loan Amount | Loan Type |
|---|---|---|---|
| Open | $394,000 | New Conventional |
Similar Homes in York, SC
Source: Canopy MLS (Canopy Realtor® Association)
MLS Number: 4187334
APN: 4880000044
- 2035 Skyhawk Dr
- 2039 Skyhawk Dr
- 2031 Skyhawk Dr
- 2047 Skyhawk Dr
- 2036 Sage Dr
- 2020 Skyhawk Dr
- 2053 Skyhawk Dr
- 2016 Skyhawk Dr
- 2058 Skyhawk Dr
- 231 Miramar Dr
- 286 Miramar Dr
- 278 Miramar Dr
- 218 Miramar Dr
- 228 Miramar Dr
- 283 Miramar Dr
- 237 Miramar Dr
- 317 Miramar Dr
- 355 Miramar Dr
- 6045 C Campbell Rd
- 812 Timber Creek Dr
