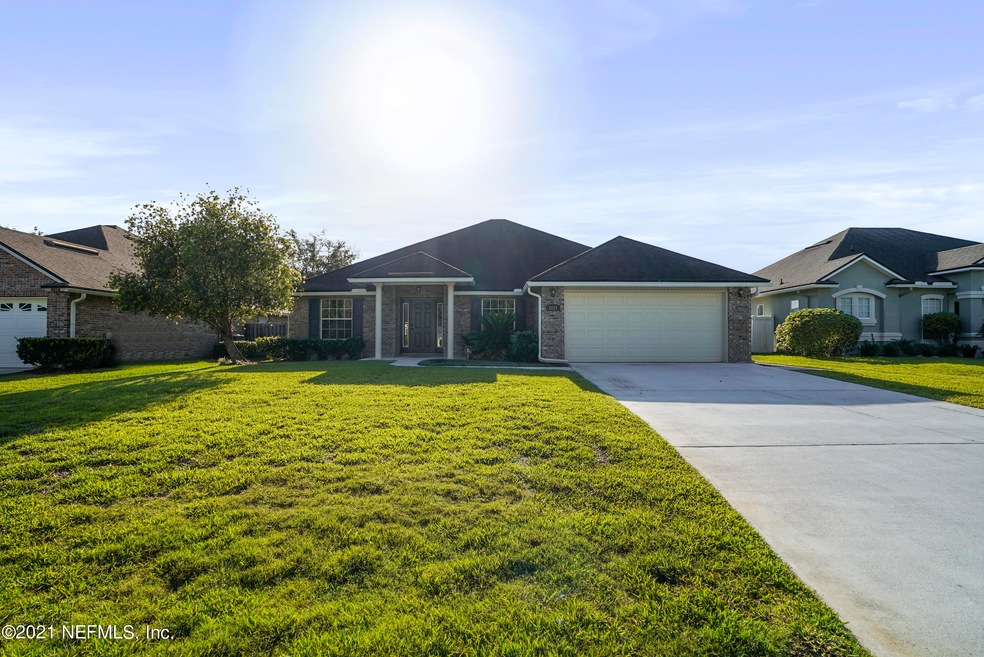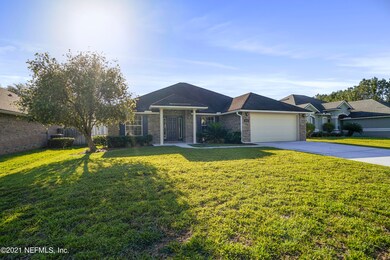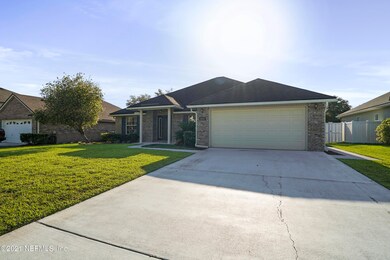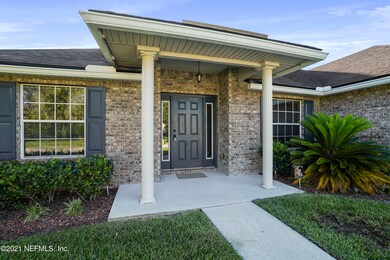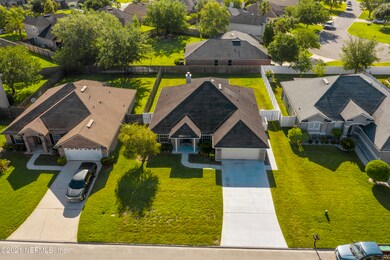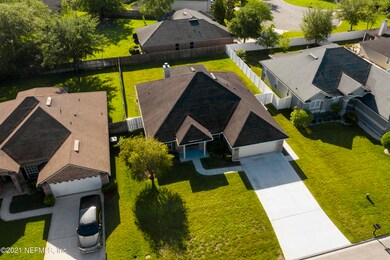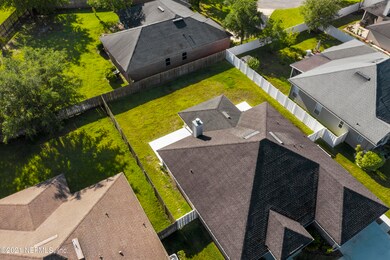
2020 Spring Meadows Ct Saint Augustine, FL 32092
Highlights
- Fitness Center
- Clubhouse
- Traditional Architecture
- Timberlin Creek Elementary School Rated A
- Vaulted Ceiling
- Tennis Courts
About This Home
As of June 2021MULTIPLE OFFERS:
This ALL BRICK 4BR, 2BA, 2038 sq ft home in St Johns County is ready for you!! Located in the Johns Creek neighborhood off of CR210 and on a CUL-DE-SAC street, it's a fantastic location. Great open floor plan with a wood burning fireplace as the center piece. Large kitchen with plenty cabinet space, stainless steel appliances, a food prep island and spacious Eat-in Breakfast Nook & breakfast bar. Spacious owner suite with large walk in closet. Owner bath includes dual vanities, separate shower and garden bath. Walk in closet. 4th Bedroom is being used as an office space with French Doors. Sliding glass doors invite you to the elongated patio that covers the length of the back of the home.- plenty of room for a pool in the fenced back yard. Garage door and opener replaced in 2020, Water heater replaced in 2021
Last Agent to Sell the Property
ROUND TABLE REALTY License #3189572 Listed on: 05/19/2021

Last Buyer's Agent
BETTER HOMES & GARDENS REAL ESTATE LIFESTYLES REALTY License #3286451

Home Details
Home Type
- Single Family
Est. Annual Taxes
- $7,366
Year Built
- Built in 2005
Lot Details
- Cul-De-Sac
- Vinyl Fence
- Wood Fence
- Back Yard Fenced
- Front and Back Yard Sprinklers
HOA Fees
- $9 Monthly HOA Fees
Parking
- 2 Car Garage
Home Design
- Traditional Architecture
- Brick or Stone Veneer
- Wood Frame Construction
- Shingle Roof
Interior Spaces
- 2,038 Sq Ft Home
- Vaulted Ceiling
- Wood Burning Fireplace
- Entrance Foyer
- Carpet
- Fire and Smoke Detector
Kitchen
- Eat-In Kitchen
- Breakfast Bar
- Electric Range
- Microwave
- Kitchen Island
- Disposal
Bedrooms and Bathrooms
- 4 Bedrooms
- Split Bedroom Floorplan
- Walk-In Closet
- 2 Full Bathrooms
- Bathtub With Separate Shower Stall
Outdoor Features
- Patio
- Front Porch
Utilities
- Central Heating and Cooling System
- Electric Water Heater
Listing and Financial Details
- Assessor Parcel Number 0099811800
Community Details
Overview
- Johns Creek Subdivision
Amenities
- Clubhouse
Recreation
- Tennis Courts
- Community Basketball Court
- Community Playground
- Fitness Center
- Jogging Path
Ownership History
Purchase Details
Home Financials for this Owner
Home Financials are based on the most recent Mortgage that was taken out on this home.Purchase Details
Home Financials for this Owner
Home Financials are based on the most recent Mortgage that was taken out on this home.Purchase Details
Home Financials for this Owner
Home Financials are based on the most recent Mortgage that was taken out on this home.Purchase Details
Purchase Details
Home Financials for this Owner
Home Financials are based on the most recent Mortgage that was taken out on this home.Purchase Details
Home Financials for this Owner
Home Financials are based on the most recent Mortgage that was taken out on this home.Purchase Details
Home Financials for this Owner
Home Financials are based on the most recent Mortgage that was taken out on this home.Similar Homes in the area
Home Values in the Area
Average Home Value in this Area
Purchase History
| Date | Type | Sale Price | Title Company |
|---|---|---|---|
| Warranty Deed | $380,000 | Landmark Title | |
| Warranty Deed | $240,000 | Us Patriot Title Llc | |
| Special Warranty Deed | $159,000 | Title & Abstract Agency Of A | |
| Trustee Deed | -- | Attorney | |
| Warranty Deed | $274,000 | Dennis L Pratt Title Service | |
| Warranty Deed | $277,900 | Global Title Network Inc | |
| Corporate Deed | $228,600 | Land America |
Mortgage History
| Date | Status | Loan Amount | Loan Type |
|---|---|---|---|
| Open | $338,751 | FHA | |
| Previous Owner | $247,920 | VA | |
| Previous Owner | $151,050 | New Conventional | |
| Previous Owner | $260,300 | Purchase Money Mortgage | |
| Previous Owner | $222,320 | Fannie Mae Freddie Mac | |
| Previous Owner | $41,685 | Stand Alone Second | |
| Previous Owner | $182,856 | Fannie Mae Freddie Mac | |
| Previous Owner | $34,286 | Stand Alone Second |
Property History
| Date | Event | Price | Change | Sq Ft Price |
|---|---|---|---|---|
| 07/04/2025 07/04/25 | Pending | -- | -- | -- |
| 06/19/2025 06/19/25 | Price Changed | $439,000 | -2.2% | $215 / Sq Ft |
| 06/04/2025 06/04/25 | Price Changed | $449,000 | -3.4% | $220 / Sq Ft |
| 05/21/2025 05/21/25 | For Sale | $465,000 | +93.8% | $228 / Sq Ft |
| 12/17/2023 12/17/23 | Off Market | $240,000 | -- | -- |
| 12/17/2023 12/17/23 | Off Market | $1,825 | -- | -- |
| 12/17/2023 12/17/23 | Off Market | $380,000 | -- | -- |
| 06/24/2021 06/24/21 | Sold | $380,000 | +11.8% | $186 / Sq Ft |
| 05/22/2021 05/22/21 | Pending | -- | -- | -- |
| 05/20/2021 05/20/21 | For Sale | $340,000 | 0.0% | $167 / Sq Ft |
| 03/06/2020 03/06/20 | Rented | $1,825 | -3.9% | -- |
| 02/25/2020 02/25/20 | Under Contract | -- | -- | -- |
| 11/16/2019 11/16/19 | For Rent | $1,900 | 0.0% | -- |
| 06/22/2015 06/22/15 | Sold | $240,000 | 0.0% | $118 / Sq Ft |
| 05/26/2015 05/26/15 | Pending | -- | -- | -- |
| 04/22/2015 04/22/15 | For Sale | $240,000 | +50.9% | $118 / Sq Ft |
| 08/23/2012 08/23/12 | Sold | $159,000 | -11.6% | $78 / Sq Ft |
| 07/20/2012 07/20/12 | Pending | -- | -- | -- |
| 04/04/2012 04/04/12 | For Sale | $179,900 | -- | $88 / Sq Ft |
Tax History Compared to Growth
Tax History
| Year | Tax Paid | Tax Assessment Tax Assessment Total Assessment is a certain percentage of the fair market value that is determined by local assessors to be the total taxable value of land and additions on the property. | Land | Improvement |
|---|---|---|---|---|
| 2025 | $7,366 | $381,684 | $100,000 | $281,684 |
| 2024 | $7,366 | $388,127 | $100,000 | $288,127 |
| 2023 | $7,366 | $374,195 | $95,000 | $279,195 |
| 2022 | $6,918 | $333,127 | $84,000 | $249,127 |
| 2021 | $5,828 | $253,861 | $0 | $0 |
| 2020 | $4,687 | $211,999 | $0 | $0 |
| 2019 | $4,729 | $207,233 | $0 | $0 |
| 2018 | $4,663 | $203,369 | $0 | $0 |
| 2017 | $4,579 | $199,186 | $36,300 | $162,886 |
| 2016 | $4,545 | $193,746 | $0 | $0 |
| 2015 | $4,164 | $181,237 | $0 | $0 |
| 2014 | $4,087 | $163,611 | $0 | $0 |
Agents Affiliated with this Home
-
DJ DellaSala

Seller's Agent in 2025
DJ DellaSala
DJ & LINDSEY REAL ESTATE
(904) 643-6397
8,798 Total Sales
-
Alexia Johnson Psihogios

Seller Co-Listing Agent in 2025
Alexia Johnson Psihogios
DJ & LINDSEY REAL ESTATE
(904) 907-3095
32 Total Sales
-
Stellar Non-Member Agent
S
Buyer's Agent in 2025
Stellar Non-Member Agent
FL_MFRMLS
-
Josh Ortagus

Seller's Agent in 2021
Josh Ortagus
ROUND TABLE REALTY
(904) 742-1432
55 Total Sales
-
Katharine Tarpley

Buyer's Agent in 2021
Katharine Tarpley
BETTER HOMES & GARDENS REAL ESTATE LIFESTYLES REALTY
(904) 868-9005
58 Total Sales
-
SHERI WYATT
S
Seller's Agent in 2020
SHERI WYATT
NEST FINDERS PROPERTY MANAGEMENT
(904) 708-7745
Map
Source: realMLS (Northeast Florida Multiple Listing Service)
MLS Number: 1110864
APN: 009981-1800
- 372 Johns Creek Pkwy
- 157 S Field Crest Dr
- 169 S Field Crest Dr
- 120 Corey Cay Ave
- 1524 Austin Ln
- 445 Huffner Hill Cir
- 224 Courtney Oaks Dr
- 878 W American Eagle Dr
- 140 Courtney Oaks Dr
- 106 Courtney Oaks Dr
- 51 Pine Grove Point
- 56 Pine Grove Point
- 63 Courtney Oaks Dr
- 163 Pine Grove Point
- 294 Pine Grove Point
- 139 Canopy Forest Dr
- 500 Courtney Chase Dr
- 223 Canopy Forest Dr
- 297 S Hampton Club Way
- 420 Courtney Chase Dr
