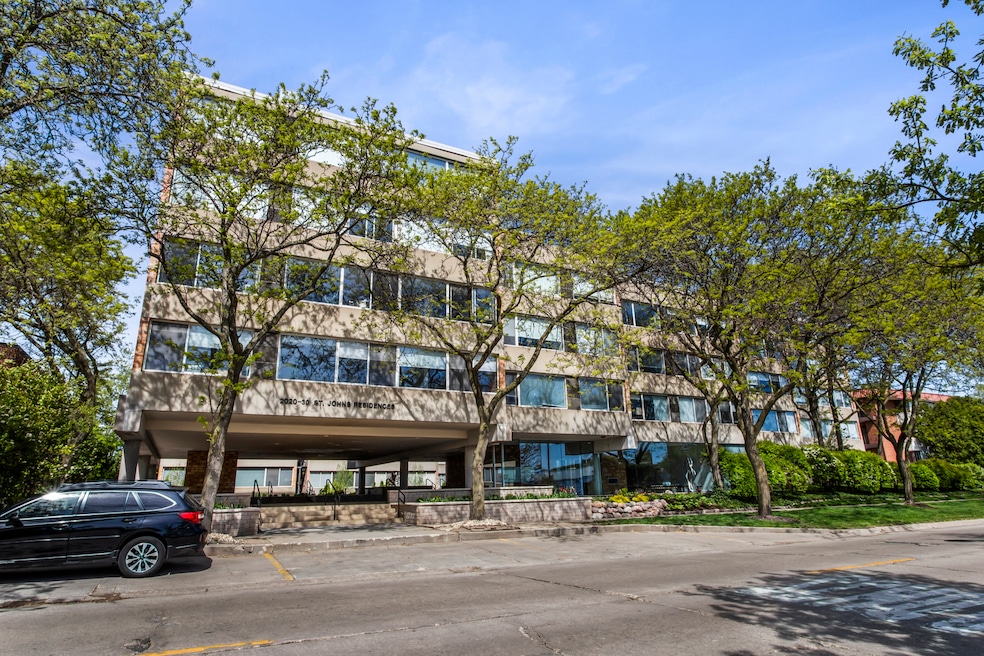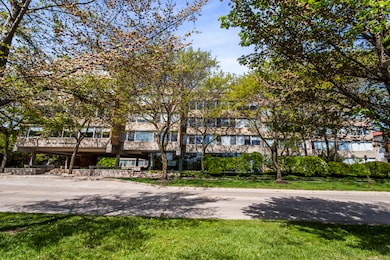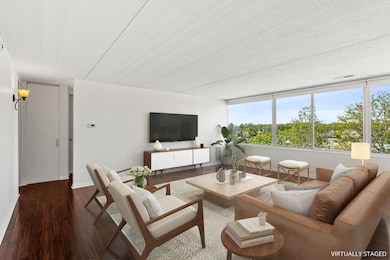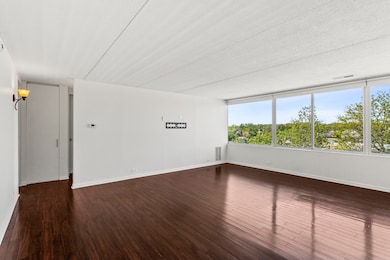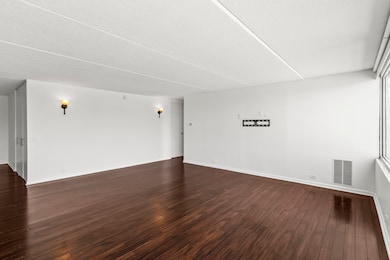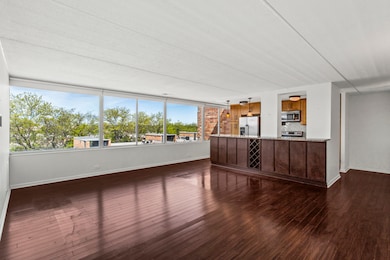
2020 St Johns Ave Unit 507 Highland Park, IL 60035
East Highland Park NeighborhoodEstimated payment $2,548/month
Highlights
- Very Popular Property
- Rooftop Deck
- Wood Flooring
- Indian Trail Elementary School Rated A
- Landscaped Professionally
- L-Shaped Dining Room
About This Home
This 2-bedroom, 2-bath penthouse in downtown Highland Park offers a light-filled, west-facing 5th-floor view with floor-to-ceiling windows that bring in beautiful natural light. The open layout features a stylish kitchen with granite countertops, stainless steel appliances, a breakfast bar, and great storage, flowing seamlessly into a spacious dining area and a large living room with hardwood floors throughout. The primary suite includes a double vanity bath and a generous walk-in closet, while the second bedroom and hall bath add to the functionality of the space. Just one flight up, the shared rooftop deck provides a great spot for outdoor entertaining or relaxing. The unit comes with two deeded underground parking spaces and a private storage unit. This pet-friendly, well-managed building offers low-maintenance living, just steps from shops, restaurants, and the train in a prime in-town location.
Property Details
Home Type
- Condominium
Est. Annual Taxes
- $6,508
Year Built
- Built in 1987
Lot Details
- Landscaped Professionally
HOA Fees
- $419 Monthly HOA Fees
Parking
- 2 Car Garage
- Driveway
- Parking Included in Price
Home Design
- Brick Exterior Construction
- Concrete Perimeter Foundation
Interior Spaces
- 1,268 Sq Ft Home
- Family Room
- Living Room
- L-Shaped Dining Room
- Wood Flooring
- Laundry Room
Kitchen
- Range
- Microwave
- Dishwasher
- Disposal
Bedrooms and Bathrooms
- 2 Bedrooms
- 2 Potential Bedrooms
- 2 Full Bathrooms
Outdoor Features
- Balcony
- Rooftop Deck
- Outdoor Grill
Schools
- Indian Trail Elementary School
- Elm Place Middle School
- Highland Park High School
Utilities
- Forced Air Heating and Cooling System
- Heating System Uses Natural Gas
- Lake Michigan Water
Listing and Financial Details
- Homeowner Tax Exemptions
Community Details
Overview
- Association fees include water, parking, insurance, exterior maintenance, lawn care, scavenger, snow removal
- 43 Units
- Adam Stolberg Association, Phone Number (312) 475-9400
- Property managed by Advantage Management
- 5-Story Property
Amenities
- Common Area
- Laundry Facilities
- Elevator
- Community Storage Space
Pet Policy
- Dogs and Cats Allowed
Security
- Resident Manager or Management On Site
Map
Home Values in the Area
Average Home Value in this Area
Tax History
| Year | Tax Paid | Tax Assessment Tax Assessment Total Assessment is a certain percentage of the fair market value that is determined by local assessors to be the total taxable value of land and additions on the property. | Land | Improvement |
|---|---|---|---|---|
| 2024 | $6,508 | $91,183 | $9,113 | $82,070 |
| 2023 | $5,554 | $82,191 | $8,214 | $73,977 |
| 2022 | $5,554 | $67,675 | $9,023 | $58,652 |
| 2021 | $5,107 | $65,418 | $8,722 | $56,696 |
| 2020 | $4,942 | $65,418 | $8,722 | $56,696 |
| 2019 | $4,380 | $65,112 | $8,681 | $56,431 |
| 2018 | $3,884 | $62,008 | $9,505 | $52,503 |
| 2017 | $3,821 | $61,650 | $9,450 | $52,200 |
| 2016 | $3,834 | $64,996 | $8,997 | $55,999 |
| 2015 | $4,348 | $71,054 | $8,359 | $62,695 |
| 2014 | $4,358 | $59,188 | $8,466 | $50,722 |
| 2012 | $4,252 | $59,533 | $8,515 | $51,018 |
Property History
| Date | Event | Price | Change | Sq Ft Price |
|---|---|---|---|---|
| 05/28/2025 05/28/25 | For Sale | $299,000 | -- | $236 / Sq Ft |
Purchase History
| Date | Type | Sale Price | Title Company |
|---|---|---|---|
| Warranty Deed | $235,000 | Olson Grabill & Flitcraft | |
| Warranty Deed | $234,000 | Chicago Title | |
| Executors Deed | $185,000 | None Available | |
| Trustee Deed | $182,000 | -- |
Mortgage History
| Date | Status | Loan Amount | Loan Type |
|---|---|---|---|
| Previous Owner | $187,200 | New Conventional | |
| Previous Owner | $170,000 | Adjustable Rate Mortgage/ARM | |
| Previous Owner | $145,000 | New Conventional | |
| Previous Owner | $130,000 | New Conventional |
Similar Homes in the area
Source: Midwest Real Estate Data (MRED)
MLS Number: 12358519
APN: 16-23-110-258
- 2066 Saint Johns Ave Unit 105
- 2086 Saint Johns Ave Unit 402
- 391 Park Ave Unit 102
- 385 Vine Ave
- 654 Homewood Ave
- 2018 Linden Ave
- 661 Homewood Ave
- 572 Vine Ave
- 309 Central Ave
- 1789 Green Bay Rd Unit B
- 1984 Sunset Rd
- 1700 2nd St Unit 509A
- 493 Hazel Ave
- 0 Skokie Ave
- 147 Central Ave
- 891 Central Ave Unit 219
- 650 Walnut St Unit 301
- 935 Central Ave Unit 5
- 844 Deerfield Rd
- 1557 Green Bay Rd
