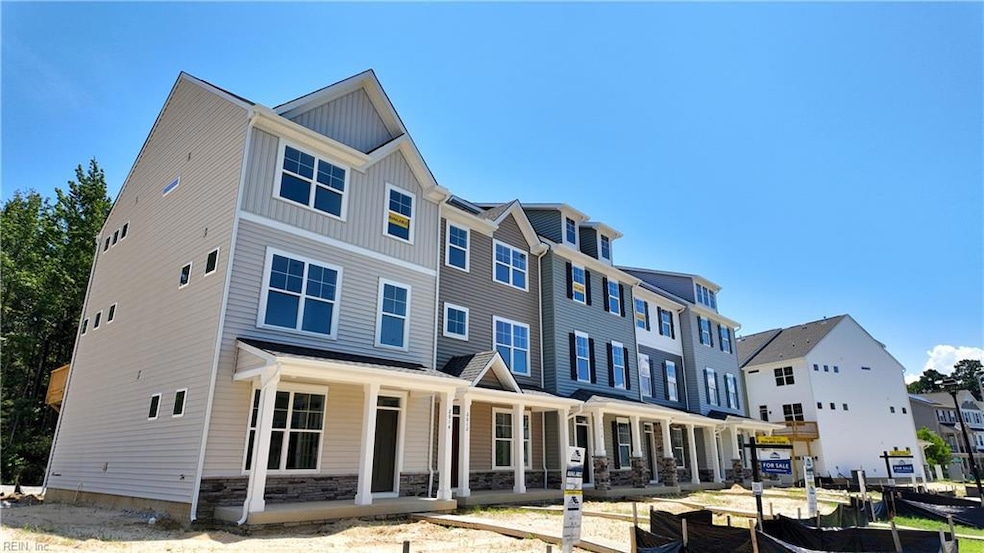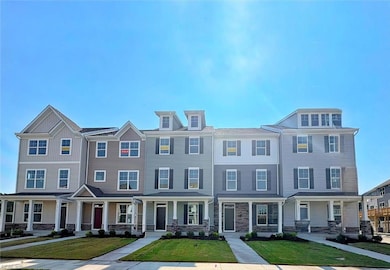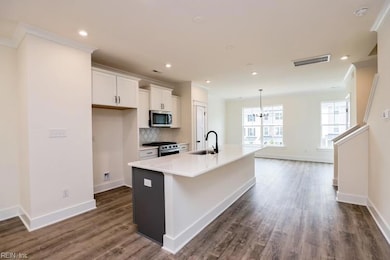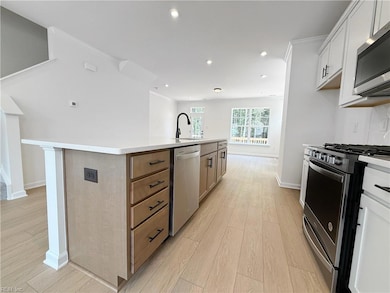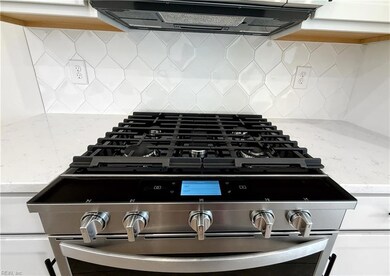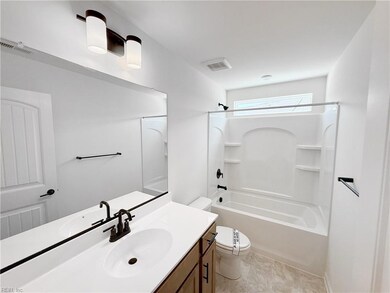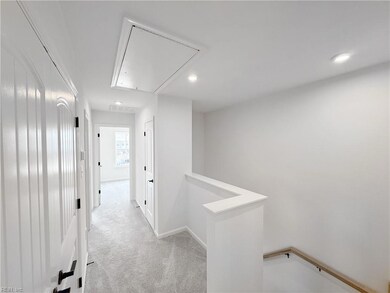2020 Stanford (Lot #338) Ln Newport News, VA 23608
Grafton NeighborhoodEstimated payment $2,358/month
Highlights
- New Construction
- Breakfast Area or Nook
- Storage Room
- Deck
- Walk-In Closet
- En-Suite Primary Bedroom
About This Home
UNDER CONSTRUCTION! The Moseley offers 3 bedrooms, 2.5 baths, and a garage. Durable EVP flooring throughout the first and second floor main living areas. Upon entering, an unfinished storage area directly off of the foyer. Upstairs you’ll find the kitchen with island, pantry, gas cooking, quartz countertops, tile backsplash, and stainless steel appliances. Separate dining area. Spacious family room. A deck and powder room complete the second floor. The third floor features the primary suite with walk-in closet and an ensuite bath with walk-in shower and double vanity. Bedroom 2 with carpet and double door closet. Bedroom 3 with carpet and closet. A full hall bath and laundry area complete the third floor. With a convenient location right between Williamsburg and Virginia Beach, you'll always have fun at your fingertips, as well the Newport News/Williamsburg International Airport, Christopher Newport University, and many parks and stores only a quick drive away.
Townhouse Details
Home Type
- Townhome
Est. Annual Taxes
- $857
Year Built
- Built in 2025 | New Construction
HOA Fees
- $73 Monthly HOA Fees
Parking
- 1 Car Attached Garage
Home Design
- Slab Foundation
- Composition Roof
- Vinyl Siding
Interior Spaces
- 1,580 Sq Ft Home
- 3-Story Property
- Storage Room
- Pull Down Stairs to Attic
Kitchen
- Breakfast Area or Nook
- Gas Range
- Microwave
- Dishwasher
- Disposal
Flooring
- Carpet
- Laminate
Bedrooms and Bathrooms
- 3 Bedrooms
- En-Suite Primary Bedroom
- Walk-In Closet
- Dual Vanity Sinks in Primary Bathroom
Outdoor Features
- Deck
Schools
- Richneck Elementary School
- Ella Fitzgerald Middle School
- Woodside High School
Utilities
- Forced Air Heating and Cooling System
- Heating System Uses Natural Gas
Community Details
- Huntington Pointe Subdivision
Map
Home Values in the Area
Average Home Value in this Area
Property History
| Date | Event | Price | List to Sale | Price per Sq Ft |
|---|---|---|---|---|
| 10/09/2025 10/09/25 | For Sale | $419,990 | -- | $266 / Sq Ft |
Source: Real Estate Information Network (REIN)
MLS Number: 10605500
- 2022 Stanford (Lot #337) Ln
- 2024 Stanford (Lot #336) Ln
- 2018 Stanford (Lot #339) Ln
- 2016 Stanford (Lot #340) Ln
- 2012 Stanford Ln
- 2006 Ln
- 2008 Stanford (Lot #344) Ln
- 2010 Stanford (Lot #343) Ln
- 1409 Independence Blvd
- 1420 Waltham Ln
- 1431 Independence Blvd
- 1216 Springwell Place
- 1390 Independence Blvd
- 1396 Blvd
- 1392 Independence Blvd
- 2011 Chartwell Dr
- 1500 Auckland Ct
- 1518 Independence Blvd
- 1519 Auckland Ct
- Ivey Plan at Huntington Pointe
- 1615 Independence Blvd
- 1217 Powder House Dr
- 39 Oneonta Dr
- 16 Ridgewood Pkwy
- 1372 Granada Ct
- 704 Balthrope Rd
- 1671 Monterry Place
- 1 Cedarwood Way
- 104 Landmark Ct
- 719 Emerald Ct
- 159 Windsor Castle Dr Unit D
- 12624 Daybreak Cir
- 401 Jester Ct
- 557 Diplomat Ct
- 501 Chanticlar Ct
- 581 Calla Ct
- 97 Richneck Rd
- 525 Dartmoor Dr
- 574 Turnberry Blvd
- 306 Circuit Ln Unit E
