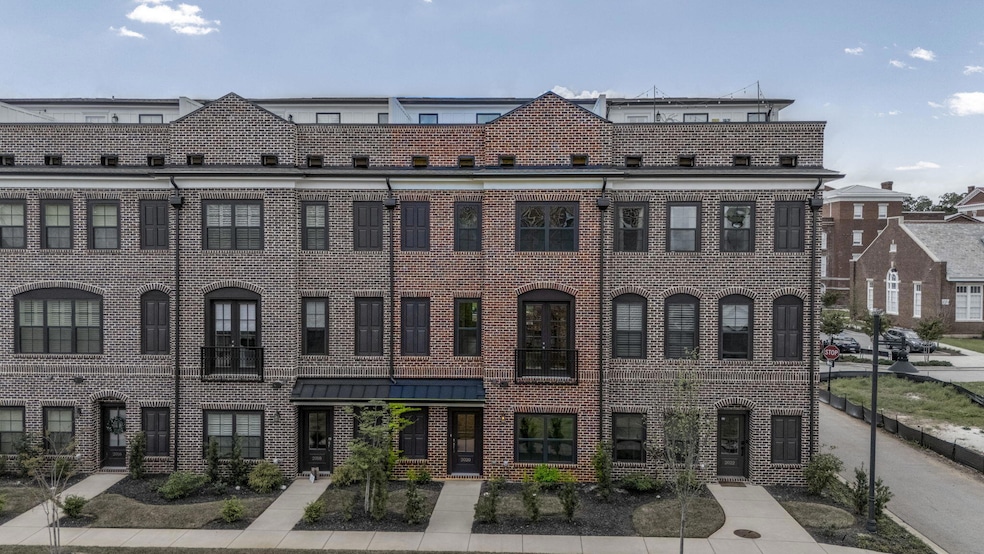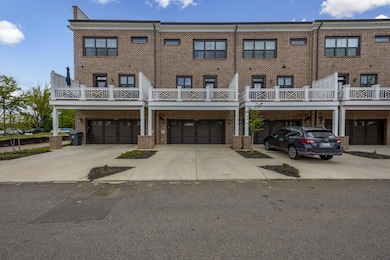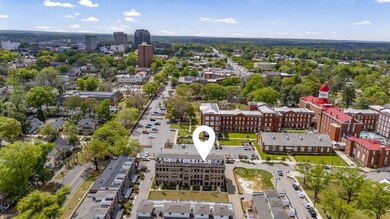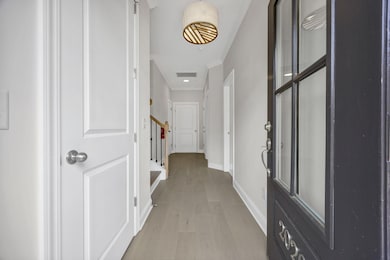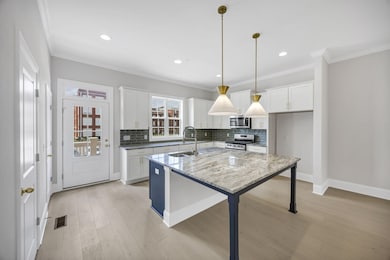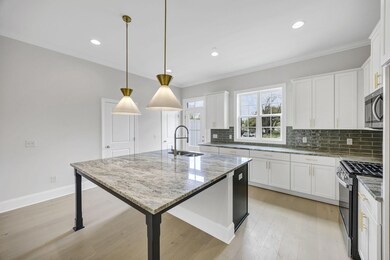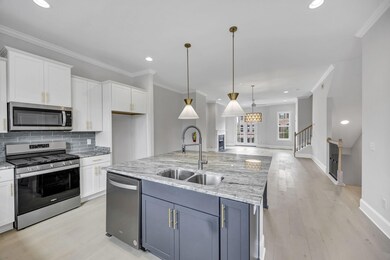
2020 Talley St Columbia, SC 29201
Bull Street NeighborhoodEstimated payment $4,729/month
Highlights
- New Construction
- Traditional Architecture
- Main Floor Bedroom
- Deck
- Wood Flooring
- Solid Surface Countertops
About This Home
Welcome to 2020 Talley Street - a stunning 4-story townhouse located in TownPark at Bull Street, Columbia's premier luxury townhome community. This beautifully appointed residence offers sophisticated city living in the heart of the BullStreet District. Your new home is steps away from Fireflies Baseball games, local restaurants, breweries, coffee, fitness and more! With a nod to the historic architecture throughout the area, this all-brick townhome community offers modern construction in a classic design. Step inside to discover a spacious and thoughtfully designed floor plan featuring elegant finishes and and high-end details throughout. With multiple living spaces across four levels featuring 9 and 10 foot ceilings, engineered hardwood floors throughout the main living areas, this home is ideal for both relaxing and entertaining. Your new home includes: 4 Bedrooms | 3.5 Bathrooms, a gourmet kitchen with upgraded stainless steel appliances, an open-concept living and dining area with engineered hardwood flooring, commercial-grade sprinkler system and a large amount of closet space throughout. Your private rooftop terrace is the perfect day or night oasis OR use this versatile space for entertaining.
Quick access to I-126 and I-20, and is close in proximity to local hospitals, University of South Carolina, the South Carolina State House, The Vista and Five Points.Just steps from your front door, whether its game day or a night out, experience the best of Columbia with convenient access to dining and entertainment in the BullStreet district! Don't miss your chance to live in this one-of-a-kind luxury community.
Buyers are responsible verifying the accuracy of all information and should investigate the data themselves or retain appropriate professionals. Some images have been virtually staged for illustrative purposes only to help visualize the property's potential. These virtually staged photos do not represent exact measurements or scale.
Listing Agent
Meybohm Real Estate - Lexington License #121943 Listed on: 06/29/2025
Townhouse Details
Home Type
- Townhome
Year Built
- Built in 2023 | New Construction
Lot Details
- 1,742 Sq Ft Lot
- Landscaped
HOA Fees
- $285 Monthly HOA Fees
Parking
- 2 Car Attached Garage
- Garage Door Opener
- Driveway
Home Design
- Traditional Architecture
- Brick Exterior Construction
- Slab Foundation
- Shingle Roof
Interior Spaces
- 2,524 Sq Ft Home
- 3-Story Property
- Ceiling Fan
- Self Contained Fireplace Unit Or Insert
- Fireplace Features Blower Fan
- Gas Log Fireplace
- Living Room with Fireplace
- Combination Dining and Living Room
- Washer and Electric Dryer Hookup
Kitchen
- Cooktop
- Microwave
- Dishwasher
- Kitchen Island
- Solid Surface Countertops
- Disposal
Flooring
- Wood
- Carpet
- Ceramic Tile
Bedrooms and Bathrooms
- 4 Bedrooms
- Main Floor Bedroom
- Walk-In Closet
Home Security
Outdoor Features
- Deck
Utilities
- Central Air
- Heating System Uses Natural Gas
- Tankless Water Heater
Community Details
- Fire Sprinkler System
Map
Home Values in the Area
Average Home Value in this Area
Property History
| Date | Event | Price | Change | Sq Ft Price |
|---|---|---|---|---|
| 07/15/2025 07/15/25 | Price Changed | $679,500 | -2.9% | $269 / Sq Ft |
| 06/02/2025 06/02/25 | For Sale | $699,500 | 0.0% | $277 / Sq Ft |
| 04/18/2025 04/18/25 | Pending | -- | -- | -- |
| 04/09/2025 04/09/25 | For Sale | $699,500 | -- | $277 / Sq Ft |
Similar Homes in Columbia, SC
Source: Aiken Association of REALTORS®
MLS Number: 218150
- 36 Townpark Cir
- 1117 Kinard Ct
- 2411 Laurel St
- 800 Laurel St
- 2135 Barhamville Rd
- 2435 Elmwood Ave
- 2230 Rembert St
- 2212 & 2214 Clark St
- 2129 Waverly St
- 1013 Bryan St
- 2217 Clark St
- 1029 Maxcy St
- 2303 Clark St
- 2600 Read St
- 1410 Anthony Ave
- 2410 Clark St
- 1020 W Confederate Ave
- 1412 Heidt St
- 1917 Two Notch Rd
- 2336 Park St
- 2110 Pickens St
- 2180 Pickens St
- 1829 Marion St
- 1219 Elmwood Ave
- 1518 Henderson St
- 1318 Pickens St
- 1601 Main St
- 2162 Oak St
- 1003 Elmwood Ave
- 2174 Walker Solomon Way
- 1321 Lady St
- 2518 Laurel St
- 2516 Richland St
- 1527 Gervais St
- 1604 Main St
- 1310 Lady St
- 2804 Marion St
- 2637 River Dr
- 1101 Lady St
- 900 Taylor St
