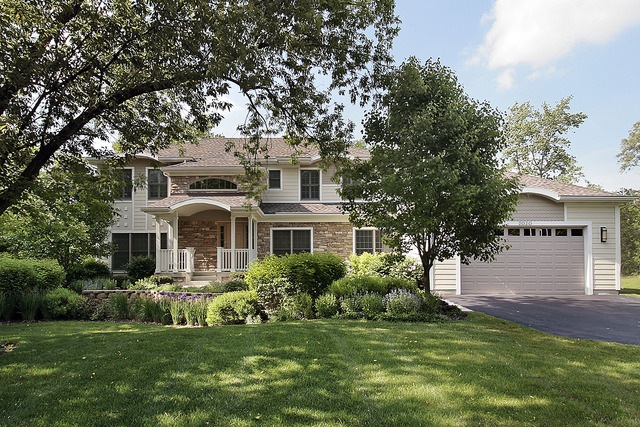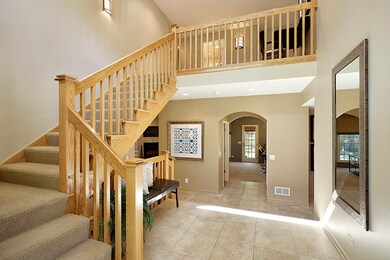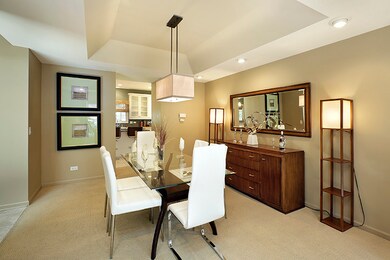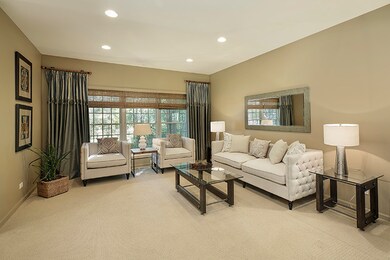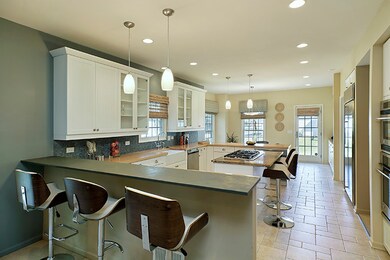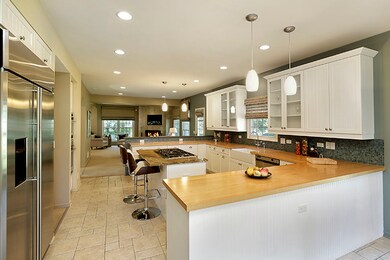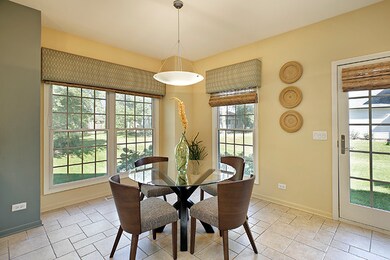
2020 Techny Rd Northbrook, IL 60062
Highlights
- Colonial Architecture
- Landscaped Professionally
- Vaulted Ceiling
- Wescott Elementary School Rated A
- Recreation Room
- Home Office
About This Home
As of October 2016Enjoying a great location only steps to town and train, this 3,594 SF custom beauty, newly built in 2004, exudes quality inside & out boasting hi-end finishes t/o. Step into the dramatic gallery-like foyer w/pretty turned staircase & on to the formal DR (currently used as den by tenant) or elegant LR (currently used as DR). The gorgeous XL kitchen opens completely to the spacious FR w/inviting fplc. The beautiful all-white kitchen features attractive furniture-styled cabinetry, stainless steel appl's, a center island as well as a breakfst bar & a roomy eat area overlooking the lush backyd w/paver patio for entertaining fun. Also located on main level is a pvt office w/custom blt-ins. 4 large BRs are up; a 5th is located in the lower level w/full bath nearby. The romantic master suite boasts trayed ceilings & an ultra luxurious spa-like bath w/jacuzzi & glass-enclosed shower. The finished LL has rec & game areas, 5th BR, full bath, storage & wine rm. Tenant occupied thru Augus
Last Agent to Sell the Property
@properties Christie's International Real Estate License #475133096 Listed on: 06/01/2016

Last Buyer's Agent
@properties Christie's International Real Estate License #475133096 Listed on: 06/01/2016

Home Details
Home Type
- Single Family
Est. Annual Taxes
- $22,379
Year Built
- 2004
Lot Details
- Southern Exposure
- Landscaped Professionally
Parking
- Attached Garage
- Garage Door Opener
- Driveway
- Garage Is Owned
Home Design
- Colonial Architecture
- Slab Foundation
- Asphalt Shingled Roof
- Stone Siding
Interior Spaces
- Vaulted Ceiling
- Gas Log Fireplace
- Entrance Foyer
- Breakfast Room
- Home Office
- Workroom
- Recreation Room
- Loft
- Storm Screens
Kitchen
- Breakfast Bar
- Walk-In Pantry
- Double Oven
- Microwave
- High End Refrigerator
- Dishwasher
- Wine Cooler
- Stainless Steel Appliances
- Disposal
Bedrooms and Bathrooms
- Primary Bathroom is a Full Bathroom
- Dual Sinks
- Soaking Tub
- Separate Shower
Laundry
- Laundry on main level
- Dryer
- Washer
Finished Basement
- Basement Fills Entire Space Under The House
- Finished Basement Bathroom
Outdoor Features
- Brick Porch or Patio
Utilities
- Forced Air Zoned Heating and Cooling System
- Heating System Uses Gas
- Lake Michigan Water
Ownership History
Purchase Details
Home Financials for this Owner
Home Financials are based on the most recent Mortgage that was taken out on this home.Purchase Details
Purchase Details
Home Financials for this Owner
Home Financials are based on the most recent Mortgage that was taken out on this home.Similar Home in Northbrook, IL
Home Values in the Area
Average Home Value in this Area
Purchase History
| Date | Type | Sale Price | Title Company |
|---|---|---|---|
| Deed | $637,500 | First American Title | |
| Warranty Deed | -- | Chicago Title Land Trust Co | |
| Warranty Deed | $958,000 | Metropolitan Title Co |
Mortgage History
| Date | Status | Loan Amount | Loan Type |
|---|---|---|---|
| Open | $442,000 | New Conventional | |
| Closed | $445,600 | New Conventional | |
| Closed | $447,500 | New Conventional | |
| Closed | $450,000 | New Conventional | |
| Closed | $435,000 | New Conventional | |
| Closed | $406,000 | Adjustable Rate Mortgage/ARM | |
| Closed | $413,600 | New Conventional | |
| Closed | $417,000 | New Conventional | |
| Previous Owner | $625,000 | Fannie Mae Freddie Mac | |
| Previous Owner | $200,000 | Credit Line Revolving | |
| Previous Owner | $574,500 | Unknown | |
| Previous Owner | $200,000 | Credit Line Revolving |
Property History
| Date | Event | Price | Change | Sq Ft Price |
|---|---|---|---|---|
| 05/18/2025 05/18/25 | Pending | -- | -- | -- |
| 05/07/2025 05/07/25 | For Sale | $989,000 | +55.1% | $275 / Sq Ft |
| 10/31/2016 10/31/16 | Sold | $637,500 | -8.8% | $177 / Sq Ft |
| 09/27/2016 09/27/16 | Pending | -- | -- | -- |
| 07/14/2016 07/14/16 | Price Changed | $699,000 | -6.8% | $194 / Sq Ft |
| 06/01/2016 06/01/16 | For Sale | $749,900 | -- | $209 / Sq Ft |
Tax History Compared to Growth
Tax History
| Year | Tax Paid | Tax Assessment Tax Assessment Total Assessment is a certain percentage of the fair market value that is determined by local assessors to be the total taxable value of land and additions on the property. | Land | Improvement |
|---|---|---|---|---|
| 2024 | $22,379 | $98,000 | $20,214 | $77,786 |
| 2023 | $21,746 | $98,000 | $20,214 | $77,786 |
| 2022 | $21,746 | $98,000 | $20,214 | $77,786 |
| 2021 | $20,468 | $82,142 | $16,326 | $65,816 |
| 2020 | $20,324 | $82,142 | $16,326 | $65,816 |
| 2019 | $19,558 | $90,266 | $16,326 | $73,940 |
| 2018 | $14,722 | $63,750 | $14,382 | $49,368 |
| 2017 | $15,240 | $63,750 | $14,382 | $49,368 |
| 2016 | $19,218 | $89,362 | $14,382 | $74,980 |
| 2015 | $15,880 | $66,319 | $12,050 | $54,269 |
| 2014 | $15,484 | $66,319 | $12,050 | $54,269 |
| 2013 | $15,286 | $66,319 | $12,050 | $54,269 |
Agents Affiliated with this Home
-
Kimberly Meixner

Seller's Agent in 2025
Kimberly Meixner
@ Properties
(847) 630-0119
52 in this area
76 Total Sales
-
Nancy Gibson

Seller's Agent in 2016
Nancy Gibson
@ Properties
(847) 363-9880
135 in this area
177 Total Sales
Map
Source: Midwest Real Estate Data (MRED)
MLS Number: MRD09244689
APN: 04-16-202-075-0000
- 2045 Plymouth Ln Unit 72
- 1947 Summerton Place
- 2090 Shermer Rd
- 1970 Kingsley Cir
- 1819 Summerton Place
- 2011 Brentwood Rd
- 2060 Brentwood Rd
- 2158 Scott Rd
- 2272 Asbury Rd
- 2208 Scott Rd
- 1739 Tudor Ln Unit 204
- 1950 Farnsworth Ln Unit 207
- 2015 Illinois Rd
- 2117 Illinois Rd
- 1516 Shermer Rd
- 1836 Oak Ave
- 2050 Valencia Dr Unit 405C
- 2005 Valencia Dr Unit 207D
- 1455 Shermer Rd Unit 506C
- 2411 Woodlawn Rd
