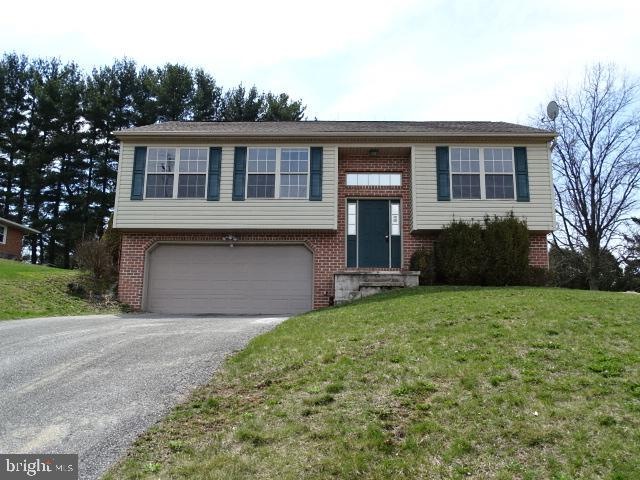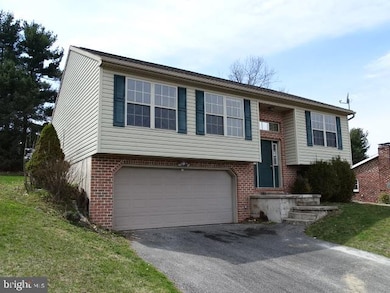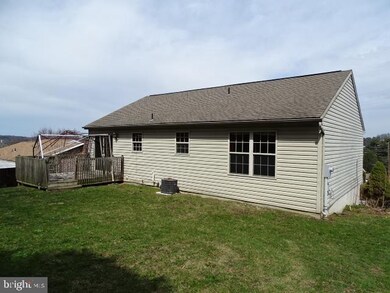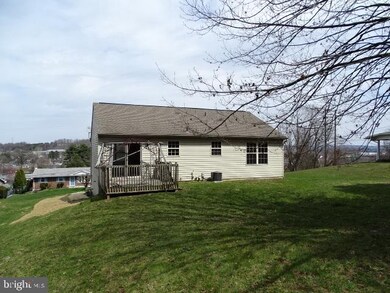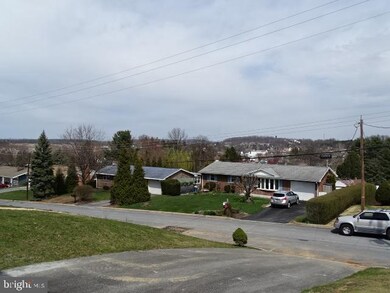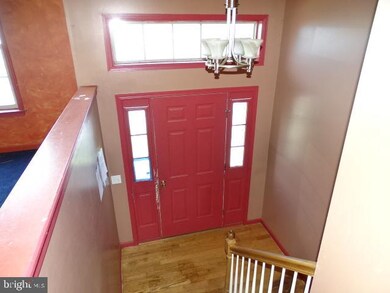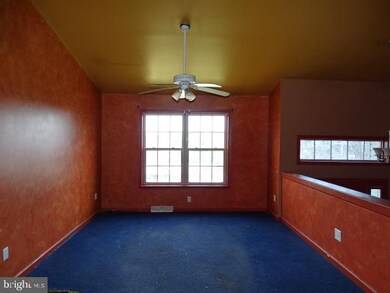
2020 Teslin Rd York, PA 17404
Foustown NeighborhoodHighlights
- Scenic Views
- Colonial Architecture
- Wood Flooring
- Central York High School Rated A-
- Deck
- No HOA
About This Home
As of August 2018Split-foyer style home with panoramic views overlooking Manchester. This property is also located on a dead end street. Property features cathedral ceilings in the Living Room, Dining area and Kitchen. Sliders off the dining room to your back deck and private back yard. Galley style oak kitchen. Three bedrooms, 2 1/2 baths, with a laundry / utility room, lower level family room with a half bath, large over-sized 2 car garage. This property needs many cosmetics and updates. Great way to build instant equity. Property is being sold in AS IS condition. Seller will make no repairs.
Last Agent to Sell the Property
Berkshire Hathaway HomeServices Homesale Realty License #AB065038 Listed on: 04/12/2018

Last Buyer's Agent
Dylan Madsen
Coldwell Banker Realty License #RS333734I
Home Details
Home Type
- Single Family
Est. Annual Taxes
- $3,474
Year Built
- Built in 2004
Lot Details
- 0.26 Acre Lot
- Level Lot
- Property is in below average condition
Parking
- 2 Car Attached Garage
- 2 Open Parking Spaces
- Driveway
- On-Street Parking
- Off-Street Parking
Home Design
- Colonial Architecture
- Split Foyer
- Fixer Upper
- Brick Exterior Construction
- Poured Concrete
- Asphalt Roof
- Vinyl Siding
Interior Spaces
- Property has 2 Levels
- Ceiling Fan
- Recessed Lighting
- Double Pane Windows
- Sliding Doors
- Entrance Foyer
- Family Room
- Combination Dining and Living Room
- Scenic Vista Views
Kitchen
- Electric Oven or Range
- Built-In Microwave
- Dishwasher
Flooring
- Wood
- Carpet
- Vinyl
Bedrooms and Bathrooms
- 3 Main Level Bedrooms
- Walk-in Shower
Laundry
- Laundry Room
- Dryer
- Washer
Partially Finished Basement
- Walk-Out Basement
- Basement Fills Entire Space Under The House
- Laundry in Basement
- Basement Windows
Outdoor Features
- Deck
- Porch
Location
- Suburban Location
Schools
- Central York High School
Utilities
- Forced Air Heating and Cooling System
- Cooling System Utilizes Natural Gas
- 100 Amp Service
- Natural Gas Water Heater
- Satellite Dish
- Cable TV Available
Community Details
- No Home Owners Association
- Gwendale Subdivision
Listing and Financial Details
- Assessor Parcel Number 67360000702250000000
Ownership History
Purchase Details
Home Financials for this Owner
Home Financials are based on the most recent Mortgage that was taken out on this home.Purchase Details
Home Financials for this Owner
Home Financials are based on the most recent Mortgage that was taken out on this home.Purchase Details
Purchase Details
Purchase Details
Home Financials for this Owner
Home Financials are based on the most recent Mortgage that was taken out on this home.Purchase Details
Similar Homes in York, PA
Home Values in the Area
Average Home Value in this Area
Purchase History
| Date | Type | Sale Price | Title Company |
|---|---|---|---|
| Deed | $214,900 | None Available | |
| Deed | $147,000 | None Available | |
| Sheriffs Deed | $2,779 | None Available | |
| Deed | -- | None Available | |
| Deed | $159,900 | -- | |
| Deed | $39,900 | -- |
Mortgage History
| Date | Status | Loan Amount | Loan Type |
|---|---|---|---|
| Open | $211,013 | FHA | |
| Closed | $210,799 | FHA | |
| Closed | $211,007 | FHA | |
| Previous Owner | $127,900 | Stand Alone First |
Property History
| Date | Event | Price | Change | Sq Ft Price |
|---|---|---|---|---|
| 08/30/2018 08/30/18 | Sold | $214,900 | 0.0% | $126 / Sq Ft |
| 07/26/2018 07/26/18 | Pending | -- | -- | -- |
| 07/24/2018 07/24/18 | For Sale | $214,900 | +46.2% | $126 / Sq Ft |
| 05/11/2018 05/11/18 | Sold | $147,000 | 0.0% | $98 / Sq Ft |
| 04/19/2018 04/19/18 | Pending | -- | -- | -- |
| 04/12/2018 04/12/18 | For Sale | $147,000 | -- | $98 / Sq Ft |
Tax History Compared to Growth
Tax History
| Year | Tax Paid | Tax Assessment Tax Assessment Total Assessment is a certain percentage of the fair market value that is determined by local assessors to be the total taxable value of land and additions on the property. | Land | Improvement |
|---|---|---|---|---|
| 2025 | $4,070 | $132,810 | $33,400 | $99,410 |
| 2024 | $3,954 | $132,810 | $33,400 | $99,410 |
| 2023 | $3,810 | $132,810 | $33,400 | $99,410 |
| 2022 | $3,749 | $132,810 | $33,400 | $99,410 |
| 2021 | $3,616 | $132,810 | $33,400 | $99,410 |
| 2020 | $3,616 | $132,810 | $33,400 | $99,410 |
| 2019 | $3,550 | $132,810 | $33,400 | $99,410 |
| 2018 | $3,473 | $132,810 | $33,400 | $99,410 |
| 2017 | $3,416 | $132,810 | $33,400 | $99,410 |
| 2016 | $3,932 | $132,810 | $33,400 | $99,410 |
| 2015 | -- | $132,810 | $33,400 | $99,410 |
| 2014 | -- | $132,810 | $33,400 | $99,410 |
Agents Affiliated with this Home
-
Michael Hackenberger

Seller's Agent in 2018
Michael Hackenberger
Berkshire Hathaway HomeServices Homesale Realty
(717) 309-2740
22 in this area
196 Total Sales
-
Dylan Madsen

Seller's Agent in 2018
Dylan Madsen
Coldwell Banker Realty
(717) 380-8169
15 in this area
532 Total Sales
-
Rob Jones

Buyer's Agent in 2018
Rob Jones
Berkshire Hathaway Home Services Homesale Realty
(717) 855-8233
12 in this area
82 Total Sales
Map
Source: Bright MLS
MLS Number: 1000387402
APN: 36-000-07-0225.00-00000
- 320 Gwen Dr
- 145 Woodland Ave
- 22 Heidelberg Ave
- 1360 Breezeview Dr
- 1425 Breezeview Dr
- 759 Colony Dr
- 689 Colony Dr Unit 23F
- 729 Hardwick Place Unit A
- 1355 Ben Hogan Way
- 843 E 11th Ave
- 1416 Dartmouth Rd
- 424 Masonic Dr
- 455 Harvest Dr
- 1221 Fairlane Dr
- 712 Kelly Dr
- 2312 Slater Hill Ln E Unit 62
- 2325 Slater Hill Ln E Unit 39
- 861 Gunnison Rd
- 1022 N George St
- 335 Robin Hill Cir
