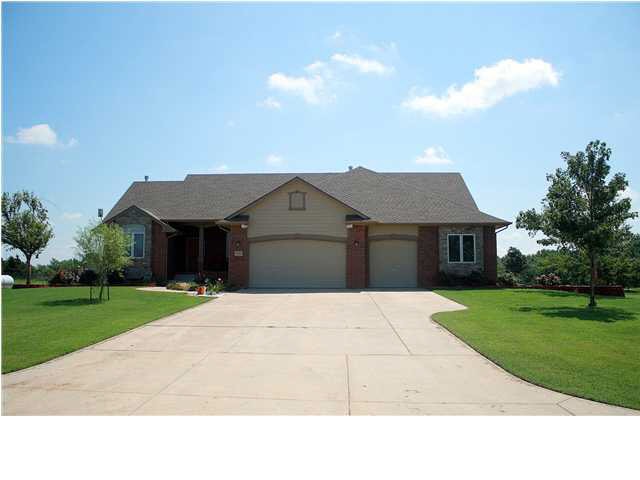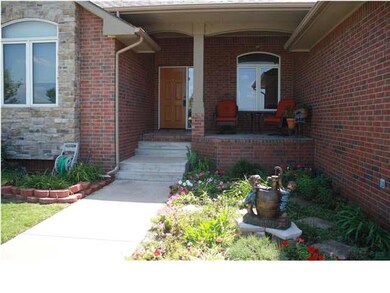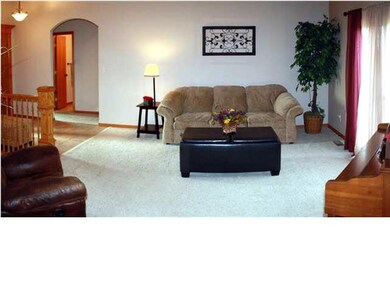
2020 Trailend Dr Goddard, KS 67052
Highlights
- RV Access or Parking
- Fireplace in Kitchen
- Vaulted Ceiling
- St. Marks School Rated A-
- Deck
- Ranch Style House
About This Home
As of July 2020PRICE REDUCED $5,100! Country Living Close to Town! Fabulous builder Lies Bugner 5 bedroom, 3 bath, 4 car garage ranch Now For Sale!!! This one owner customized home offers a smart floor plan and has an open and spacious main living area rarely seen. Primarily brick and stone front. Deep covered front porch with pond view & nicely landscaped yard. Large corner lot with huge side yard perfect for future out building, soccer field, kids play area, pool whatever you decide. Grand entry, gorgeous wood work throughout, tall ceilings and windows, arches, & bullnose corners on this split bedroom plan. Wood floors in kitchen, dining, hearth and hallway to master and laundry/garage area. Newly painted neutral interior walls throughout entire home and newly stained deck. Kitchen is adorned with Knotty Alder hard wood staggered cabinets, large center island with Corian counters throughout, stainless steel commercial grade oversized refrigerator and Wolf gas stove with 4 burners plus griddle and grill and oven with convection or conventional baking settings & microwave that also has convection settings. This kitchen has the capacity and appliances to feed an army or prepare any high end gourmet meal you can dream up. Whatever your lifestyle dictates. Under counter lighting, walk in pantry, lazy susan, eating bar1/2 so beautiful. The hearth room was extended during construction planning and now encompasses 20 ft of depth and is almost 15 ft wide!! Tall vaulted ceilings and stone/wood hearth make this space super inviting and cozy. This is where you live! So roomy. Opens to dining room and kitchen allowing for great family environment. Hallway leads to owner suite with private bath and oversized deep walk in closet. Separate corner soaker tub and shower. Built in wood racks and drop zone conveniently located off the garage and laundry area. Whole house fan. 4 car garage space with plenty of vehicle, storage and workshop area. Main floor has two more bedrooms both with built in storage window seating and another full bath. Make your way into the luxurious basement with the most amazing stone/wood wet bar and built in entertainment center with stone fireplace you have seen! Can you say, Super Bowl party? Full walk out finished basement and view out windows. Tiled floor surrounds the large wet bar. There is so much counter space and cabinetry and room for microwave & refrigerator. In the basement you will also find a small office nook plus two more good sized bedrooms and a huge third full bathroom with double sink and extended vanity, game area and space for all your hobbies and family relaxing moments. Backyard has dog pens/out building plus a nice concrete basketball court and additional patio for relaxing. Come on Home! Schedule a showing now.
Last Agent to Sell the Property
Berkshire Hathaway PenFed Realty License #00219413 Listed on: 08/02/2013
Last Buyer's Agent
Better Homes & Gardens Real Estate Wostal Realty License #00226975
Home Details
Home Type
- Single Family
Est. Annual Taxes
- $3,900
Year Built
- Built in 2007
Lot Details
- 1 Acre Lot
- Corner Lot
- Irrigation
Home Design
- Ranch Style House
- Brick or Stone Mason
- Frame Construction
- Composition Roof
- Masonry
Interior Spaces
- Wet Bar
- Wired For Sound
- Vaulted Ceiling
- Ceiling Fan
- Multiple Fireplaces
- Attached Fireplace Door
- Gas Fireplace
- Window Treatments
- Family Room with Fireplace
- Family Room Off Kitchen
- Combination Kitchen and Dining Room
- Recreation Room with Fireplace
- Game Room
- Wood Flooring
- Storm Windows
Kitchen
- Breakfast Bar
- Oven or Range
- Plumbed For Gas In Kitchen
- Range Hood
- Microwave
- Dishwasher
- Kitchen Island
- Disposal
- Fireplace in Kitchen
Bedrooms and Bathrooms
- 5 Bedrooms
- Split Bedroom Floorplan
- Walk-In Closet
- Separate Shower in Primary Bathroom
Laundry
- Laundry Room
- Laundry on main level
- 220 Volts In Laundry
Finished Basement
- Walk-Out Basement
- Basement Fills Entire Space Under The House
- Bedroom in Basement
- Finished Basement Bathroom
- Basement Storage
Parking
- 4 Car Attached Garage
- Garage Door Opener
- RV Access or Parking
Outdoor Features
- Deck
- Patio
- Outdoor Storage
- Outbuilding
- Rain Gutters
Schools
- St. Marks Elementary School
- St Marks Middle School
- Andale High School
Utilities
- Humidifier
- Forced Air Heating and Cooling System
- Heating System Powered By Leased Propane
- Propane
- Septic Tank
- Satellite Dish
Community Details
- Built by LIES BUGNER HOMES
- Lake Vista 2Nd Subdivision
Ownership History
Purchase Details
Home Financials for this Owner
Home Financials are based on the most recent Mortgage that was taken out on this home.Purchase Details
Home Financials for this Owner
Home Financials are based on the most recent Mortgage that was taken out on this home.Similar Homes in Goddard, KS
Home Values in the Area
Average Home Value in this Area
Purchase History
| Date | Type | Sale Price | Title Company |
|---|---|---|---|
| Warranty Deed | -- | Security 1St Title Llc | |
| Warranty Deed | -- | Security 1St Title |
Mortgage History
| Date | Status | Loan Amount | Loan Type |
|---|---|---|---|
| Open | $391,600 | New Conventional | |
| Previous Owner | $64,002 | Stand Alone Second |
Property History
| Date | Event | Price | Change | Sq Ft Price |
|---|---|---|---|---|
| 07/24/2020 07/24/20 | Sold | -- | -- | -- |
| 06/06/2020 06/06/20 | Pending | -- | -- | -- |
| 06/03/2020 06/03/20 | For Sale | $489,500 | +32.3% | $123 / Sq Ft |
| 03/10/2014 03/10/14 | Sold | -- | -- | -- |
| 01/30/2014 01/30/14 | Pending | -- | -- | -- |
| 08/02/2013 08/02/13 | For Sale | $370,000 | -- | $93 / Sq Ft |
Tax History Compared to Growth
Tax History
| Year | Tax Paid | Tax Assessment Tax Assessment Total Assessment is a certain percentage of the fair market value that is determined by local assessors to be the total taxable value of land and additions on the property. | Land | Improvement |
|---|---|---|---|---|
| 2025 | $7,830 | $68,460 | $5,543 | $62,917 |
| 2023 | $7,830 | $58,432 | $5,244 | $53,188 |
| 2022 | $6,702 | $58,432 | $4,945 | $53,487 |
| 2021 | $6,378 | $54,787 | $2,657 | $52,130 |
| 2020 | $5,524 | $46,944 | $2,657 | $44,287 |
| 2019 | $5,532 | $46,943 | $3,611 | $43,332 |
| 2018 | $5,316 | $44,517 | $2,473 | $42,044 |
| 2017 | $5,108 | $0 | $0 | $0 |
| 2016 | $5,023 | $0 | $0 | $0 |
| 2015 | -- | $0 | $0 | $0 |
| 2014 | -- | $0 | $0 | $0 |
Agents Affiliated with this Home
-

Seller's Agent in 2020
Michelle Crouch
Berkshire Hathaway PenFed Realty
(316) 461-1405
297 Total Sales
-

Buyer's Agent in 2020
Laura Mormando
Berkshire Hathaway PenFed Realty
(316) 641-4142
150 Total Sales
-

Seller's Agent in 2014
Alissa Unruh
Berkshire Hathaway PenFed Realty
(316) 650-1978
169 Total Sales
-

Buyer's Agent in 2014
Angela Fleming
Better Homes & Gardens Real Estate Wostal Realty
(316) 371-0023
22 Total Sales
Map
Source: South Central Kansas MLS
MLS Number: 356042
APN: 151-12-0-11-01-008.00
- 21731 W Cornelison St
- 21029 W Tower Lakes Cir
- BLK C Lot 3
- BLK D Lot 6
- BLK E Lot 1
- BLK A Lot 4
- BLK A Lot 1
- 19865 W Hickory St
- 19020 W Baalman Ave
- 1259 Pecanwood Rd
- 2 Tonjo Ct
- 19554 W Pine St
- 19967 W Pine St
- 19966 W Pine St
- 17300 W 29th St N
- 17200 W 29th St N
- 24611 W Hedgecreek Cir
- 1521 E Elk Ridge Ave
- 715 S Hawkins Ln
- 2123 E Elk Ridge Ave






