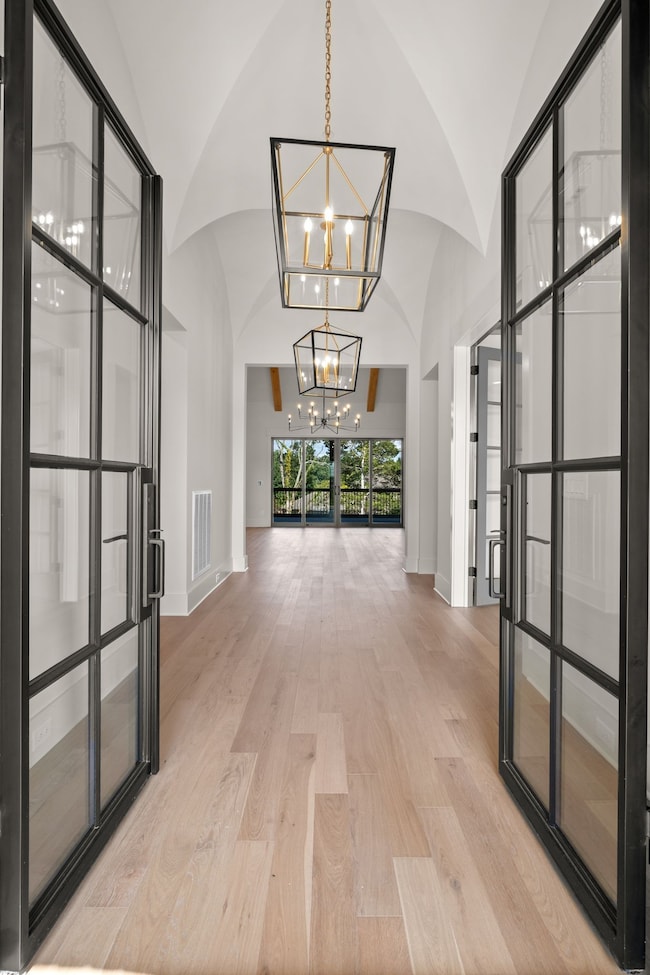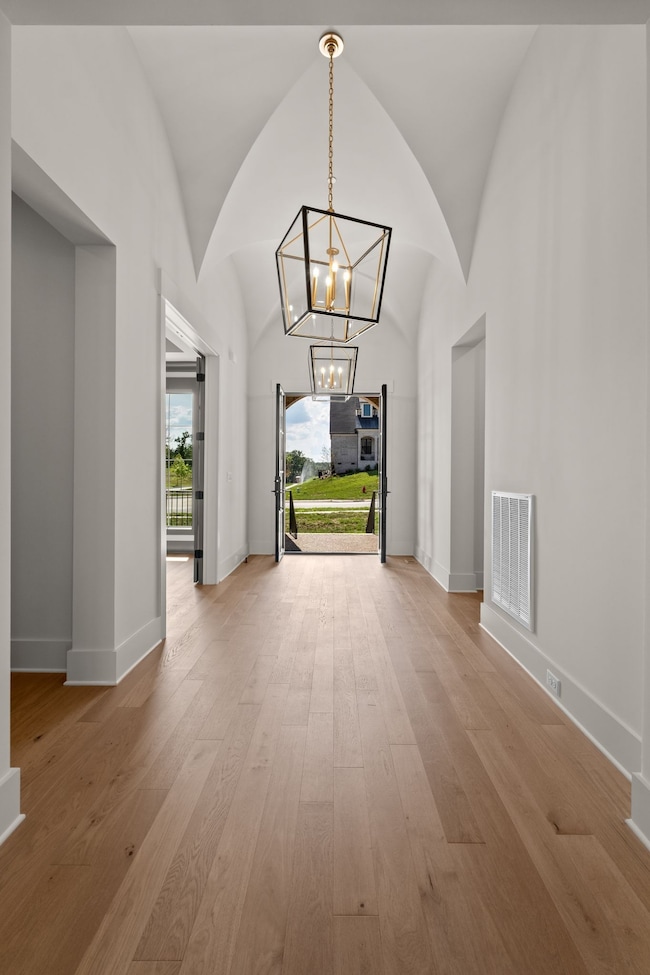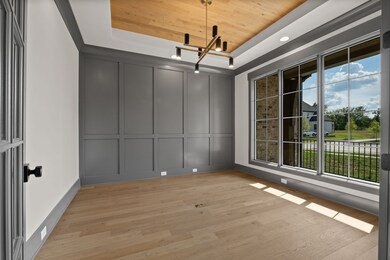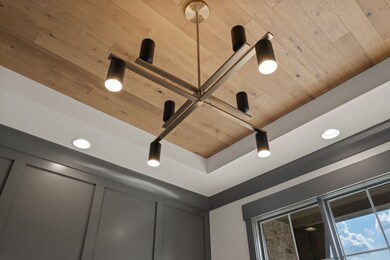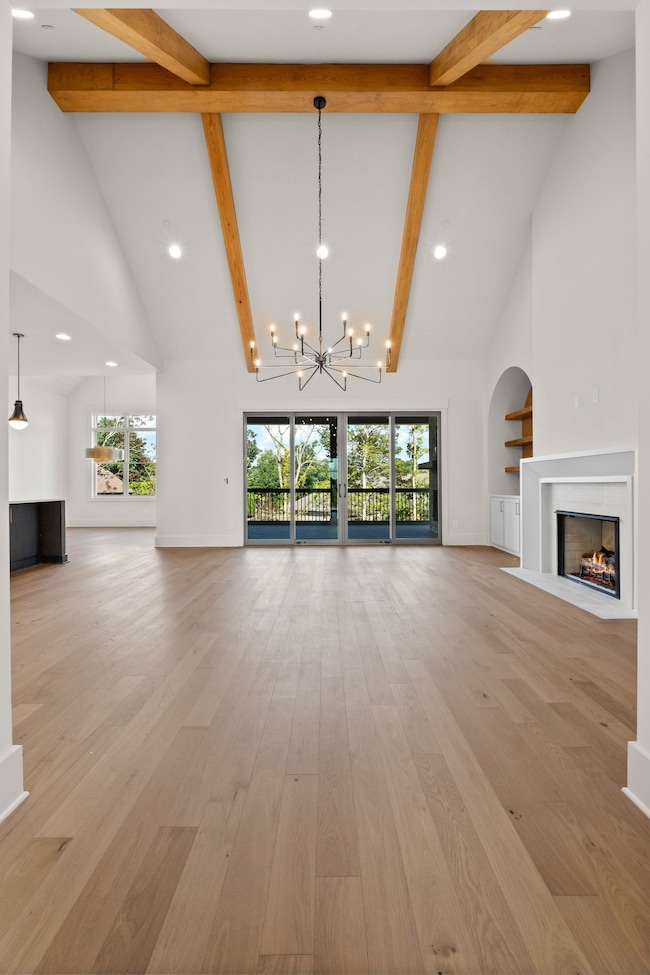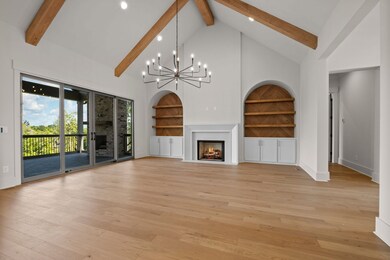2020 Vail Trace Nolensville, TN 37135
Estimated payment $12,885/month
Highlights
- Deck
- Living Room with Fireplace
- Wood Flooring
- Sunset Elementary School Rated A
- Traditional Architecture
- High Ceiling
About This Home
Welcome to 2020 Vail Trace—a brand new, custom-built masterpiece positioned on a spacious half-acre lot in the highly sought-after Telluride neighborhood of Nolensville. Thoughtfully designed with elegance and function in mind, this home features high-end finishes, designer lighting, and exquisite custom décor throughout. The full walkout basement offers exceptional flexibility, including potential for a private in-law suite—perfect for multi-generational living or extended guest stays. With spacious interiors, elevated craftsmanship, and striking architectural detail, every inch of this home has been carefully curated to impress. Located in Nolensville—named the #1 Best Place to Live by the Nashville Business Journal—this property combines luxury living with a thriving, family-friendly community. Don’t miss this rare opportunity to live in one of Williamson County’s most prestigious neighborhoods.
Listing Agent
Benchmark Realty, LLC Brokerage Phone: 6155669839 License #295436 Listed on: 07/26/2025
Home Details
Home Type
- Single Family
Est. Annual Taxes
- $1,627
Year Built
- Built in 2025
HOA Fees
- $130 Monthly HOA Fees
Parking
- 3 Car Garage
- Side Facing Garage
- Garage Door Opener
Home Design
- Traditional Architecture
- Brick Exterior Construction
- Shingle Roof
Interior Spaces
- Property has 3 Levels
- Wet Bar
- Built-In Features
- High Ceiling
- Ceiling Fan
- Entrance Foyer
- Great Room
- Living Room with Fireplace
- 2 Fireplaces
- Combination Dining and Living Room
- Interior Storage Closet
- Finished Basement
- Basement Fills Entire Space Under The House
Kitchen
- Double Oven
- Microwave
- Dishwasher
- Smart Appliances
- Kitchen Island
- Disposal
Flooring
- Wood
- Tile
Bedrooms and Bathrooms
- 5 Bedrooms | 2 Main Level Bedrooms
- Walk-In Closet
- In-Law or Guest Suite
- Double Vanity
Home Security
- Home Security System
- Smart Thermostat
- Fire and Smoke Detector
Outdoor Features
- Balcony
- Deck
- Covered Patio or Porch
Schools
- Sunset Elementary School
- Sunset Middle School
- Nolensville High School
Utilities
- Central Heating and Cooling System
- Underground Utilities
Additional Features
- Smart Irrigation
- 0.52 Acre Lot
Community Details
- Association fees include ground maintenance
- Telluride Subdivision
Map
Home Values in the Area
Average Home Value in this Area
Property History
| Date | Event | Price | List to Sale | Price per Sq Ft |
|---|---|---|---|---|
| 07/26/2025 07/26/25 | For Sale | $2,399,000 | -- | $385 / Sq Ft |
Source: Realtracs
MLS Number: 2958281
- 2025 Vail Trace
- 2713 Bering Ct
- 9905 Elland Rd
- Devonshire II Plan at Telluride - Manor
- Westchester II Plan at Telluride - Manor
- Southhampton Plan at Telluride - Manor
- St. Andrews III Plan at Telluride - Manor
- Nottingham Plan at Telluride - Manor
- Glen Abbey III Plan at Telluride - Manor
- 2004 Vail Trace
- 9917 Elland Rd
- 9687 Tiburon Dr
- 9910 Elland Rd
- 1818 Eaves Ct
- 9909 Elland Rd
- 9906 Elland Rd
- 1529 Hyde Ln
- 9919 Elland Rd
- 9912 Elland Rd
- 2510 Benington Place
- 2201 Anthem Ct
- 9659 Radiant Jewel Ct
- 1025 Southwalk Dr Unit 204
- 1025 Southwalk Dr Unit 207
- 1025 Southwalk Dr Unit 203
- 1025 Southwalk Dr Unit 201
- 6139 Christmas Dr
- 3281 Locust Hollow
- 9719 Jupiter Forest Dr
- 828 Turnbridge Dr
- 1527 Gesshe Ct
- 903 Timberside Dr
- 1541 Indian Hawthorne Ct
- 9810 Glenmore Ln
- 199 Forest Trail
- 6738 Quiet Ln
- 45 Colonel Winstead Dr
- 9652 Concord Rd
- 1602 Newstead Terrace
- 300 Kara Ln

