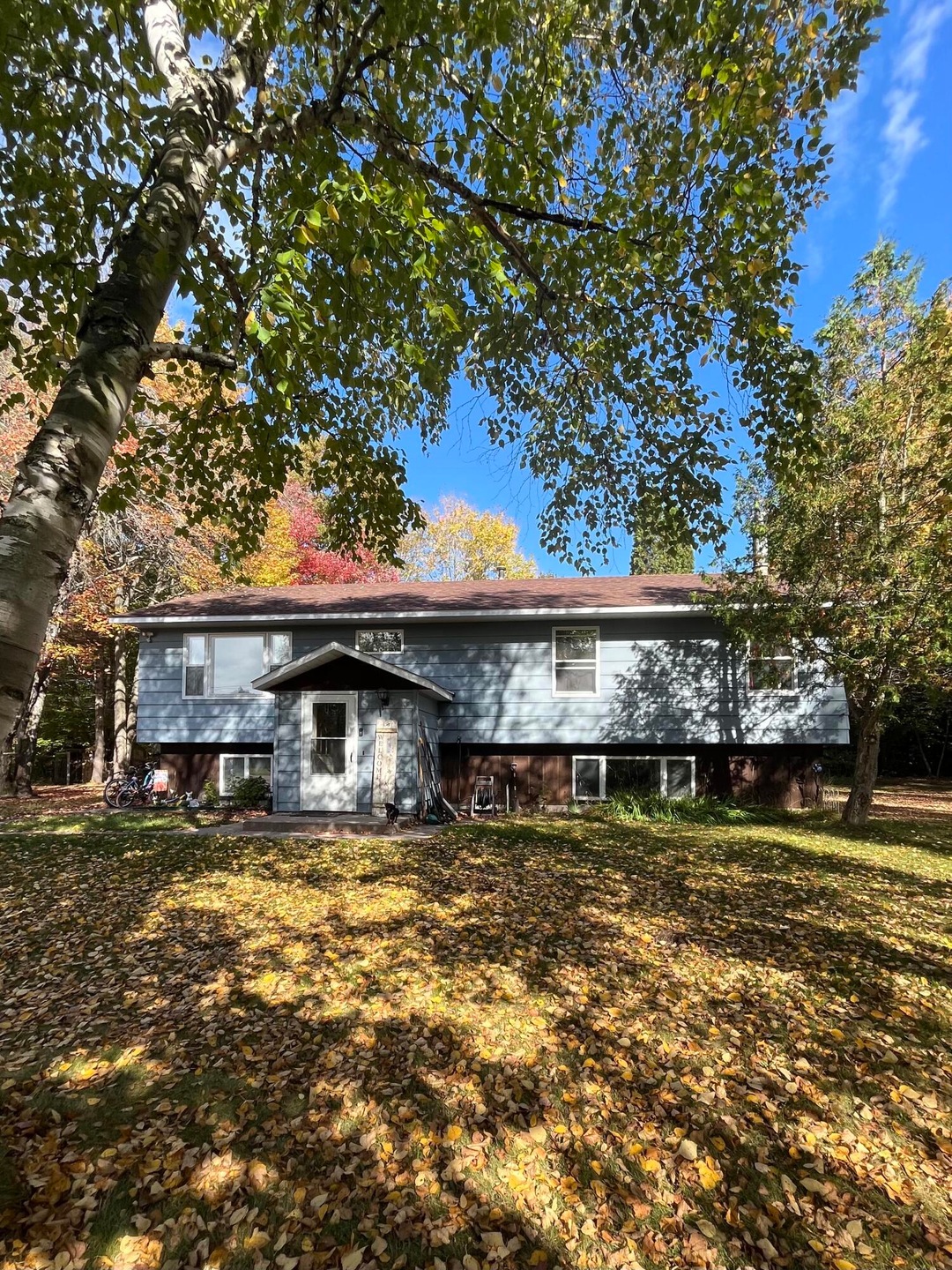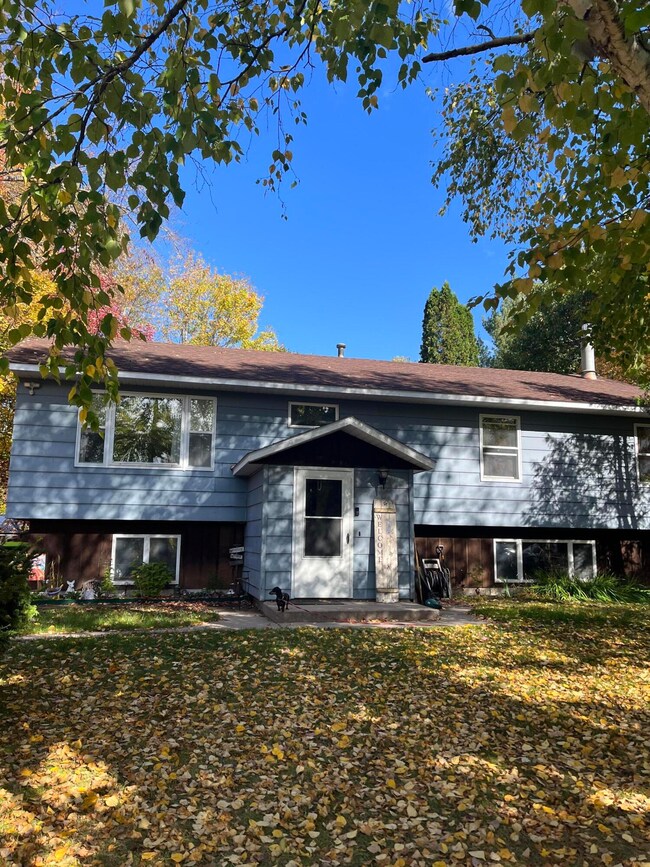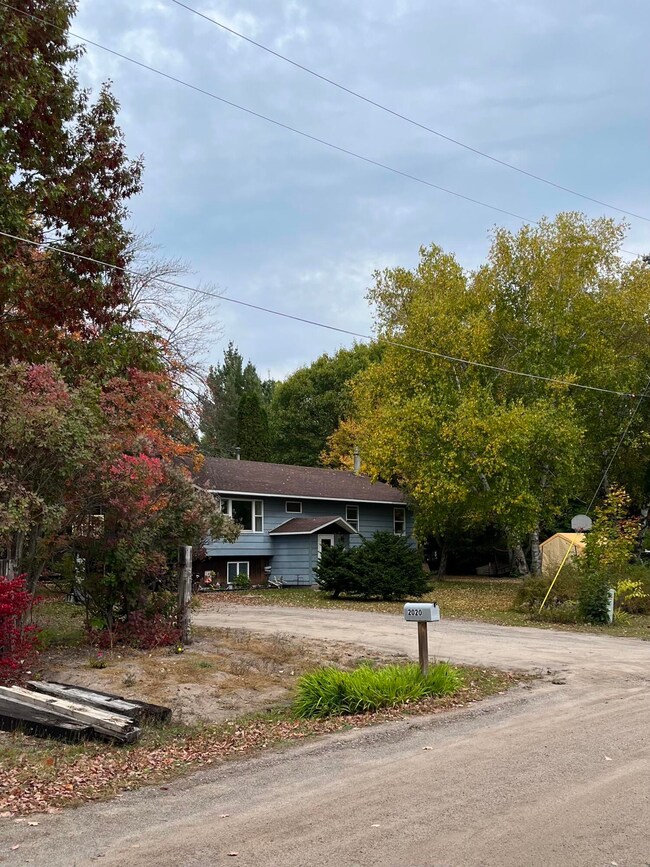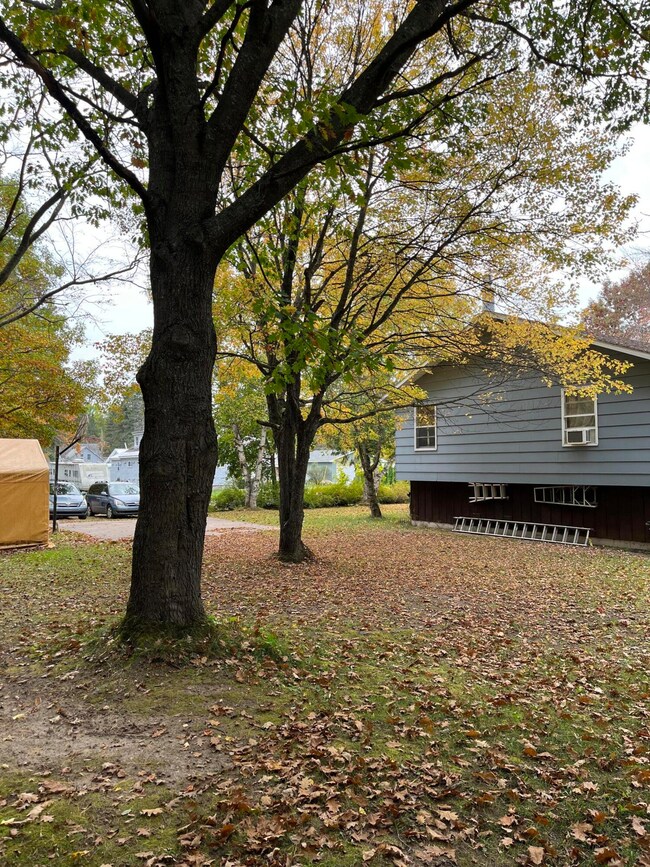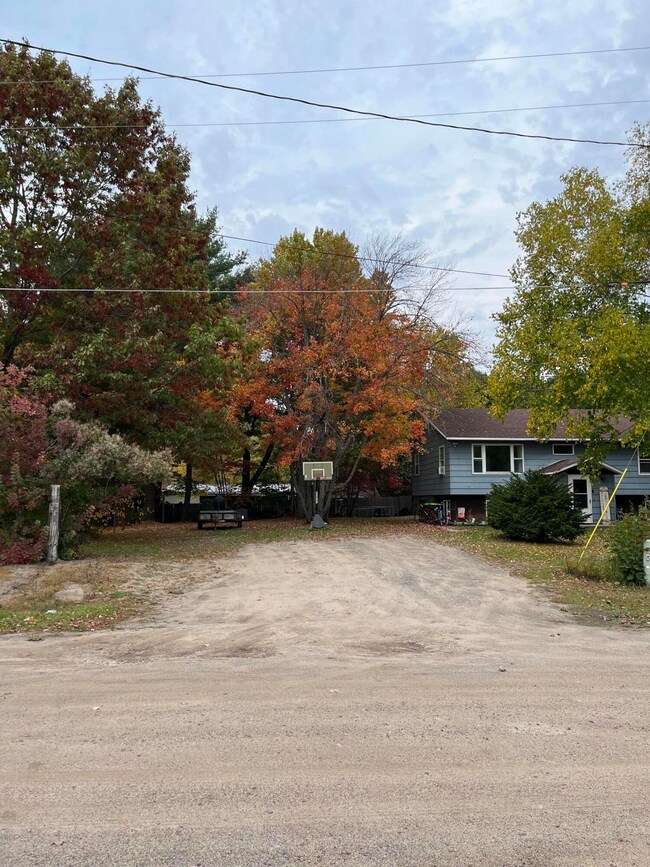
2020 W 11th Ave Unit 2020 Sault Sainte Marie, MI 49783
Estimated Value: $163,000 - $312,000
About This Home
As of December 2023Embrace the peace and space in this 5-bedroom, 2-bathroom home situated in a calm, quite neighborhood. With room for your family and more this inviting home offers comfortable living. It features spacious living areas and a large, serene yard. This residence is perfect for those seeking ample space and tranquility.
Last Agent to Sell the Property
RE/MAX NorthStar Realty License #6502432769 Listed on: 10/23/2023

Last Buyer's Agent
RE/MAX NorthStar Realty License #6502432769 Listed on: 10/23/2023

Ownership History
Purchase Details
Home Financials for this Owner
Home Financials are based on the most recent Mortgage that was taken out on this home.Purchase Details
Purchase Details
Similar Homes in the area
Home Values in the Area
Average Home Value in this Area
Purchase History
| Date | Buyer | Sale Price | Title Company |
|---|---|---|---|
| Perry Lisa | $215,000 | -- | |
| Collins Catherine | -- | None Available | |
| Federal National Mortgage Association | -- | None Available |
Mortgage History
| Date | Status | Borrower | Loan Amount |
|---|---|---|---|
| Previous Owner | Owaski Glenn J | $111,400 | |
| Previous Owner | Owaski Glenn J | $105,000 |
Property History
| Date | Event | Price | Change | Sq Ft Price |
|---|---|---|---|---|
| 12/22/2023 12/22/23 | Sold | $215,000 | 0.0% | $94 / Sq Ft |
| 11/13/2023 11/13/23 | Price Changed | $215,000 | -4.4% | $94 / Sq Ft |
| 10/23/2023 10/23/23 | For Sale | $225,000 | -- | $98 / Sq Ft |
Tax History Compared to Growth
Tax History
| Year | Tax Paid | Tax Assessment Tax Assessment Total Assessment is a certain percentage of the fair market value that is determined by local assessors to be the total taxable value of land and additions on the property. | Land | Improvement |
|---|---|---|---|---|
| 2024 | $4,027 | $109,000 | $0 | $0 |
| 2023 | $2,934 | $92,200 | $0 | $0 |
| 2022 | $2,934 | $82,800 | $0 | $0 |
| 2021 | $2,806 | $68,200 | $0 | $0 |
| 2020 | $2,754 | $62,700 | $0 | $0 |
| 2019 | $2,773 | $66,900 | $0 | $0 |
| 2018 | $2,698 | $61,700 | $0 | $0 |
| 2017 | $1,926 | $62,400 | $0 | $0 |
| 2016 | $1,903 | $65,100 | $0 | $0 |
| 2011 | $1,695 | $61,200 | $0 | $0 |
Agents Affiliated with this Home
-
Garth MacMaster

Seller's Agent in 2023
Garth MacMaster
RE/MAX NorthStar Realty
179 Total Sales
Map
Source: Fayette-Nicholas Board of REALTORS®
MLS Number: 23-969
APN: 051-405-019-00
- 2020 W 11th Ave
- 2020 W 11th Ave
- 2020 W 11th Ave Unit 2020
- 1919 W 10th Ave
- 1923 W 10th Ave
- 1927 W 11th Ave
- 0 W 11th Ave
- 1918 W 10th Ave
- 1917 W 11th Ave
- 1917 W 11th Ave
- 1920 W 12th St
- 1916 W 12th St
- 2055 W 17th St
- 1912 W 10th Ave
- 2006 W 11th Ave
- 1905 W 10th Ave
- 1905 W 10th Ave
- 1905 W 10th Ave Unit 1905
- 1908 W 10th St
- 2008 W 17th St
