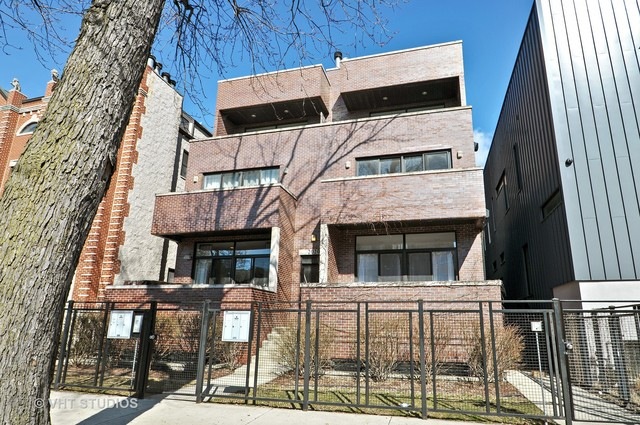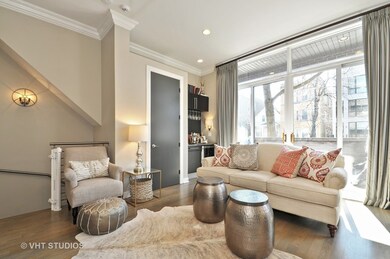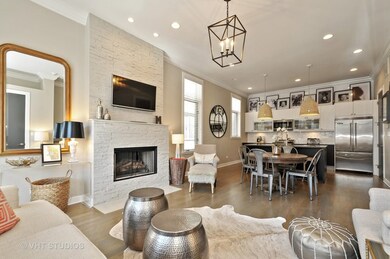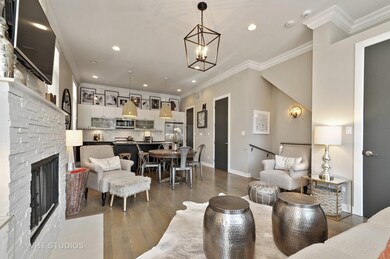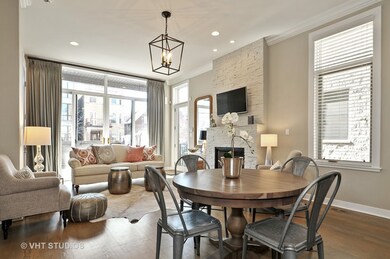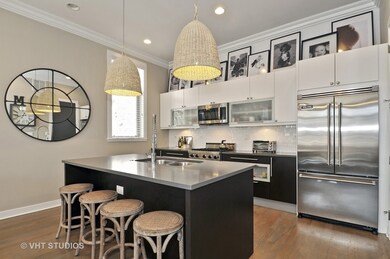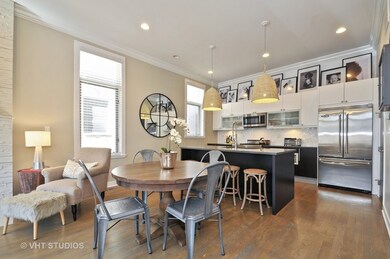
2020 W Iowa St Unit 1W Chicago, IL 60622
Ukrainian Village NeighborhoodAbout This Home
As of May 2018BEAUTIFULLY DECORATED extra wide 3 bed, 2 and 1/2 bath duplex with private entry! Eat in kitchen features sleek European Hanak cabinets, Viking & Bosch stainless steel appliances, Quartz countertops, white subway tile backsplash, generous island + breakfast bar and large walk in pantry. Combination living/dining space with stunning woodburning fireplace and bar area. Both bathrooms have dual vanities, Hanak cabinets, Italian tile and Grohe fixtures. All bedrooms on same level. Built in mudroom. South facing front terrace off the living room -- and a private rooftop deck over the garage. Heated floor on lower level. Covered + heated parking pad. All brick building. Steps to shopping, dining and nightlife on Division and Chicago Ave -- located in heart of desirable Ukrainian Village!
Last Agent to Sell the Property
@properties Christie's International Real Estate License #475128035 Listed on: 03/13/2018

Property Details
Home Type
Condominium
Est. Annual Taxes
$12,329
Year Built
2007
Lot Details
0
HOA Fees
$215 per month
Listing Details
- Property Type: Residential
- Property Type: Attached Single
- Type Attached: Condo,Condo-Duplex
- Ownership: Condo
- New Construction: No
- Property Sub-Type: Condo,Condo-Duplex
- Subdivision Name: UKRAINIAN VILLAGE
- Year Built: 2007
- Age: 11-15 Years
- Built Before 1978 (Y/N): No
- Disability Access and/or Equipped: No
- General Information: None
- Rebuilt (Y/N): No
- Rehab (Y/N): No
- Unit Floor Level: 1
- ResoPropertyType: Residential
- Special Features: None
- Property Sub Type: Condos
- Stories: 2
Interior Features
- Appliances: Range, Microwave, Dishwasher, Refrigerator, High End Refrigerator, Bar Fridge, Washer, Dryer, Disposal, Stainless Steel Appliance(s)
- Basement: Full, Walkout
- Full Bathrooms: 2
- Half Bathrooms: 1
- Total Bathrooms: 3
- Total Bedrooms: 3
- Fireplace Features: Wood Burning, Gas Starter
- Fireplaces: 1
- Interior Amenities: Vaulted/Cathedral Ceilings, Bar-Dry, Hardwood Floors, Heated Floors, Laundry Hook-Up in Unit
- Other Equipment: Humidifier, TV-Cable, Intercom, CO Detectors, Ceiling Fan(s), Sump Pump
- Room Type: Deck, Terrace
- Stories Total: 2
- Estimated Total Finished Sq Ft: 0
- Basement Description: Finished
- Bathroom Amenities: Whirlpool,Separate Shower,Steam Shower,Double Sink
- Basement Bathrooms: Yes
- Below Grade Bedrooms: 0
- Dining Room: Combined w/ LivRm
- Total Sq Ft: 0
- Fireplace Location: Living Room
Exterior Features
- ExteriorFeatures: Deck, Roof Deck, Storms/Screens, End Unit
- List Price: 629000
- Waterfront: No
- Exterior Building Type: Brick
Garage/Parking
- Parking Features: Assigned
- ParkingTotal: 1
- Number of Cars: 1
- Driveway: Concrete,Heated
- Parking: Space/s
- Parking On-Site: Yes
- Parking Ownership: Owned
Utilities
- Sewer: Public Sewer
- Cooling: Central Air
- Electric: Circuit Breakers
- Heating: Forced Air, Indv Controls
- Water Source: Public
Condo/Co-op/Association
- Pets Allowed: Cats OK, Dogs OK
- Association Fee: 215
- Association Fee Frequency: Monthly
- Management: Self-Management
- Master Association Fee: No
- Management Company: self
- Management Contact Name: tbd
- Management Phone: 312-000-0000
- ResoAssociationFeeFrequency: Monthly
Fee Information
- Association Fee Includes: Water, Insurance, Exterior Maintenance, Scavenger, Snow Removal
Schools
- Elementary School: COLUMBUS ELEMENTARY SCHOOL
- High School: CLEMENTE COMMUNITY ACADEMY SENIO
- Middle/Junior School: COLUMBUS ELEMENTARY SCHOOL
- Middle/Junior School District: 299
Lot Info
- Lot Dimensions: COMMON
- Special Assessments: N
Rental Info
- Board Number: 8
- Pets Allowed (Y/N): Yes
- Is Parking Included in Price: Yes
- Max Pet Weight: 999
Tax Info
- Tax Annual Amount: 8935.89
- Tax Year: 2016
- Tax Exemptions: None
Multi Family
- Units in Building: 6
Ownership History
Purchase Details
Home Financials for this Owner
Home Financials are based on the most recent Mortgage that was taken out on this home.Purchase Details
Home Financials for this Owner
Home Financials are based on the most recent Mortgage that was taken out on this home.Purchase Details
Home Financials for this Owner
Home Financials are based on the most recent Mortgage that was taken out on this home.Purchase Details
Home Financials for this Owner
Home Financials are based on the most recent Mortgage that was taken out on this home.Purchase Details
Similar Homes in Chicago, IL
Home Values in the Area
Average Home Value in this Area
Purchase History
| Date | Type | Sale Price | Title Company |
|---|---|---|---|
| Interfamily Deed Transfer | -- | None Available | |
| Warranty Deed | $615,000 | North American Title | |
| Warranty Deed | $575,000 | Proper Title Llc | |
| Corporate Deed | $576,500 | None Available | |
| Interfamily Deed Transfer | -- | -- | |
| Administrators Deed | -- | -- |
Mortgage History
| Date | Status | Loan Amount | Loan Type |
|---|---|---|---|
| Open | $468,000 | New Conventional | |
| Closed | $486,000 | New Conventional | |
| Closed | $492,000 | New Conventional | |
| Previous Owner | $417,000 | Adjustable Rate Mortgage/ARM | |
| Previous Owner | $100,000 | Credit Line Revolving | |
| Previous Owner | $460,000 | Adjustable Rate Mortgage/ARM | |
| Previous Owner | $400,000 | New Conventional | |
| Previous Owner | $417,000 | Unknown | |
| Previous Owner | $101,600 | Stand Alone Second |
Property History
| Date | Event | Price | Change | Sq Ft Price |
|---|---|---|---|---|
| 05/01/2018 05/01/18 | Sold | $615,000 | -2.2% | -- |
| 03/16/2018 03/16/18 | Pending | -- | -- | -- |
| 03/13/2018 03/13/18 | For Sale | $629,000 | +9.4% | -- |
| 08/07/2015 08/07/15 | Sold | $575,000 | -0.8% | -- |
| 06/22/2015 06/22/15 | Pending | -- | -- | -- |
| 06/15/2015 06/15/15 | For Sale | $579,900 | -- | -- |
Tax History Compared to Growth
Tax History
| Year | Tax Paid | Tax Assessment Tax Assessment Total Assessment is a certain percentage of the fair market value that is determined by local assessors to be the total taxable value of land and additions on the property. | Land | Improvement |
|---|---|---|---|---|
| 2024 | $12,329 | $64,665 | $9,058 | $55,607 |
| 2023 | $11,961 | $61,573 | $3,540 | $58,033 |
| 2022 | $11,961 | $61,573 | $3,540 | $58,033 |
| 2021 | $11,712 | $61,572 | $3,539 | $58,033 |
| 2020 | $11,570 | $51,936 | $3,539 | $48,397 |
| 2019 | $11,532 | $57,399 | $3,539 | $53,860 |
| 2018 | $11,338 | $57,399 | $3,539 | $53,860 |
| 2017 | $9,604 | $44,615 | $3,123 | $41,492 |
| 2016 | $8,936 | $44,615 | $3,123 | $41,492 |
| 2015 | $8,176 | $44,615 | $3,123 | $41,492 |
| 2014 | $6,760 | $36,432 | $2,654 | $33,778 |
| 2013 | $6,626 | $36,432 | $2,654 | $33,778 |
Agents Affiliated with this Home
-

Seller's Agent in 2018
Katharine Hackett
@ Properties
(847) 271-3733
122 Total Sales
-

Buyer's Agent in 2018
Scott Newman
Keller Williams ONEChicago
(847) 894-5773
7 in this area
291 Total Sales
-

Seller's Agent in 2015
Greg Vollan
@ Properties
(312) 342-4433
1 in this area
79 Total Sales
-

Buyer's Agent in 2015
Mary Haight Himes
Compass
(773) 818-5083
62 Total Sales
Map
Source: Midwest Real Estate Data (MRED)
MLS Number: 09882264
APN: 17-06-323-046-1002
- 2020 W Iowa St Unit 1E
- 847 N Damen Ave Unit 2F
- 2013 W Rice St Unit 3
- 2029 W Rice St Unit 1
- 949 N Damen Ave
- 2130 W Rice St Unit 4
- 2127 W Walton St Unit 1
- 1938 W Augusta Blvd Unit 504
- 851 N Wolcott Ave Unit 1
- 2016 W Superior St
- 2020 W Superior St
- 925 N Wolcott Ave Unit 103
- 1011 N Winchester Ave Unit 2
- 1609 W Superior St
- 2137 W Chicago Ave
- 2002 W Huron St
- 2036 W Huron St
- 948 N Honore St Unit 3
- 1850 W Superior St
- 2011 W Huron St
