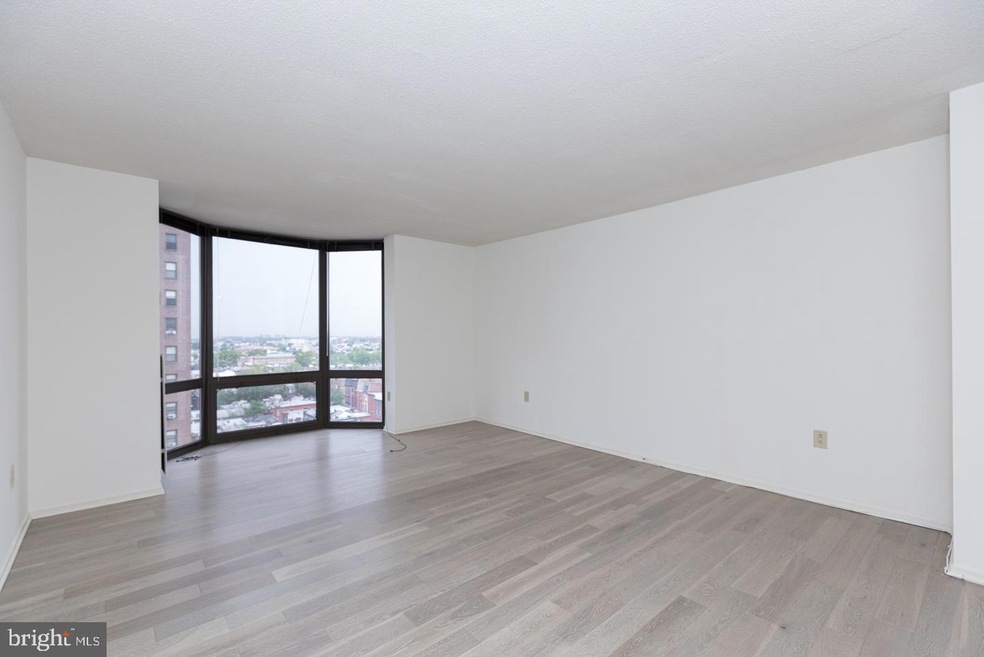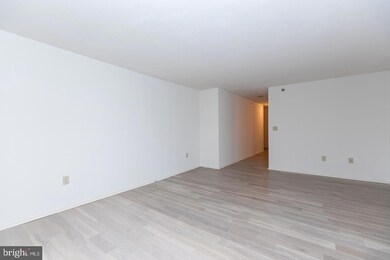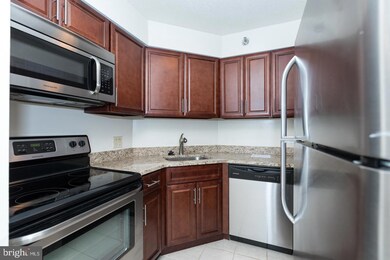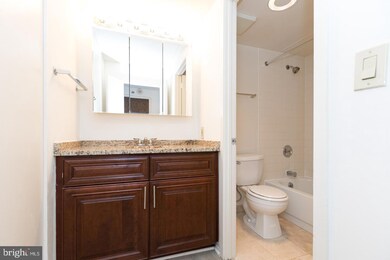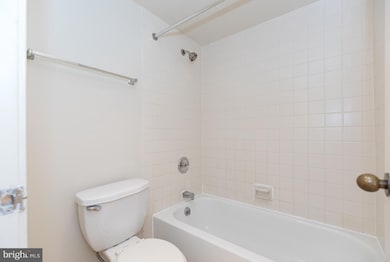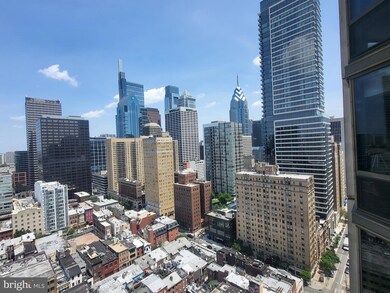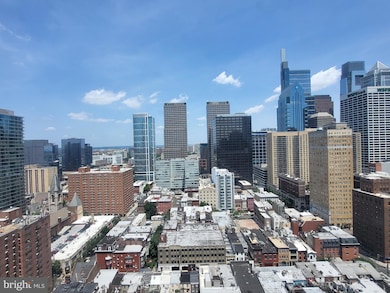2020 Walnut St Unit 28A Philadelphia, PA 19103
Rittenhouse Square NeighborhoodHighlights
- No HOA
- Efficiency Studio
- Cats Allowed
- Community Pool
- Central Air
- 3-minute walk to Rittenhouse Square
About This Home
Photos are of a different unit with similar finishes. Sun-soaked studio on a high floor showcasing skyline city views at Wanamaker House, half a block from Rittenhouse Square! The generously sized living area has bay windows providing beautiful natural light. There is a separate kitchen with ample cabinetry and cabinet space and a full suite of appliances. The bathroom has a shower/tub combination and single vanity. There are vinyl floors and and excellent closet space throughout. The Wanamaker House is located one block from Rittenhouse Square and provides easy access to both Center City and University City; residents enjoy a 24-hour doorman, a seasonal rooftop pool, a fitness center, and a parking garage available for an additional fee (subject to availability). All common areas were recently renovated including the lobby, hallways, meeting room, amenity lounge, and fitness center, designed by world- renowned architect Cecil Baker.
Condo Details
Home Type
- Condominium
Year Built
- Built in 1980
Home Design
- Studio
Interior Spaces
- 1 Full Bathroom
- 548 Sq Ft Home
- Property has 1 Level
- Efficiency Studio
- Washer and Dryer Hookup
Utilities
- Central Air
- Heating Available
Listing and Financial Details
- Residential Lease
- Security Deposit $1,750
- $400 Move-In Fee
- Tenant pays for cable TV, electricity, gas
- No Smoking Allowed
- 12-Month Min and 60-Month Max Lease Term
- Available 8/20/25
- $50 Application Fee
- Assessor Parcel Number 888083627
Community Details
Overview
- No Home Owners Association
- High-Rise Condominium
- Wanamaker House Community
- Rittenhouse Square Subdivision
Recreation
- Community Pool
Pet Policy
- Limit on the number of pets
- Pet Deposit $1,750
- Cats Allowed
Map
Source: Bright MLS
MLS Number: PAPH2493442
- 202-10 W Rittenhouse Square Unit 2201
- 220 W Rittenhouse Square Unit 6F
- 220 W Rittenhouse Square Unit 21A&C
- 220 W Rittenhouse Square Unit 4D
- 220 W Rittenhouse Square Unit 10D
- 202 10 W Rittenhouse Square Unit 2506
- 202 10 W Rittenhouse Square Unit 1809
- 202 10 W Rittenhouse Square Unit 2703-04
- 202 10 W Rittenhouse Square Unit 3203
- 202 10 W Rittenhouse Square Unit 2106
- 202 10 W Rittenhouse Square Unit 2608
- 202 10 W Rittenhouse Square Unit 1104
- 202 10 W Rittenhouse Square Unit 1105
- 224-30 W Rittenhouse Square Unit 1911
- 224 30 W Rittenhouse Square Unit 2911
- 224 30 W Rittenhouse Square Unit 413
- 224 30 W Rittenhouse Square Unit 3118
- 224 30 W Rittenhouse Square Unit 2701
- 224 30 W Rittenhouse Square Unit 1914
- 224 30 W Rittenhouse Square Unit 915A
- 2020 Walnut St Unit 14J
- 2020 Walnut St Unit 8J
- 2020 Walnut St Unit 21B
- 2006 Walnut St Unit 9
- 2010 Walnut St Unit B02
- 2010 Walnut St Unit B03
- 2013 Walnut St Unit 4
- 135 S 20th St
- 202 10 W Rittenhouse Square Unit 2106
- 2018 32 Walnut St Unit 6C
- 2018 32 Walnut St Unit 6B
- 2024 Walnut St Unit 2024
- 1955 Locust St Unit 1R
- 1909 Walnut St
- 238 S 20th St Unit 201
- 238 S 20th St Unit 101
- 2031 Locust St Unit 304
- 2031 Locust St Unit 1201
- 2031 Locust St Unit 201
- 2031 Locust St Unit 101
