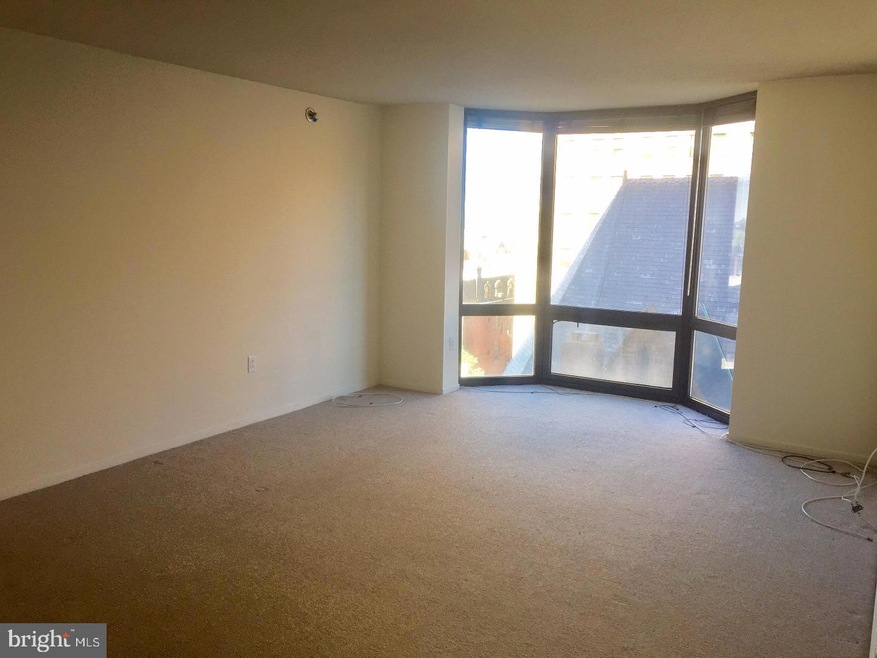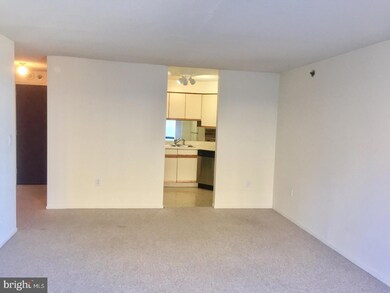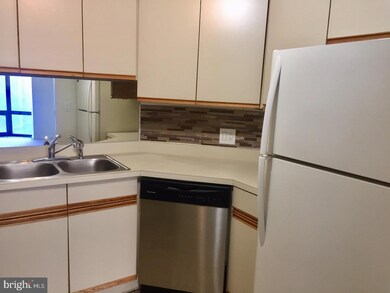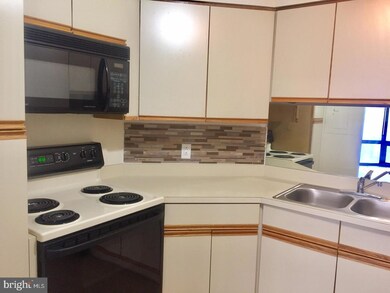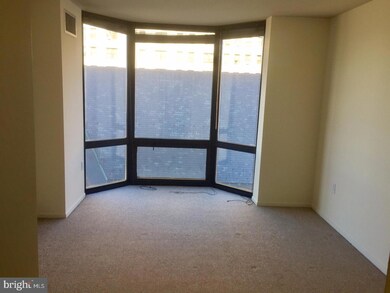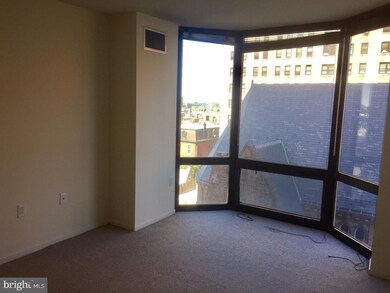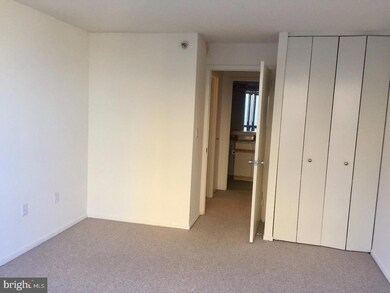2020 Walnut St Unit 8J Philadelphia, PA 19103
Rittenhouse Square NeighborhoodHighlights
- No HOA
- Central Air
- Cats Allowed
- Community Pool
- Laundry Facilities
- 3-minute walk to Rittenhouse Square
About This Home
Light-filled one bedroom half a block from Rittenhouse Square at Wanamaker House! This home enjoys floor-to-ceiling bay windows and excellent closet space throughout. There is a spacious living room/dining room combination beaming with natural light. The open kitchen features ample cabinet space, stylish tile backsplash, and a full suite of appliances. The large bedroom enjoys a wall closet and nearby walk-in closet. Adjacent is the full hall bathroom with tub shower. The Wanamaker House is located one block from Rittenhouse Square and provides easy access to both Center City and University City; residents enjoy a 24-hour doorman, a seasonal rooftop pool, a fitness center, and a parking garage available for an additional fee (subject to availability). All common areas were recently renovated including the lobby, hallways, meeting room, amenity lounge, and fitness center, designed by world- renowned architect Cecil Baker.
Condo Details
Home Type
- Condominium
Year Built
- Built in 1980
Interior Spaces
- 700 Sq Ft Home
- Property has 1 Level
Bedrooms and Bathrooms
- 1 Main Level Bedroom
- 1 Full Bathroom
Utilities
- Central Air
- Heating Available
- Private Sewer
Listing and Financial Details
- Residential Lease
- Security Deposit $2,275
- $400 Move-In Fee
- Tenant pays for cable TV, electricity
- No Smoking Allowed
- 12-Month Min and 24-Month Max Lease Term
- Available 8/22/25
- $50 Application Fee
- Assessor Parcel Number 888083407
Community Details
Overview
- No Home Owners Association
- Association fees include health club, management
- High-Rise Condominium
- Wanamaker House Community
- Rittenhouse Square Subdivision
Amenities
- Laundry Facilities
Recreation
- Community Pool
Pet Policy
- Cats Allowed
Map
Source: Bright MLS
MLS Number: PAPH2487896
- 2020 Locust St
- 224-30 W Rittenhouse Square Unit 1108
- 224-30 W Rittenhouse Square Unit 1911
- 202-10 W Rittenhouse Square Unit 2201
- 202 10 W Rittenhouse Square Unit 3203
- 202 10 W Rittenhouse Square Unit 3001
- 202 10 W Rittenhouse Square Unit 2106
- 202 10 W Rittenhouse Square Unit 2608
- 202 10 W Rittenhouse Square Unit 1104
- 202 10 W Rittenhouse Square Unit 1105
- 220 W Rittenhouse Square Unit 6F
- 220 W Rittenhouse Square Unit 21A&C
- 220 W Rittenhouse Square Unit 8F
- 220 W Rittenhouse Square Unit 2F
- 220 W Rittenhouse Square Unit 4D
- 220 W Rittenhouse Square Unit 10D
- 2020 Walnut St Unit 21K
- 2020 Walnut St Unit 2018
- 2020 Walnut St Unit 14M
- 2020 Walnut St Unit 28J
