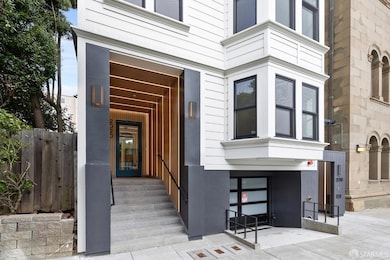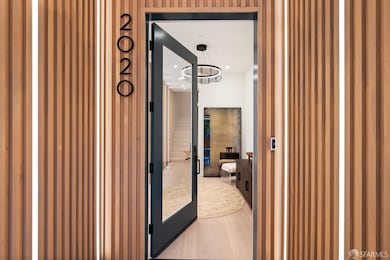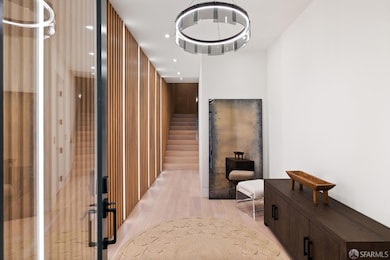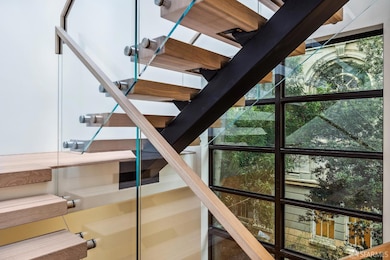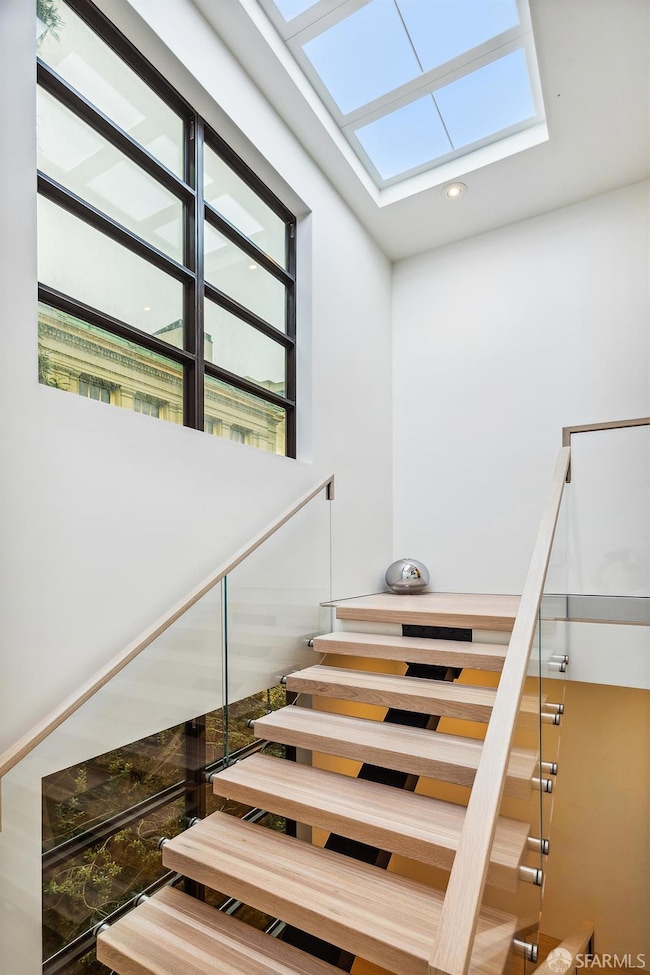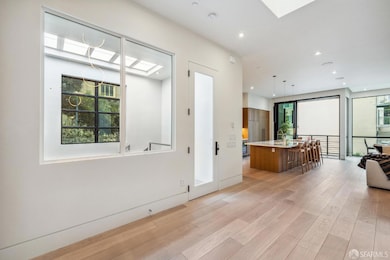2020 Webster St San Francisco, CA 94115
Pacific Heights NeighborhoodEstimated payment $41,921/month
Highlights
- New Construction
- Sauna
- Wood Flooring
- Sherman Elementary Rated A-
- Atrium Room
- 4-minute walk to Cottage Row Mini Park
About This Home
This upper-level townhome is a rare offering with great living space, dramatic details and ample parking in a convenient location. The entry features vaulted ceilings, a contemporary over-lit staircase with fanciful ring-chain chandelier. A great room is accented by the wall-to-wall built-in entertainment center, including a wide gas fireplace hearth and hidden shelves, floor-to-ceiling windows that define the dining area. The chef's kitchen has a large work island, custom cabinetry plus built-in appliances: Wolfe microwave, Viking gas stove with 6-burner cooktop & oversized hood, 2 Bosch dishwashers, SubZero wine-cooler and double door Thermador refrigerator/freezer. From here tall sliding doors access the terrace. A spacious primary suite includes a sitting room and large dressing closet. A sleek bath is fitted with multi-spray fixtures, spa tub, double vanity and textured tilework, accented with contemporary lighting. Upstairs includes a sauna, laundry and office plus 2 spacious bedroom suites that share a grand terrace + 4th ensuite bedroom/den. Exclusive use areas include separate entrance, private elevator, dedicated roof deck garden with firepit, and 2 terraces. A spacious garage provides up to 3-car parking for each unit + storage. A perfectly modern San Francisco home!
Open House Schedule
-
Sunday, November 30, 20252:00 to 4:00 pm11/30/2025 2:00:00 PM +00:0011/30/2025 4:00:00 PM +00:00This upper-level townhome is a rare offering with great living space, dramatic details and ample parking in a convenient location. Entry features vaulted ceilings, a contemporary over-lit staircase with sculptural ring-chain chandelier. The great room is accented by the wall-to-wall built-in entertainment center, including a wide gas fireplace hearth and hidden shelves, floor-to-ceiling windows that define the dining area. The chef's kitchen features a large work island, custom cabinetry plus built-in appliances, tall sliding doors to the terrace. A spacious primary suite on this level includes a sitting room and large dressing closet. A sleek bath is fitted with multi-spray fixtures, spa tub, double vanity, textured tilework, contemporary lighting. Upstairs includes a sauna, laundry and office plus 2 spacious bedroom suites that share a grand terrace + 4th ensuite bedroom/den. Exclusive use areas include separate entrance, private elevator, dedicated roof deck garden with firepit, and 2 terraces. Garage provides up to 3-car parking for each unit + storage. A perfectly modern San Francisco home!Add to Calendar
Townhouse Details
Home Type
- Townhome
Year Built
- Built in 2024 | New Construction
Lot Details
- 3,132 Sq Ft Lot
- Back Yard Fenced
HOA Fees
- $2,762 Monthly HOA Fees
Parking
- 3 Car Attached Garage
Home Design
- Modern Architecture
Interior Spaces
- 2-Story Property
- Living Room
- Dining Room
- Home Office
- Atrium Room
- Storage Room
- Sauna
Kitchen
- Microwave
- Ice Maker
- Dishwasher
- Wine Refrigerator
- Disposal
Flooring
- Wood
- Stone
Bedrooms and Bathrooms
- 4 Bedrooms
- Bathtub with Shower
Laundry
- Laundry Room
- Sink Near Laundry
- Washer and Dryer Hookup
Outdoor Features
- Balcony
- Fire Pit
Utilities
- Heat Pump System
- Radiant Heating System
- Internet Available
Community Details
- Association fees include common areas, insurance on structure, maintenance structure, trash
- 2018 2020 Webster Homeowner Association
Map
Home Values in the Area
Average Home Value in this Area
Property History
| Date | Event | Price | List to Sale | Price per Sq Ft |
|---|---|---|---|---|
| 09/26/2025 09/26/25 | Price Changed | $6,250,000 | +4.2% | $1,415 / Sq Ft |
| 09/26/2025 09/26/25 | For Sale | $6,000,000 | -- | $1,359 / Sq Ft |
Source: San Francisco Association of REALTORS®
MLS Number: 425067757
- 2121 Webster St Unit GPH1
- 2275 California St
- 2215 California St
- 2132 Pine St
- 2112 Pine St Unit B
- 2205 Sacramento St Unit 302
- 2070 Bush St
- 2539 Clay St Unit 1
- 2218 Clay St
- 2200 Sacramento St Unit 1005
- 2185 Bush St Unit 206
- 2217 Pacific Ave Unit 4
- 2678 Sacramento St
- 2500 Steiner St Unit 3
- 2200 Pacific Ave Unit 8E
- 2075 Sutter St Unit 215
- 1855-1857 Pine St
- 2100 Pacific Ave Unit 10
- 2760 Sacramento St Unit 12
- 1925 Gough St Unit 22
- 2200 Sacramento St Unit 1401
- 2474 Washington St Unit ID1259136P
- 1881 Sutter St
- 2398 Pacific Ave
- 2400 Pacific Ave
- 2140 Pacific Ave
- 2120 Pacific Ave
- 1777 Steiner St
- 1770 Pine St
- 1998 Broadway Unit 1402
- 1809 California St Unit ID1026497P
- 1333 Gough St
- 1475 Fillmore St
- 2020 Franklin St Unit 2
- 1856 Pacific Ave Unit 16
- 1800 Pacific Ave Unit 701
- 2971 Washington St
- 2424 Gough St Unit ID1355612P
- 1826 Broderick St
- 1 Daniel Burnham Ct Unit 407

