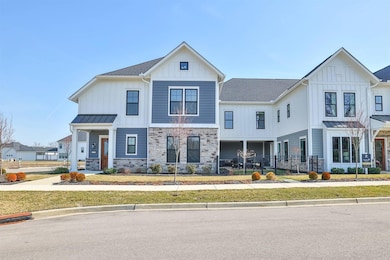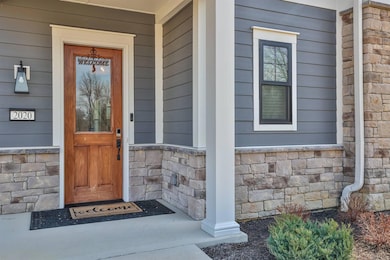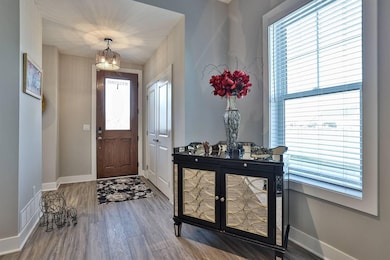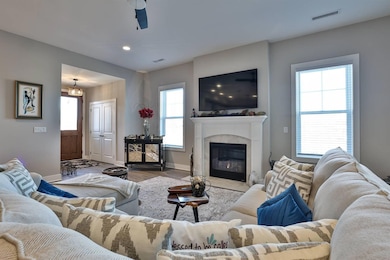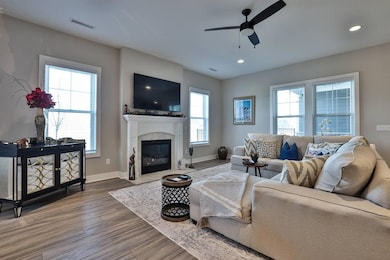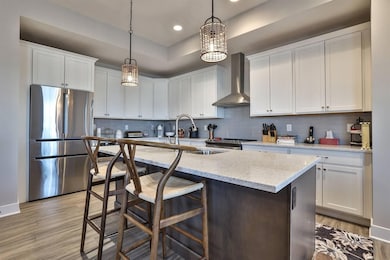2020 Windsong Way Francisville, KY 41048
Estimated payment $4,105/month
Highlights
- Open Floorplan
- Clubhouse
- Bonus Room
- North Pointe Elementary School Rated A
- Transitional Architecture
- High Ceiling
About This Home
Experience the best of luxury living at The Villages of Rivers Pointe, a vibrant resort-style community w/high end amenities including a country club-style clubhouse, pickleball courts, sparkling pool, playground, walking trails, horse stables & beautifully designed outdoor entertaining spaces. Step into this very spacious townhome built in 2022, offering 3,629 sq.ft of stylish, open concept living. This stunning home features a gourmet kitchen flowing seamlessly into dining & living areas, complete w/a cozy fireplace & walkout to a covered, fenced courtyard, perfect for relaxing & entertaining. The desirable first-floor primary suite is a retreat featuring an adjoining spa-like en-suite bath. A versatile first floor study/bedroom provides flexibility to fit your lifestyle. The second floor offers two bedrooms, full bath, & bonus room, providing endless possibilities, whether as a media room or guest entertaining area. Adding to this homes appeal is a finished loft space over the oversized attached 2 car garage including Electric plug-in, catering to EV owners. This spacious corner unit townhome offers amazing amenities, scenic surroundings & access to top-tier community features.
Townhouse Details
Home Type
- Townhome
Est. Annual Taxes
- $5,607
Year Built
- Built in 2022
HOA Fees
Parking
- 2 Car Garage
- On-Street Parking
Home Design
- Transitional Architecture
- Slab Foundation
- Shingle Roof
- Stone
Interior Spaces
- 3,384 Sq Ft Home
- 2-Story Property
- Open Floorplan
- High Ceiling
- Gas Fireplace
- Vinyl Clad Windows
- Insulated Windows
- Panel Doors
- Entryway
- Great Room
- Family Room
- Dining Room
- Library
- Bonus Room
- Home Security System
Kitchen
- Electric Oven
- Electric Range
- Microwave
- Dishwasher
- Kitchen Island
- Disposal
Bedrooms and Bathrooms
- 3 Bedrooms
- Walk-In Closet
Schools
- North Pointe Elementary School
- Conner Middle School
- Cooper High School
Utilities
- Forced Air Heating and Cooling System
- Heating System Uses Natural Gas
- Private Sewer
- Cable TV Available
Additional Features
- Enclosed Patio or Porch
- 5,097 Sq Ft Lot
Listing and Financial Details
- Assessor Parcel Number 035.00-19-038.00
Community Details
Overview
- Association fees include ground maintenance, management, snow removal, insurance
- Stonegate Association, Phone Number (859) 534-0900
- On-Site Maintenance
- Electric Vehicle Charging Station
Recreation
- Community Playground
- Community Pool
- Trails
- Snow Removal
Additional Features
- Clubhouse
- Resident Manager or Management On Site
Map
Home Values in the Area
Average Home Value in this Area
Tax History
| Year | Tax Paid | Tax Assessment Tax Assessment Total Assessment is a certain percentage of the fair market value that is determined by local assessors to be the total taxable value of land and additions on the property. | Land | Improvement |
|---|---|---|---|---|
| 2024 | $5,607 | $579,000 | $43,000 | $536,000 |
| 2023 | $6,216 | $575,000 | $43,000 | $532,000 |
| 2022 | $461 | $43,000 | $43,000 | $0 |
Property History
| Date | Event | Price | Change | Sq Ft Price |
|---|---|---|---|---|
| 03/21/2025 03/21/25 | For Sale | $599,900 | +3.6% | $177 / Sq Ft |
| 05/31/2023 05/31/23 | Sold | $579,000 | -3.5% | $171 / Sq Ft |
| 04/26/2023 04/26/23 | Pending | -- | -- | -- |
| 04/11/2023 04/11/23 | Price Changed | $599,900 | -4.8% | $177 / Sq Ft |
| 09/30/2022 09/30/22 | For Sale | $629,900 | -- | $186 / Sq Ft |
Purchase History
| Date | Type | Sale Price | Title Company |
|---|---|---|---|
| Warranty Deed | $579,000 | None Listed On Document |
Mortgage History
| Date | Status | Loan Amount | Loan Type |
|---|---|---|---|
| Open | $550,050 | New Conventional | |
| Previous Owner | $375,000 | Construction |
Source: Northern Kentucky Multiple Listing Service
MLS Number: 630859
APN: 035.00-19-038.00
- 1560 Brenden Ct
- 1529 Brenden Ct
- 2453 Rivers Pointe Dr
- 2449 Rivers Pointe Dr
- 1543 Brenden Ct
- 2429 Rivers Pointe Dr
- Crestwood Plan at Rivers Pointe Estates
- Sebastian Plan at Rivers Pointe Estates
- Aldridge Plan at Rivers Pointe Estates
- Bennett Plan at Rivers Pointe Estates
- Ash Lawn Plan at Rivers Pointe Estates
- Brennan Plan at Rivers Pointe Estates
- Vanderburgh Plan at Rivers Pointe Estates
- Buchanan Plan at Rivers Pointe Estates
- Lyndhurst Plan at Rivers Pointe Estates
- Naples Plan at Rivers Pointe Estates
- Somerset Plan at Rivers Pointe Estates - Signature Series
- Shaker Run Plan at Rivers Pointe Estates - Signature Series
- Peachtree Plan at Rivers Pointe Estates - Signature Series
- Meridian Plan at Rivers Pointe Estates - Signature Series
- 1207 N Bend Rd
- 2154 Canyon Ct
- 2638 Hazelnut Ct
- 1528 Marietta Dr
- 1900 Sanctuary Place Dr
- 2807 Presidential Dr
- 814 E Main St
- 2776 Shamu Dr
- 3465 Hebron Station Dr
- 5566 Hillside Ave
- 2441 South Rd
- 3753 Jonathan Dr
- 4461 Schinkal Rd
- 6000-6088 S Pointe Dr
- 714 Ivyhill Dr
- 1061 Fashion Ave
- 977 Anderson Ferry Rd
- 5455 Kingfisher Ave
- 5519 Limaburg Rd
- 1735 Tanglewood Ct

