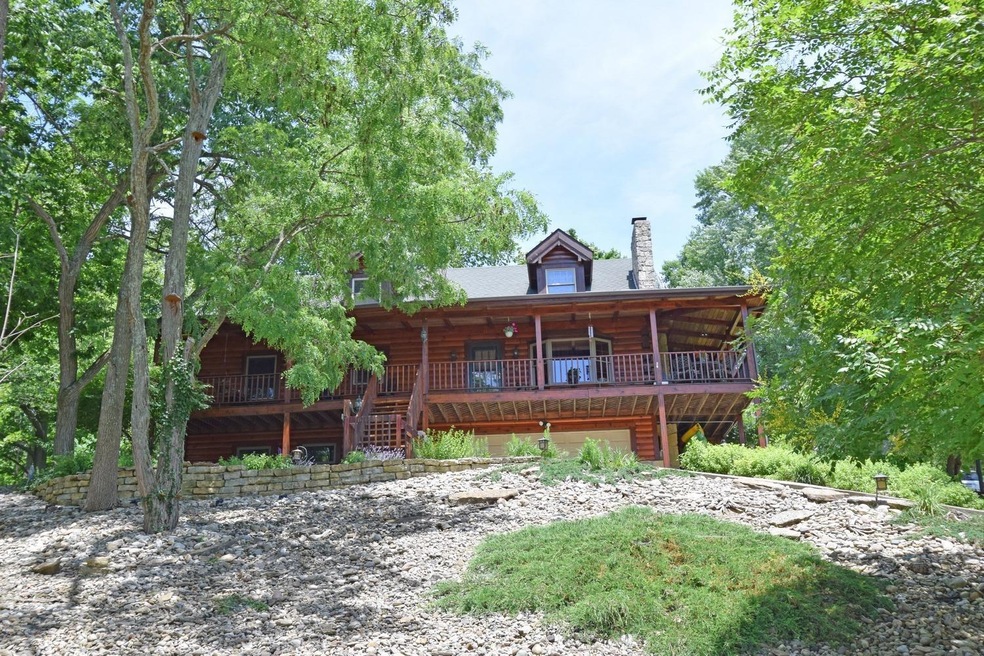
20200 Longview Dr Lawrenceburg, IN 47025
Hidden Valley NeighborhoodEstimated Value: $199,000 - $311,000
Highlights
- View of Trees or Woods
- Deck
- Wood Flooring
- East Central High School Rated A-
- Cathedral Ceiling
- Main Floor Bedroom
About This Home
As of July 2019Beautifully-cared-for log home w/seasonal lake views in a Gatlinburg setting! Open flr plan w/stone FP. Big kit w/quartz countertops/island. Kit features custom wood cab's w/pullouts. 18'X7' 3-Season rm. Remodeled master bath w/travertine tile shower & claw foot tub. Pine wood flrs. 127 ft of wrap-around covered porch! $6K Jacuzzi hot tub included!
Last Agent to Sell the Property
Comey & Shepherd License #0000363277 Listed on: 06/18/2019

Home Details
Home Type
- Single Family
Est. Annual Taxes
- $2,050
Year Built
- Built in 1993
Lot Details
- 0.48 Acre Lot
Parking
- 2 Car Garage
- Driveway
Home Design
- Log Cabin
- Shingle Roof
- Wood Siding
- Log Siding
Interior Spaces
- 2,632 Sq Ft Home
- Woodwork
- Cathedral Ceiling
- Wood Burning Fireplace
- Self Contained Fireplace Unit Or Insert
- Stone Fireplace
- Double Pane Windows
- Panel Doors
- Family Room
- Formal Dining Room
- Wood Flooring
- Views of Woods
Kitchen
- Eat-In Kitchen
- Breakfast Bar
- Oven or Range
- Microwave
- Dishwasher
- Kitchen Island
- Solid Wood Cabinet
- Disposal
Bedrooms and Bathrooms
- 3 Bedrooms
- Main Floor Bedroom
- Walk-In Closet
- 3 Full Bathrooms
Finished Basement
- Walk-Out Basement
- Basement Fills Entire Space Under The House
Outdoor Features
- Balcony
- Deck
- Porch
Utilities
- Forced Air Heating and Cooling System
- Heating System Uses Gas
- Electric Water Heater
- Private Sewer
Community Details
- Property has a Home Owners Association
- Association fees include snowremoval, trash, association dues, clubhouse, playarea, pool, professionalmgt, tennis, walkingtrails
- Hidden Valley Poa
- Hidden Valley Lake Subdivision
Similar Homes in Lawrenceburg, IN
Home Values in the Area
Average Home Value in this Area
Property History
| Date | Event | Price | Change | Sq Ft Price |
|---|---|---|---|---|
| 04/23/2020 04/23/20 | Off Market | $315,000 | -- | -- |
| 07/31/2019 07/31/19 | Sold | $315,000 | 0.0% | $120 / Sq Ft |
| 06/28/2019 06/28/19 | Pending | -- | -- | -- |
| 06/18/2019 06/18/19 | For Sale | $314,900 | -- | $120 / Sq Ft |
Tax History Compared to Growth
Tax History
| Year | Tax Paid | Tax Assessment Tax Assessment Total Assessment is a certain percentage of the fair market value that is determined by local assessors to be the total taxable value of land and additions on the property. | Land | Improvement |
|---|---|---|---|---|
| 2024 | $402 | $21,700 | $21,700 | $0 |
| 2023 | $407 | $21,700 | $21,700 | $0 |
| 2022 | $388 | $21,700 | $21,700 | $0 |
| 2021 | $404 | $21,700 | $21,700 | $0 |
| 2020 | $395 | $21,700 | $21,700 | $0 |
| 2019 | $396 | $21,700 | $21,700 | $0 |
| 2018 | $394 | $21,700 | $21,700 | $0 |
| 2017 | $406 | $21,700 | $21,700 | $0 |
| 2016 | $394 | $21,700 | $21,700 | $0 |
| 2014 | $397 | $21,700 | $21,700 | $0 |
Agents Affiliated with this Home
-
Thomas Himmler

Seller's Agent in 2019
Thomas Himmler
Comey & Shepherd
(513) 543-2564
11 in this area
36 Total Sales
-
Melissa Smith

Buyer's Agent in 2019
Melissa Smith
Coldwell Banker Realty
(513) 225-1210
14 in this area
1,178 Total Sales
Map
Source: MLS of Greater Cincinnati (CincyMLS)
MLS Number: 1626769
APN: 15-06-23-401-088.000-020
- 20360 Longview Dr
- 20343 Longview Dr
- 1523 Lakeview Dr
- 1525 Lakeview Dr
- 20127 Lakeview Dr
- 918 Beechwood Cir
- 1889 Aqua Vista Dr
- 1852-1853 Aqua Vista Dr
- 1888 Aqua Vista Dr
- 20281 Matterhorn Dr
- 1412 Aqua Vista Dr
- 0 Aqua Vista Dr Unit 19255464
- 20342 Matterhorn Dr
- 1622 Aqua Vista Dr
- 20552 Longview Dr
- 20591 Edelweiss Dr
- 1361 Heidi Haven Dr
- 20018 Elm Dr
- 1448 Cliftmont Cir
- 20462 Matterhorn Dr
- 20200 Longview Dr
- 20287 Cedarview Ct
- 20192 Longview Dr
- 20277 Cedarview Ct
- 0-95 Longview Dr
- 20223 Longview Dr
- 20297 Cedarview Ct
- 20248 Longview Dr
- 20217 Longview Dr
- 20176 Longview Dr
- 20307 Cedarview Ct
- 20207 Longview Dr
- 20298 Cedarview Ct
- 1261 Woodland Cir
- 20231 Longview Dr
- 20160 Longview Dr
- 20183 Longview Dr
- 20317 Cedarview Ct
- 20247 Longview Dr
- 20308 Cedarview Ct
