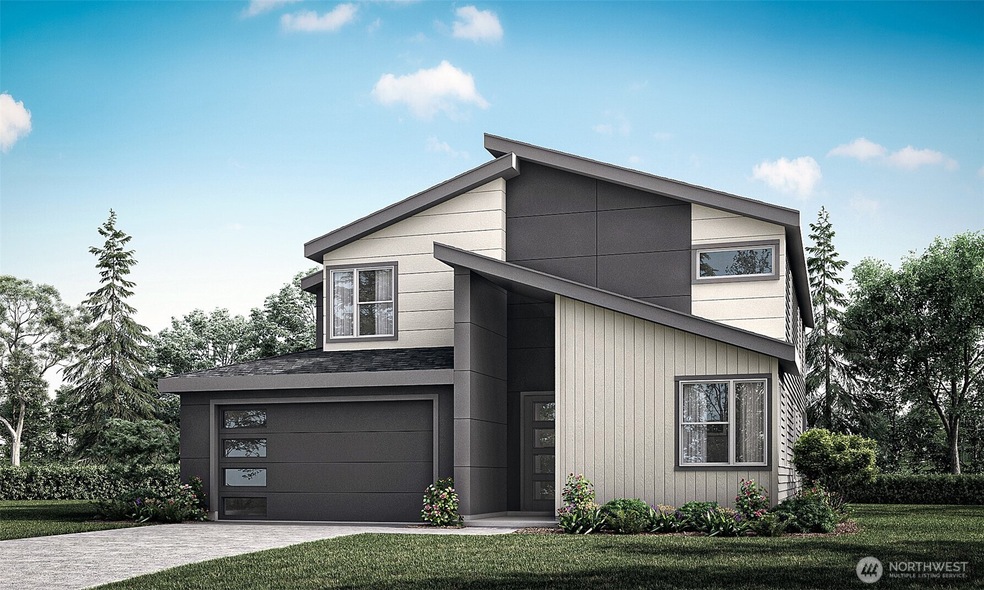
$998,000
- 4 Beds
- 3.5 Baths
- 3,202 Sq Ft
- 14651 Crestwood Place E
- Bonney Lake, WA
Spectacular Mountain view from this Luxury Home! Chef's kitchen with gas range and full dbl door frig. Double oven. Two story great room with gas fireplace and beverage center, Hunter Douglas power window coverings. Covered back patio with fireplace and power screens for added privacy. Jr Suite on main floor and office off entry. Primary suite with unbelievable mountain view and 5 piece bath. 2
Robert Stoeck Redfin
