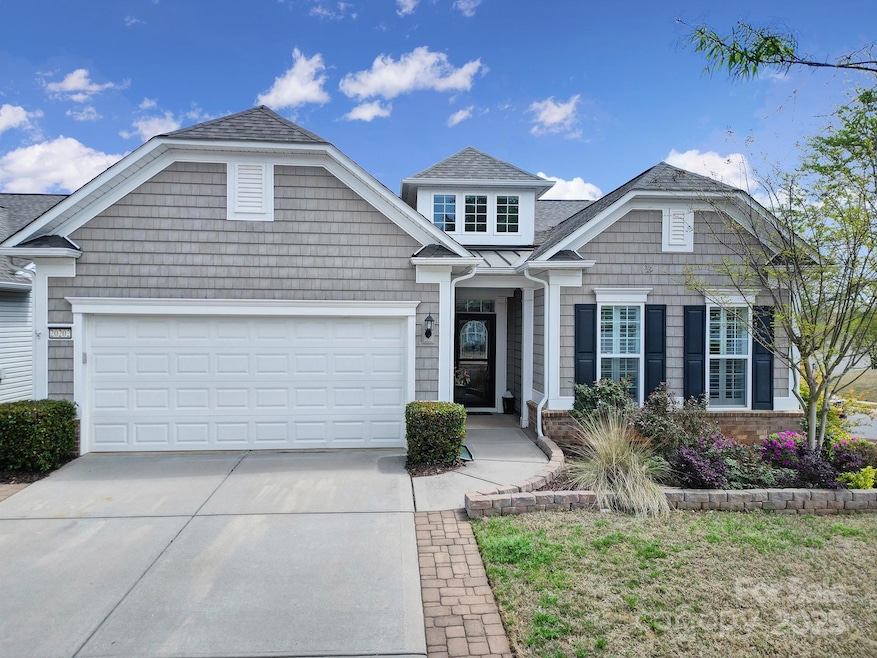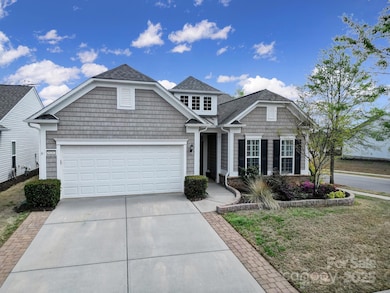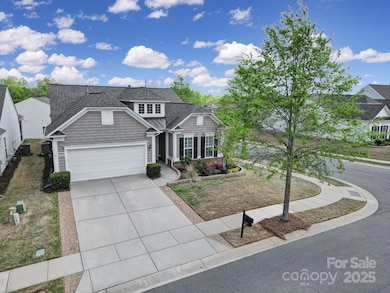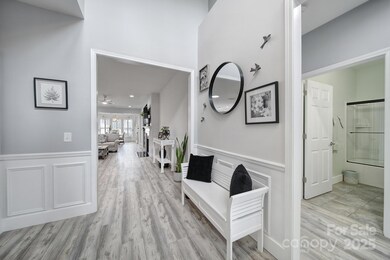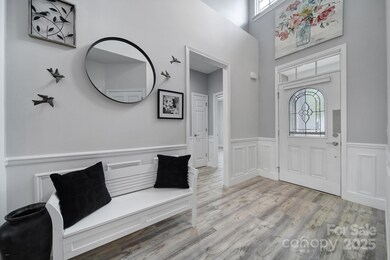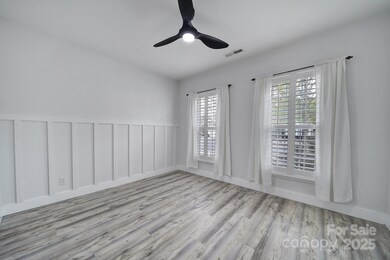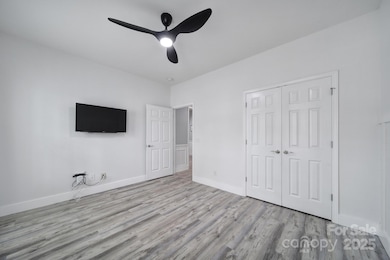20202 Dovekie Ln Indian Land, SC 29707
Estimated payment $3,649/month
Highlights
- Golf Course Community
- Active Adult
- Clubhouse
- Fitness Center
- Open Floorplan
- Community Indoor Pool
About This Home
Fall in Love with this beautifully updated and meticulously maintained home! This home offers the perfect blend of indoor comfort and outdoor enjoyment! Step inside to a welcoming foyer that opens to a bright, spacious living area. The recently updated modern kitchen is a must-see, showcasing sleek white cabinetry, elegant quartz countertops, updated fixtures, and stylish finishes. Enhanced water feature includes an installed reverse osmosis water filtration system. Durable LVP flooring flows throughout the main living spaces, enhanced by sophisticated Plantation shutters and natural light from solar tubes. Relax in the cheerful sunroom or enjoy the screened porch, ideal for year-round outdoor living. The large paver patio, accented with new landscaping for privacy, provides a serene retreat, while a stone-edged garden bed adds charm to the curb appeal. Notable parking features include side driveway extensions and a 3-car garage for a small car or golf cart! A new custom closet system has also been installed in the primary suite for added convenience. Enjoy all the resort-style amenities Sun City has to offer, including golf, walking trails, kayaking, a woodworking shop, dog park, and endless opportunities for an active lifestyle!
Listing Agent
RE/MAX Executive Brokerage Email: suzanne@thebaxterteam.com License #207148 Listed on: 09/17/2025

Home Details
Home Type
- Single Family
Est. Annual Taxes
- $3,389
Year Built
- Built in 2016
Lot Details
- Lot Dimensions are 53x132x58x109
- Corner Lot
- Lawn
- Property is zoned PDD
HOA Fees
- $364 Monthly HOA Fees
Parking
- 2 Car Attached Garage
Home Design
- Slab Foundation
- Vinyl Siding
Interior Spaces
- 1,942 Sq Ft Home
- 1-Story Property
- Open Floorplan
- Ceiling Fan
- Plantation Shutters
- Great Room with Fireplace
- Screened Porch
Kitchen
- Gas Cooktop
- Microwave
- Dishwasher
- Kitchen Island
Flooring
- Tile
- Vinyl
Bedrooms and Bathrooms
- 3 Main Level Bedrooms
- Walk-In Closet
- 2 Full Bathrooms
Laundry
- Laundry Room
- Dryer
Outdoor Features
- Patio
Utilities
- Forced Air Heating and Cooling System
- Heating System Uses Natural Gas
- Gas Water Heater
- Cable TV Available
Listing and Financial Details
- Assessor Parcel Number 0013P-0C-004.00
Community Details
Overview
- Active Adult
- Associa Carolinas Association, Phone Number (803) 547-8858
- Built by Pulte
- Sun City Carolina Lakes Subdivision, Vernon Hill Floorplan
- Mandatory home owners association
Amenities
- Clubhouse
Recreation
- Golf Course Community
- Tennis Courts
- Pickleball Courts
- Sport Court
- Recreation Facilities
- Community Playground
- Fitness Center
- Community Indoor Pool
- Putting Green
- Dog Park
- Trails
Map
Home Values in the Area
Average Home Value in this Area
Tax History
| Year | Tax Paid | Tax Assessment Tax Assessment Total Assessment is a certain percentage of the fair market value that is determined by local assessors to be the total taxable value of land and additions on the property. | Land | Improvement |
|---|---|---|---|---|
| 2024 | $3,389 | $20,184 | $3,800 | $16,384 |
| 2023 | $3,598 | $20,184 | $3,800 | $16,384 |
| 2022 | $2,533 | $15,612 | $2,800 | $12,812 |
| 2021 | $2,489 | $15,612 | $2,800 | $12,812 |
| 2020 | $2,355 | $14,372 | $3,000 | $11,372 |
| 2019 | $4,859 | $14,372 | $3,000 | $11,372 |
| 2018 | $4,676 | $14,372 | $3,000 | $11,372 |
| 2017 | $2,612 | $0 | $0 | $0 |
| 2016 | $1,395 | $0 | $0 | $0 |
| 2015 | -- | $0 | $0 | $0 |
Property History
| Date | Event | Price | List to Sale | Price per Sq Ft | Prior Sale |
|---|---|---|---|---|---|
| 09/17/2025 09/17/25 | For Sale | $569,900 | +13.8% | $293 / Sq Ft | |
| 06/24/2022 06/24/22 | Sold | $501,000 | +4.4% | $264 / Sq Ft | View Prior Sale |
| 04/20/2022 04/20/22 | Pending | -- | -- | -- | |
| 04/18/2022 04/18/22 | For Sale | $479,900 | -- | $252 / Sq Ft |
Purchase History
| Date | Type | Sale Price | Title Company |
|---|---|---|---|
| Deed | $501,000 | Brice Law Firm Llc | |
| Deed | -- | -- |
Mortgage History
| Date | Status | Loan Amount | Loan Type |
|---|---|---|---|
| Previous Owner | $151,994 | No Value Available | |
| Previous Owner | -- | No Value Available |
Source: Canopy MLS (Canopy Realtor® Association)
MLS Number: 4301588
APN: 0013P-0C-004.00
- 20142 Dovekie Ln
- 20151 Dovekie Ln
- 8072 Pawleys Ct
- 20135 Dovekie Ln
- 20257 Dovekie Ln
- 20310 Dovekie Ln
- 2015 Vermount Way
- 23178 Whimbrel Cir
- 20037 Dovekie Ln
- 20028 Dovekie Ln
- 21214 W Tern Ct
- 776 Kathy Dianne Dr
- 1079 Falling Leaf St
- 23023 Whimbrel Cir
- 16307 Raven Crest Dr
- 19182 Mallard Dr
- 23016 Whimbrel Cir
- 16291 Raven Crest Dr
- 22125 E Tern Ct
- 19145 Mallard Dr
- 2272 Parkstone Dr
- 2001 Cramer Cir
- 4739 Starr Ranch Rd
- 4034 Black Walnut Way
- 3021 Honeylocust Ln
- 2290 Hanover Dr
- 2290 Hanover Ct
- 1010 Eagles Nest Ln
- 3824 Amalia Place
- 5661 de Vere Dr
- 5209 Craftsman Dr Unit 100-310.1411707
- 5209 Craftsman Dr Unit 500-301.1411705
- 5209 Craftsman Dr Unit 500-401.1411708
- 5209 Craftsman Dr Unit 100-417.1407931
- 5209 Craftsman Dr Unit 100-302.1407930
- 5209 Craftsman Dr Unit 700-310.1411704
- 5209 Craftsman Dr Unit 100-226.1407928
- 5209 Craftsman Dr Unit 100-317.1407926
- 5209 Craftsman Dr Unit 400-203.1407927
- 5209 Craftsman Dr Unit 600-300.1411710
