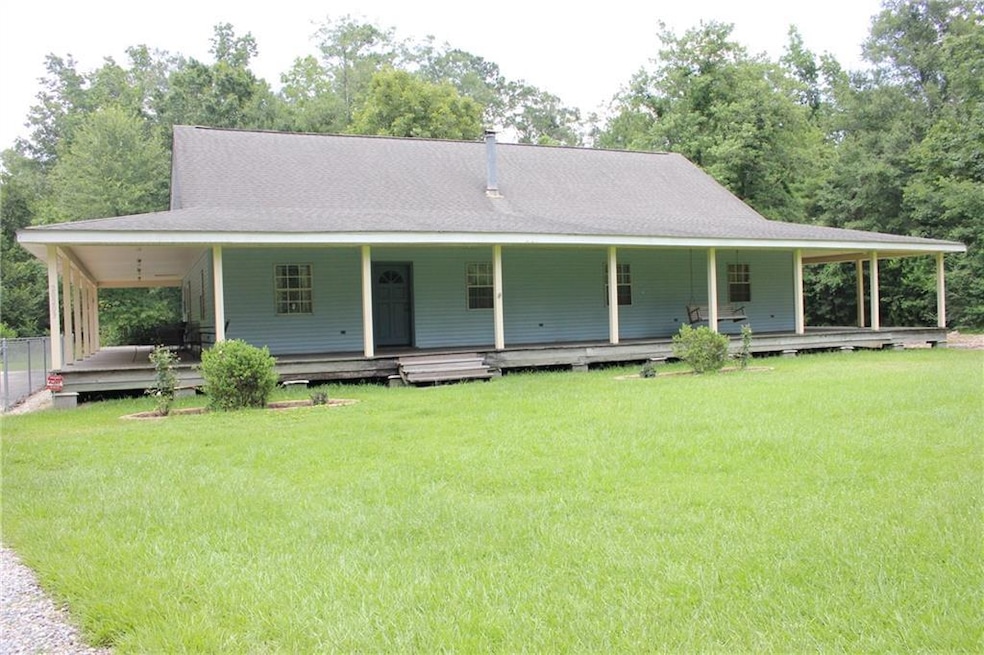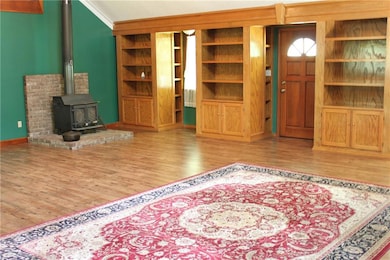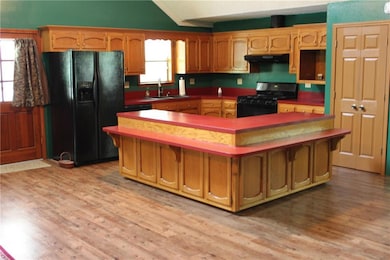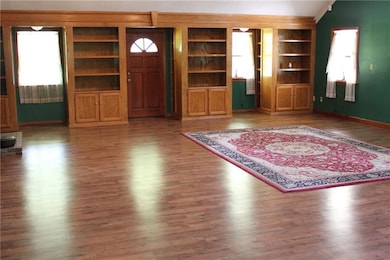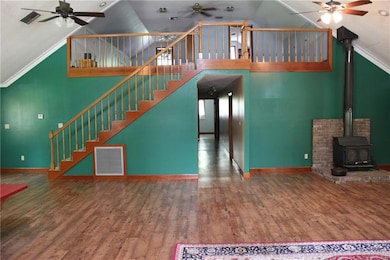20203 Weinberger Rd Ponchatoula, LA 70454
Estimated payment $1,940/month
Highlights
- 6.93 Acre Lot
- Two cooling system units
- Central Heating and Cooling System
- Acadian Style Architecture
- Home Security System
- Ceiling Fan
About This Home
Looking for privacy? This Custom 4 bedroom home on 6.93 acres located in Ponchatoula is it! Large Acadian style home with wrap around porches to enjoy and over 3200 sq ft of living area. Offers large open floor plan with soaring ceilings in living area plus a bonus/flex area overlooks living area. Home offers large bedrooms, solid wood doors, and custom bookcases. Situated between New Orleans and Baton Rouge this property offers convenience of the city and privacy of the country. Property is private and surrounded by beautiful trees! Showings to Pre-qualified buyers only, all offers to be accompanied by Pre-approval letter
Listing Agent
Southeastern Real Estate Partners, LLC License #912124162 Listed on: 04/14/2025
Home Details
Home Type
- Single Family
Est. Annual Taxes
- $1,250
Year Built
- Built in 1986
Lot Details
- 6.93 Acre Lot
- Lot Dimensions are 426x300x954x59x376
- Fenced
- Density is 6-10 Units/Acre
- Property is in very good condition
Home Design
- Acadian Style Architecture
- Raised Foundation
- Shingle Roof
- Vinyl Siding
Interior Spaces
- 3,208 Sq Ft Home
- Property has 1 Level
- Ceiling Fan
- Wood Burning Fireplace
- Home Security System
- Washer and Dryer Hookup
Kitchen
- Oven
- Range
- Dishwasher
Bedrooms and Bathrooms
- 4 Bedrooms
- 2 Full Bathrooms
Parking
- 2 Parking Spaces
- Carport
Location
- Outside City Limits
Utilities
- Two cooling system units
- Central Heating and Cooling System
- Multiple Heating Units
- Treatment Plant
- Well
- Cable TV Available
Community Details
- Not A Subdivision
Listing and Financial Details
- Assessor Parcel Number 4022408
Map
Home Values in the Area
Average Home Value in this Area
Tax History
| Year | Tax Paid | Tax Assessment Tax Assessment Total Assessment is a certain percentage of the fair market value that is determined by local assessors to be the total taxable value of land and additions on the property. | Land | Improvement |
|---|---|---|---|---|
| 2024 | $1,250 | $12,529 | $585 | $11,944 |
| 2023 | $1,263 | $12,488 | $545 | $11,943 |
| 2022 | $1,263 | $12,488 | $545 | $11,943 |
| 2021 | $510 | $12,488 | $545 | $11,943 |
| 2020 | $1,262 | $12,488 | $545 | $11,943 |
| 2019 | $1,259 | $12,488 | $545 | $11,943 |
| 2018 | $1,263 | $12,488 | $545 | $11,943 |
| 2017 | $1,263 | $12,488 | $545 | $11,943 |
| 2016 | $1,263 | $12,488 | $545 | $11,943 |
| 2015 | $566 | $13,078 | $545 | $12,533 |
| 2014 | $531 | $13,078 | $545 | $12,533 |
Property History
| Date | Event | Price | List to Sale | Price per Sq Ft |
|---|---|---|---|---|
| 07/30/2025 07/30/25 | Price Changed | $350,000 | -12.3% | $109 / Sq Ft |
| 05/02/2025 05/02/25 | Price Changed | $399,000 | -10.3% | $124 / Sq Ft |
| 04/14/2025 04/14/25 | For Sale | $445,000 | -- | $139 / Sq Ft |
Source: ROAM MLS
MLS Number: 2496653
APN: 04022408
- 20386 Kyndall Ln Unit 6
- 40168 Brown Rd
- 41310 Brown Rd Unit B
- 540 S 1st St Unit D
- 41416 Brown Rd
- 20073 Scarlett Ln
- 1100 SW Railroad Ave Unit 3-A
- 270 S 5th St
- 270 N 3rd St
- 408 E Beech St
- 412 E Beech St
- 416 E Beech St
- 404 E Beech St
- 19452 Sister's Rd
- 155 W Pine St Unit Apartment 4
- 207 W Pine St Unit A
- 19038 Aiden Ln Unit A
- 23705 Fletcher Isle Rd
- 42318 Andrea Ln
- 370 Cedar Ln
