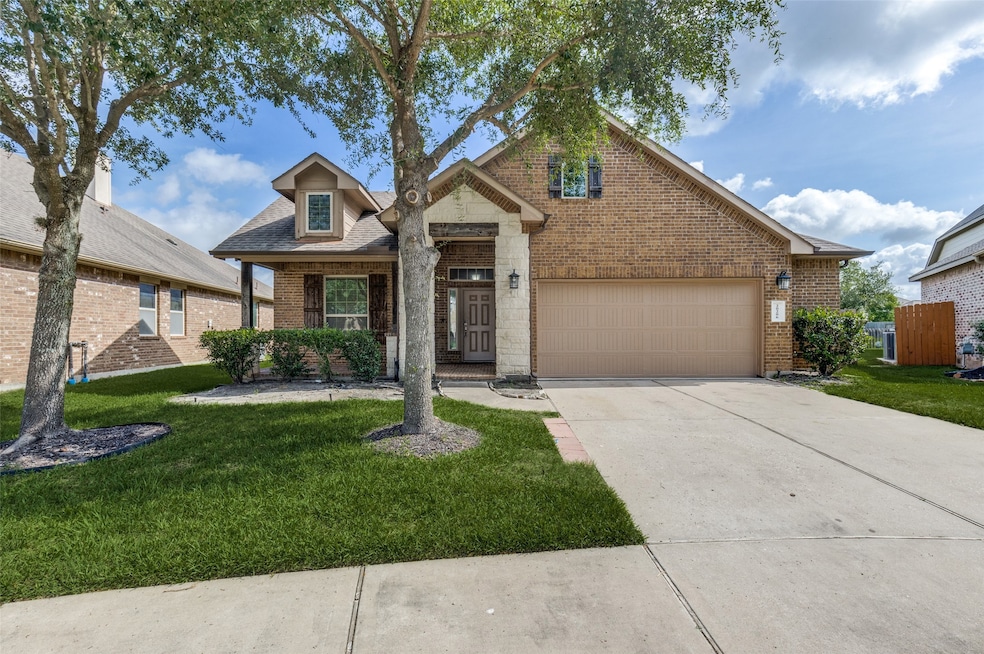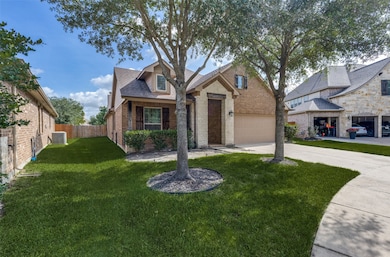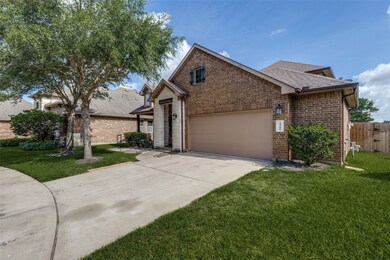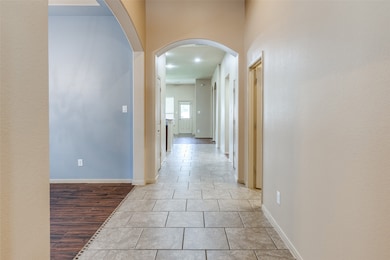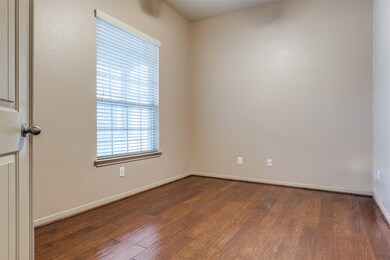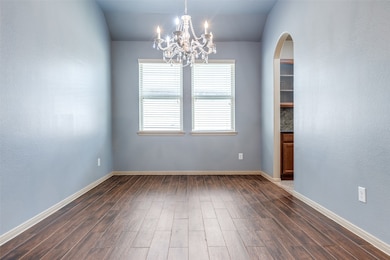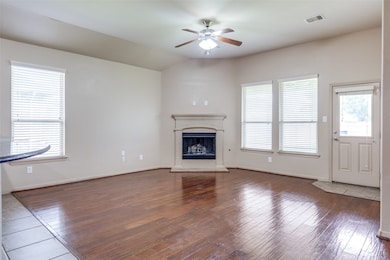
20206 Rusty Rock Ln Cypress, TX 77433
Canyon Lakes West NeighborhoodEstimated payment $3,120/month
Highlights
- Popular Property
- Gated Community
- 1 Fireplace
- Postma Elementary School Rated A
- Traditional Architecture
- High Ceiling
About This Home
This gorgeous and spacious house is ready to be a home! With 4 generous sized bedrooms, all having full bath access plus a downstairs office, downstairs half bath and upstairs game room, there is space for everyone! Stainless steel appliances, brand new carpet throughout and neutral paint create a perfect canvas for all your decorating ideas. Nestled in the gated community of Canyon Lakes West with amenities like a swimming pool and clubhouse, this home also positioned in a cul-de-sac with a huge backyard that is fully fenced in. This one is priced to sell and won't last long! NEVER FLOODED!
Home Details
Home Type
- Single Family
Est. Annual Taxes
- $10,247
Year Built
- Built in 2013
Lot Details
- 0.26 Acre Lot
- Cul-De-Sac
- Back Yard Fenced
HOA Fees
- $91 Monthly HOA Fees
Parking
- 2 Car Attached Garage
Home Design
- Traditional Architecture
- Brick Exterior Construction
- Slab Foundation
- Composition Roof
Interior Spaces
- 2,613 Sq Ft Home
- 1-Story Property
- High Ceiling
- 1 Fireplace
- Window Treatments
- Formal Entry
Flooring
- Carpet
- Laminate
- Tile
Bedrooms and Bathrooms
- 4 Bedrooms
Schools
- Postma Elementary School
- Anthony Middle School
- Cypress Springs High School
Utilities
- Central Heating and Cooling System
- Heating System Uses Gas
Community Details
Overview
- Association fees include clubhouse, ground maintenance
- Principal Management Group Of Hou Association, Phone Number (713) 329-7100
- Canyon Lakes West Sec 4 Subdivision
Recreation
- Community Pool
Security
- Gated Community
Map
Home Values in the Area
Average Home Value in this Area
Tax History
| Year | Tax Paid | Tax Assessment Tax Assessment Total Assessment is a certain percentage of the fair market value that is determined by local assessors to be the total taxable value of land and additions on the property. | Land | Improvement |
|---|---|---|---|---|
| 2023 | $7,496 | $411,231 | $74,331 | $336,900 |
| 2022 | $9,210 | $351,706 | $53,093 | $298,613 |
| 2021 | $8,725 | $286,925 | $53,093 | $233,832 |
| 2020 | $8,260 | $266,093 | $44,244 | $221,849 |
| 2019 | $8,224 | $250,305 | $44,244 | $206,061 |
| 2018 | $2,739 | $268,985 | $44,244 | $224,741 |
| 2017 | $9,109 | $268,985 | $44,244 | $224,741 |
| 2016 | $9,109 | $268,985 | $44,244 | $224,741 |
| 2015 | $6,945 | $268,985 | $44,244 | $224,741 |
| 2014 | $6,945 | $227,814 | $44,244 | $183,570 |
Property History
| Date | Event | Price | Change | Sq Ft Price |
|---|---|---|---|---|
| 06/09/2025 06/09/25 | For Sale | $389,000 | -- | $149 / Sq Ft |
Purchase History
| Date | Type | Sale Price | Title Company |
|---|---|---|---|
| Warranty Deed | -- | None Listed On Document | |
| Warranty Deed | -- | None Listed On Document | |
| Vendors Lien | -- | Dhi Title |
Mortgage History
| Date | Status | Loan Amount | Loan Type |
|---|---|---|---|
| Previous Owner | $240,558 | Adjustable Rate Mortgage/ARM |
Similar Homes in Cypress, TX
Source: Houston Association of REALTORS®
MLS Number: 2231495
APN: 1302920020005
- 11319 Wild Bergamot Ct
- 8506 Sedona Run Dr
- 8206 Caldera Ln
- 8519 Sedona Run Dr
- 8102 Toprock Ln
- 8106 Yarrow Dr
- 20231 Creekdale Bend Dr
- 8803 Blue Horizon Ct
- 20507 Avery Grove Ct
- 20202 Creekdale Bend Dr
- 21747 Zebra Swallowtail Dr
- 11411 Red Stripe Dr
- 19314 Stanton Lake Dr
- 20603 Keegans Ledge Ln
- 20607 Ranch Mill Ln
- 19815 Caprock Falls Ct
- 8931 Beacon Mill Dr
- 8902 Jasper Lake Dr
- 19815 Stanton Lake Dr
- 8927 Jasper Lake Dr
