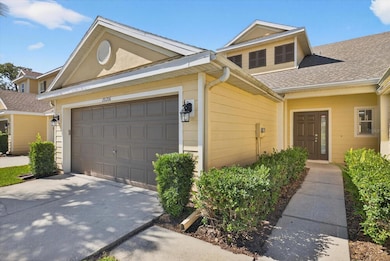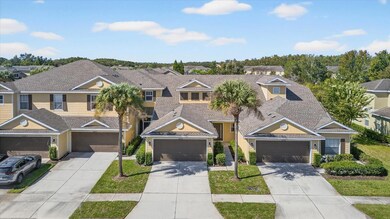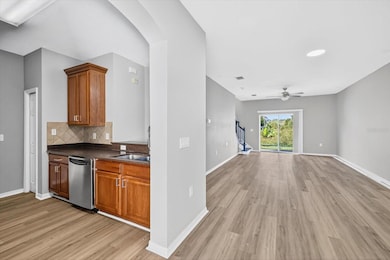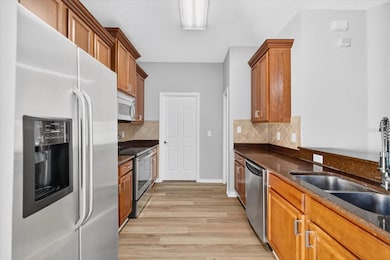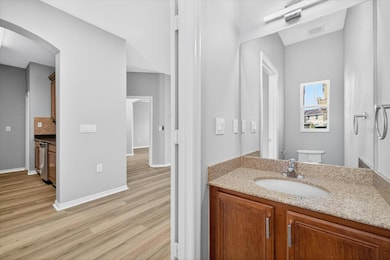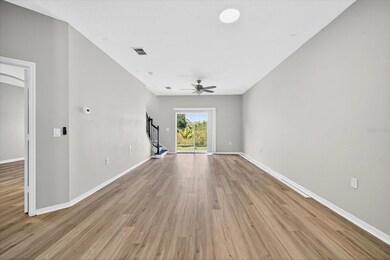20206 Water Hickory Place Tampa, FL 33647
Grand Hampton NeighborhoodHighlights
- Deck
- Stone Countertops
- 2 Car Attached Garage
- Main Floor Primary Bedroom
- Community Pool
- Walk-In Closet
About This Home
Experience refined living in this beautifully designed 3-bedroom, 2.5-bath townhome perfectly located in the highly desirable New Tampa area, just minutes from Wesley Chapel. This stunning residence features an open-concept layout with high-end finishes, elegant flooring, and abundant natural light throughout. The gourmet kitchen boasts modern cabinetry, stainless steel appliances, and a spacious island perfect for entertaining. The luxurious primary suite offers a serene retreat with a spa-inspired bath and generous walk-in closet. Conveniently close to upscale shopping, fine dining, top-rated schools, and major highways—this home offers the perfect blend of sophistication, comfort, and location.
Listing Agent
PEOPLE'S CHOICE REALTY SVC LLC Brokerage Phone: 813-933-0677 License #3396795 Listed on: 10/27/2025

Townhouse Details
Home Type
- Townhome
Est. Annual Taxes
- $6,046
Year Built
- Built in 2006
Lot Details
- 2,460 Sq Ft Lot
- Near Conservation Area
- Irrigation Equipment
Parking
- 2 Car Attached Garage
Home Design
- Bi-Level Home
Interior Spaces
- 1,772 Sq Ft Home
- Ceiling Fan
- Blinds
- Combination Dining and Living Room
Kitchen
- Range
- Microwave
- Dishwasher
- Stone Countertops
- Disposal
Flooring
- Laminate
- Ceramic Tile
Bedrooms and Bathrooms
- 3 Bedrooms
- Primary Bedroom on Main
- Walk-In Closet
Laundry
- Laundry closet
- Dryer
- Washer
Home Security
Outdoor Features
- Deck
- Patio
Utilities
- Central Heating and Cooling System
Listing and Financial Details
- Residential Lease
- Security Deposit $2,300
- Property Available on 10/27/25
- The owner pays for grounds care, pool maintenance, recreational, trash collection
- 12-Month Minimum Lease Term
- $80 Application Fee
- 8 to 12-Month Minimum Lease Term
- Assessor Parcel Number A-01-27-19-88J-000074-00003.0
Community Details
Overview
- Property has a Home Owners Association
- Lauren Wilson Association, Phone Number (727) 869-9700
- Hammocks Subdivision
Recreation
- Community Pool
Pet Policy
- Pets Allowed
- Pet Deposit $300
- 1 Pet Allowed
- $300 Pet Fee
Security
- Fire and Smoke Detector
Map
Source: Stellar MLS
MLS Number: TB8441511
APN: A-01-27-19-88J-000074-00003.0
- 20112 Indian Rosewood Dr
- 20173 Umbria Hill Dr
- 20314 Starfinder Way
- 20319 Starfinder Way
- 20109 Sorano Hill Place
- 8548 Grand Alberato Rd
- 8605 Grand Alberato Rd
- 20439 Berrywood Ln
- 8621 Grand Alberato Rd
- 20451 Berrywood Ln
- 20119 Umbria Hill Dr
- 20461 Berrywood Ln
- 8514 Brushleaf Way
- 20484 Needletree Dr
- 8603 Egret Point Ct
- 8414 Dunham Station Dr
- 19128 Lake Audubon Dr
- 8358 Dunham Station Dr
- 8320 Manor Club Cir Unit 2
- 19129 Lake Audubon Dr
- 8544 Sandpiper Ridge Ave
- 20233 Indian Rosewood Dr
- 8514 Broken Willow Ct
- 20407 Berrywood Ln
- 20427 Needletree Dr
- 20430 Needletree Dr
- 8346 Old Town Dr
- 20438 Needletree Dr
- 20401 Walnut Grove Ln
- 8512 Gablebend Way
- 8542 Gablebend Way Unit 8542
- 20460 Needletree Dr
- 8526 Brushleaf Way
- 8532 Brushleaf Way
- 20474 Needletree Dr
- 19239 Wood Sage Dr
- 20010 Ryman Place
- 6398 Colonial Grand Dr
- 8519 Parrots Landing Dr
- 8237 Dunham Station Dr

