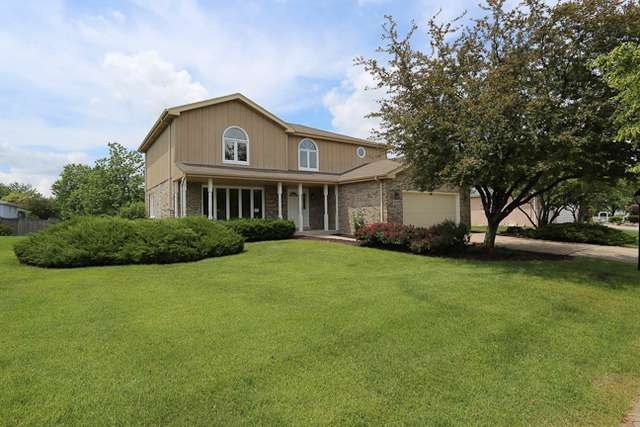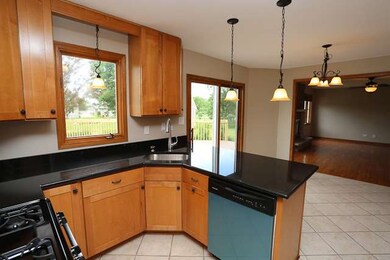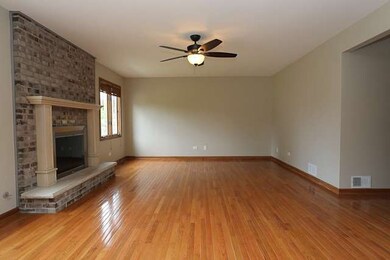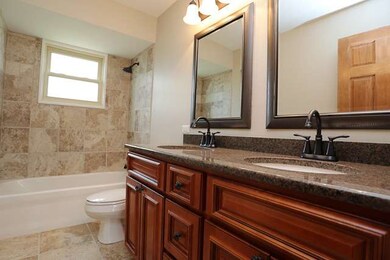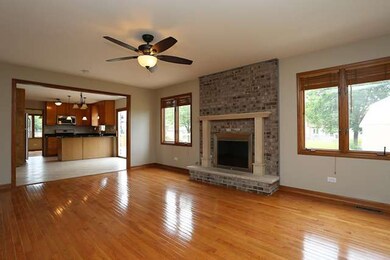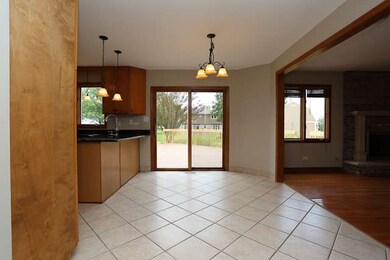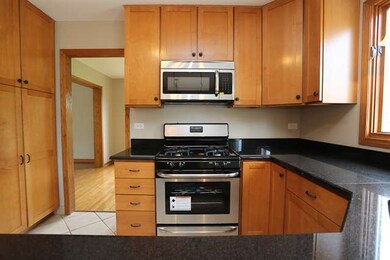
20208 E Lismore Cir Frankfort, IL 60423
Frankfort Square NeighborhoodEstimated Value: $461,989 - $496,000
Highlights
- Deck
- Vaulted Ceiling
- Porch
- Summit Hill Junior High School Rated A-
- Wood Flooring
- Attached Garage
About This Home
As of August 2014Newly Remodeled!Gleaming hardwood floors,Brand new stainless steel appliances,new granite counter tops,new bath cabinets,new plumbing & light fixtures,new carpet,fresh paint.Walk-in closets in all bedrooms! 6 panel doors,brick fireplace in large familyroom.Huge deck overlooking pretty yard.Storage shed.Move right in! Close to shopping,dining & highway. Excellent house!
Last Agent to Sell the Property
Gregory Blair
CRIS REALTY License #475133274 Listed on: 06/24/2014
Co-Listed By
April Blair
CRIS REALTY License #475133273
Last Buyer's Agent
Sarah Woloszyn
Keller Williams Infinity License #475160224
Home Details
Home Type
- Single Family
Est. Annual Taxes
- $11,360
Year Built
- 1991
Lot Details
- 0.31
Parking
- Attached Garage
- Garage Is Owned
Home Design
- Brick Exterior Construction
- Slab Foundation
- Asphalt Shingled Roof
- Cedar
Interior Spaces
- Vaulted Ceiling
- Fireplace With Gas Starter
- Wood Flooring
- Unfinished Basement
- Partial Basement
- Laundry on main level
Kitchen
- Breakfast Bar
- Oven or Range
- Microwave
- Dishwasher
Bedrooms and Bathrooms
- Primary Bathroom is a Full Bathroom
- Separate Shower
Outdoor Features
- Deck
- Porch
Utilities
- Forced Air Heating and Cooling System
- Heating System Uses Gas
Ownership History
Purchase Details
Purchase Details
Home Financials for this Owner
Home Financials are based on the most recent Mortgage that was taken out on this home.Purchase Details
Purchase Details
Purchase Details
Home Financials for this Owner
Home Financials are based on the most recent Mortgage that was taken out on this home.Similar Homes in Frankfort, IL
Home Values in the Area
Average Home Value in this Area
Purchase History
| Date | Buyer | Sale Price | Title Company |
|---|---|---|---|
| Cheval Kristen E | -- | Attorney | |
| Cheval Kristen E | $279,000 | Greater Illinois Title Co | |
| Dgdb Llc Series Iv | -- | None Available | |
| Dgdb Llc Series Iv | $160,000 | None Available | |
| Maxwell Thomas R | -- | Chicago Title Insurance Co |
Mortgage History
| Date | Status | Borrower | Loan Amount |
|---|---|---|---|
| Open | Cheval Kristen E | $213,400 | |
| Closed | Cheval Kristen E | $223,200 | |
| Previous Owner | Maxwell Katherine M | $150,000 | |
| Previous Owner | Maxwell Thomas R | $160,000 | |
| Previous Owner | Maxwell Thomas R | $160,000 | |
| Previous Owner | Maxwell Thomas R | $100,000 |
Property History
| Date | Event | Price | Change | Sq Ft Price |
|---|---|---|---|---|
| 08/07/2014 08/07/14 | Sold | $279,000 | 0.0% | $110 / Sq Ft |
| 07/09/2014 07/09/14 | Pending | -- | -- | -- |
| 07/09/2014 07/09/14 | Off Market | $279,000 | -- | -- |
| 07/03/2014 07/03/14 | For Sale | $279,000 | 0.0% | $110 / Sq Ft |
| 06/26/2014 06/26/14 | Pending | -- | -- | -- |
| 06/24/2014 06/24/14 | For Sale | $279,000 | -- | $110 / Sq Ft |
Tax History Compared to Growth
Tax History
| Year | Tax Paid | Tax Assessment Tax Assessment Total Assessment is a certain percentage of the fair market value that is determined by local assessors to be the total taxable value of land and additions on the property. | Land | Improvement |
|---|---|---|---|---|
| 2023 | $11,360 | $127,425 | $20,255 | $107,170 |
| 2022 | $10,049 | $116,063 | $18,449 | $97,614 |
| 2021 | $9,424 | $108,582 | $17,260 | $91,322 |
| 2020 | $9,279 | $105,522 | $16,774 | $88,748 |
| 2019 | $8,971 | $102,698 | $16,325 | $86,373 |
| 2018 | $8,643 | $99,746 | $15,856 | $83,890 |
| 2017 | $8,462 | $97,418 | $15,486 | $81,932 |
| 2016 | $8,480 | $97,070 | $14,955 | $82,115 |
| 2015 | $7,292 | $93,651 | $14,428 | $79,223 |
| 2014 | $7,292 | $85,880 | $14,328 | $71,552 |
| 2013 | $7,292 | $86,994 | $14,514 | $72,480 |
Agents Affiliated with this Home
-
G
Seller's Agent in 2014
Gregory Blair
CRIS REALTY
(815) 485-5050
50 Total Sales
-

Seller Co-Listing Agent in 2014
April Blair
CRIS REALTY
(815) 954-4443
1 in this area
143 Total Sales
-
S
Buyer's Agent in 2014
Sarah Woloszyn
Keller Williams Infinity
Map
Source: Midwest Real Estate Data (MRED)
MLS Number: MRD08654791
APN: 09-14-278-007
- 8049 W Norwood Dr
- 8048 W Magnolia Dr
- 20359 Countryside Ln Unit 1
- 20216 S Greenfield Ln
- 8060 Harvest Dr
- 7757 W Briar Ct
- 20005 S Mallory Dr
- 8331 W Chestnut Ct
- 20158 S Rosewood Dr
- 7741 W Kingston Dr
- 8325 W North Ave
- 7612 W Saint Francis Rd Unit 13
- 20513 S Acorn Ridge Dr
- 20625 S Acorn Ridge Dr
- 20427 S White Fence Ct
- 20347 S Grand Prairie Ln
- 8542 Monaghan Dr
- 20375 Grosse Point Dr Unit 102
- 7749 W Lakeview Terrace
- 20400 Mackinac Point Dr Unit 21
- 20208 E Lismore Cir
- 20216 E Lismore Cir
- 20202 E Lismore Cir
- 20207 W Lismore Cir
- 20201 W Lismore Cir
- 20215 W Lismore Cir
- 20224 E Lismore Cir
- 20205 E Lismore Cir
- 20225 W Lismore Cir
- 20234 E Lismore Cir
- 20227 E Lismore Cir
- 8036 W Westport Dr
- 8028 W Westport Dr
- 8040 W Westport Dr
- 20235 W Lismore Cir
- 8018 W Westport Dr
- 20237 E Lismore Cir
- 8100 W Westport Dr
- 20206 W Lismore Cir
- 8056 W Westport Dr
