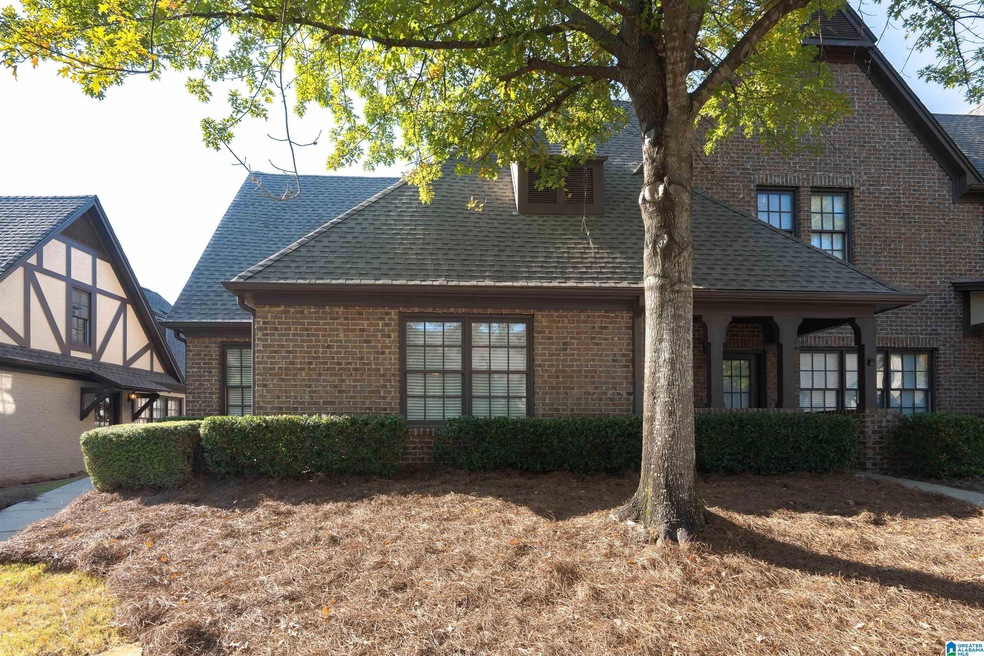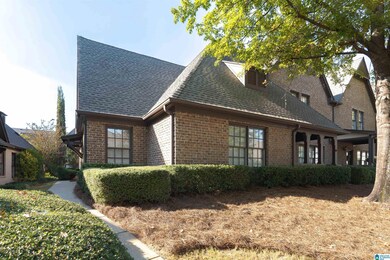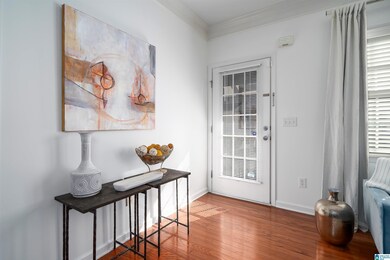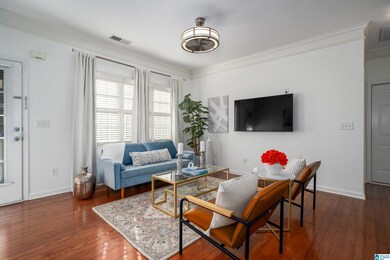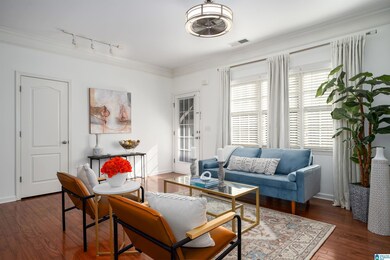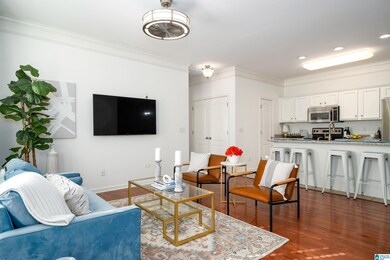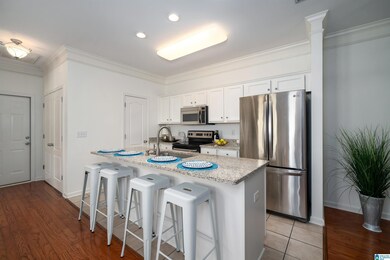
2021 Acton Park Way Birmingham, AL 35243
Highlights
- In Ground Pool
- Wood Flooring
- Solid Surface Countertops
- Shades Valley High School Rated A-
- Attic
- Den
About This Home
As of December 2024Welcome to 2021 Acton Park Way, a beautifully updated one-level townhome located in the highly sought-after Acton Park community. This stunning residence features fresh interior paint, creating a modern and inviting atmosphere throughout. With a new roof installed in 2023, you can enjoy peace of mind knowing your home is well-protected. The freshly painted exterior enhances the property’s curb appeal and showcases its charm. Inside, you'll find an updated kitchen and flooring from 2020, offering contemporary style and functionality. This townhome also includes mounted TVs, a new washer and dryer, and drapes, making it truly move-in ready. With its prime location, you'll have easy access to I-459 & I-65, shopping, and dining. Don't miss the opportunity to make this beautiful property your new home! Contact your favorite agent to schedule a showing today!
Home Details
Home Type
- Single Family
Est. Annual Taxes
- $2,358
Year Built
- Built in 2004
Lot Details
- Sprinkler System
- Few Trees
HOA Fees
- $206 Monthly HOA Fees
Parking
- 1 Car Attached Garage
- Garage on Main Level
- Rear-Facing Garage
- Driveway
Home Design
- Slab Foundation
- HardiePlank Siding
- Three Sided Brick Exterior Elevation
Interior Spaces
- 1,303 Sq Ft Home
- 1-Story Property
- Smooth Ceilings
- Ceiling Fan
- Recessed Lighting
- Double Pane Windows
- Window Treatments
- Dining Room
- Den
- Pull Down Stairs to Attic
Kitchen
- Breakfast Bar
- Dishwasher
- Kitchen Island
- Solid Surface Countertops
Flooring
- Wood
- Carpet
- Tile
Bedrooms and Bathrooms
- 3 Bedrooms
- Split Bedroom Floorplan
- Walk-In Closet
- 2 Full Bathrooms
- Bathtub and Shower Combination in Primary Bathroom
- Garden Bath
- Linen Closet In Bathroom
Laundry
- Laundry Room
- Laundry on main level
- Washer and Electric Dryer Hookup
Pool
- In Ground Pool
- Fence Around Pool
Outdoor Features
- Swimming Allowed
Schools
- Grantswood Elementary School
- Irondale Middle School
- Shades Valley High School
Utilities
- Central Heating and Cooling System
- Underground Utilities
- Gas Water Heater
Listing and Financial Details
- Visit Down Payment Resource Website
- Assessor Parcel Number 28-00-34-2-000-067.000
Community Details
Overview
- Association fees include common grounds mntc, management fee, recreation facility, utilities for comm areas
Recreation
- Community Pool
Ownership History
Purchase Details
Home Financials for this Owner
Home Financials are based on the most recent Mortgage that was taken out on this home.Purchase Details
Purchase Details
Purchase Details
Home Financials for this Owner
Home Financials are based on the most recent Mortgage that was taken out on this home.Purchase Details
Home Financials for this Owner
Home Financials are based on the most recent Mortgage that was taken out on this home.Purchase Details
Purchase Details
Home Financials for this Owner
Home Financials are based on the most recent Mortgage that was taken out on this home.Similar Homes in the area
Home Values in the Area
Average Home Value in this Area
Purchase History
| Date | Type | Sale Price | Title Company |
|---|---|---|---|
| Warranty Deed | $335,000 | None Listed On Document | |
| Quit Claim Deed | -- | -- | |
| Quit Claim Deed | -- | -- | |
| Deed | $212,000 | -- | |
| Warranty Deed | $204,500 | -- | |
| Survivorship Deed | $178,500 | None Available | |
| Corporate Deed | $146,635 | -- |
Mortgage History
| Date | Status | Loan Amount | Loan Type |
|---|---|---|---|
| Open | $268,000 | New Conventional | |
| Previous Owner | $169,600 | New Conventional | |
| Previous Owner | $179,500 | New Conventional | |
| Previous Owner | $145,449 | Purchase Money Mortgage |
Property History
| Date | Event | Price | Change | Sq Ft Price |
|---|---|---|---|---|
| 12/05/2024 12/05/24 | Sold | $335,000 | 0.0% | $257 / Sq Ft |
| 10/25/2024 10/25/24 | For Sale | $335,000 | +63.8% | $257 / Sq Ft |
| 08/21/2018 08/21/18 | Sold | $204,500 | -0.2% | $157 / Sq Ft |
| 07/19/2018 07/19/18 | For Sale | $204,900 | -- | $157 / Sq Ft |
Tax History Compared to Growth
Tax History
| Year | Tax Paid | Tax Assessment Tax Assessment Total Assessment is a certain percentage of the fair market value that is determined by local assessors to be the total taxable value of land and additions on the property. | Land | Improvement |
|---|---|---|---|---|
| 2024 | $2,358 | $54,880 | -- | -- |
| 2022 | $2,255 | $45,000 | $15,000 | $30,000 |
| 2021 | $936 | $19,730 | $7,500 | $12,230 |
| 2020 | $904 | $19,100 | $7,500 | $11,600 |
| 2019 | $856 | $18,140 | $0 | $0 |
| 2018 | $0 | $17,440 | $0 | $0 |
| 2017 | $0 | $15,800 | $0 | $0 |
| 2016 | $0 | $15,800 | $0 | $0 |
| 2015 | $780 | $15,800 | $0 | $0 |
| 2014 | $780 | $15,820 | $0 | $0 |
| 2013 | $780 | $15,820 | $0 | $0 |
Agents Affiliated with this Home
-
Bonnie Poticny

Seller's Agent in 2024
Bonnie Poticny
LAH Sotheby's International Re
(205) 999-3115
14 in this area
74 Total Sales
-
Brad Clement

Seller's Agent in 2018
Brad Clement
ARC Realty Vestavia-Liberty Pk
(205) 410-3735
12 in this area
95 Total Sales
-
R
Buyer's Agent in 2018
Ross Wilson
No 3 Real Estate
(205) 957-8139
Map
Source: Greater Alabama MLS
MLS Number: 21401150
APN: 28-00-34-2-000-067.000
- 2163 Acton Park Way
- 2232 Acton Park Cir
- 2737 Acton Rd
- 2257 Acton Park Cir
- 2254 Five Oaks Ln
- 2268 Five Oaks Ln
- 2413 Altaridge Cir
- 2808 Five Oaks Ln
- 4709 Caldwell Mill Rd
- 2263 Five Oaks Ln
- 2825 Cahawba Trail
- 2820 Five Oaks Ln
- 4709 Seminole Cir
- 2840 Cahawba Trail
- 2844 Cahawba Trail
- 3558 Altadena Park Ln
- 4630 Old Looney Mill Rd
- 3124 Timberlake Rd Unit 13
- 4809 Shady Waters Ln
- 2208 Longleaf Blvd
