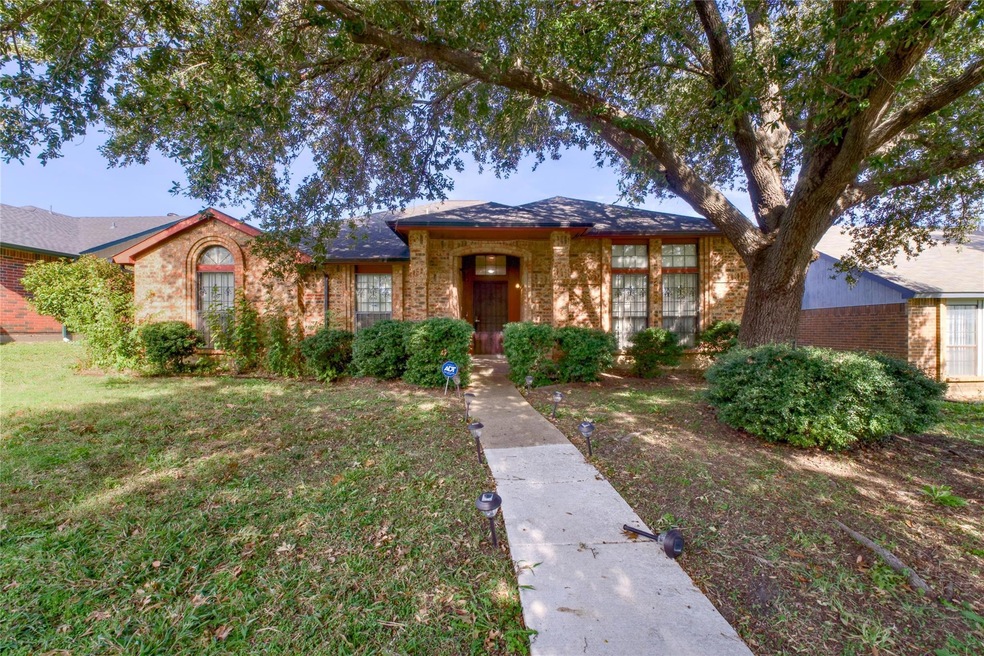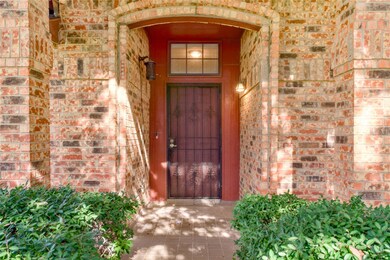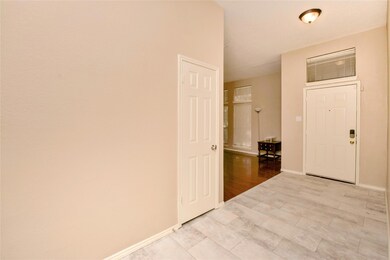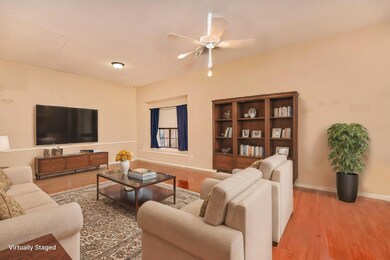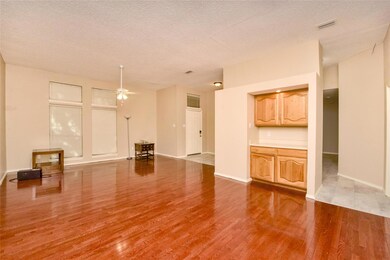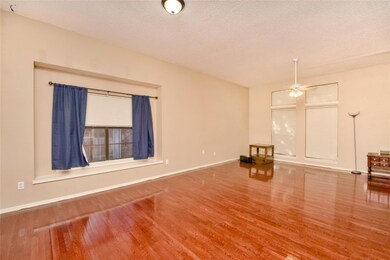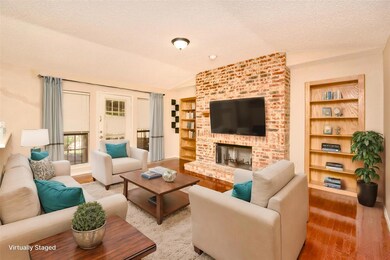
2021 Allegheny Dr Mesquite, TX 75149
Valley View NeighborhoodHighlights
- Open Floorplan
- Covered patio or porch
- Eat-In Kitchen
- Wood Flooring
- 2 Car Attached Garage
- Built-In Features
About This Home
As of March 2025Welcome to this beautiful, vacant 4-bedroom, 2-bathroom home located on the east side of Dallas, offering 2,180 sq. ft. of comfortable living space and a convenient location with easy access to I-635 and just minutes from the lake. As you enter, youll be greeted by elevated ceilings in the front living area, creating an open and airy atmosphere. This home boasts a brick front exterior, a 0.17-acre lot, and a wooden fenced backyard, perfect for outdoor activities and privacy.Inside, you'll find no carpet, making maintenance a breeze. The home features updated HVAC and plumbing systems, as well as stunning new tile-look floors that complement the existing wood floors throughout. The family room includes a cozy fireplace, adding warmth and charm to the space. With two spacious living rooms, there's plenty of room for entertaining or relaxing with family.The attached 2-car garage, facing the rear of the home, provides both convenience and privacy. This is truly a must-see property that offers comfort, style, and practicality in a prime location. Don't miss the opportunity to make this home yours today!
Last Agent to Sell the Property
Watters International Realty Brokerage Phone: 214-764-5241 License #0567369 Listed on: 11/27/2024
Home Details
Home Type
- Single Family
Est. Annual Taxes
- $5,201
Year Built
- Built in 1987
Lot Details
- 7,231 Sq Ft Lot
- Wood Fence
- Back Yard
Parking
- 2 Car Attached Garage
- Rear-Facing Garage
Home Design
- Brick Exterior Construction
- Slab Foundation
- Shingle Roof
- Composition Roof
Interior Spaces
- 2,180 Sq Ft Home
- 1-Story Property
- Open Floorplan
- Built-In Features
- Ceiling Fan
- Wood Burning Fireplace
- Window Treatments
- Living Room with Fireplace
- Laundry in Utility Room
Kitchen
- Eat-In Kitchen
- Electric Oven
- Electric Cooktop
- <<microwave>>
- Dishwasher
- Disposal
Flooring
- Wood
- Laminate
- Ceramic Tile
Bedrooms and Bathrooms
- 4 Bedrooms
- Walk-In Closet
- 2 Full Bathrooms
- Double Vanity
Home Security
- Security System Owned
- Fire and Smoke Detector
Outdoor Features
- Covered patio or porch
- Rain Gutters
Schools
- Seabourn Elementary School
- Lanny Frasier Middle School
- Mesquite High School
Utilities
- Central Heating and Cooling System
- Underground Utilities
- Electric Water Heater
- Water Softener
- Phone Available
- Cable TV Available
Community Details
- Town Rdg Add 01 Increment Subdivision
Listing and Financial Details
- Legal Lot and Block 5 / A
- Assessor Parcel Number 382164500A0050000
- $6,346 per year unexempt tax
Ownership History
Purchase Details
Home Financials for this Owner
Home Financials are based on the most recent Mortgage that was taken out on this home.Purchase Details
Similar Homes in Mesquite, TX
Home Values in the Area
Average Home Value in this Area
Purchase History
| Date | Type | Sale Price | Title Company |
|---|---|---|---|
| Vendors Lien | -- | None Available | |
| Interfamily Deed Transfer | -- | None Available |
Mortgage History
| Date | Status | Loan Amount | Loan Type |
|---|---|---|---|
| Closed | $64,000 | Construction | |
| Open | $193,400 | New Conventional | |
| Closed | $190,993 | New Conventional | |
| Previous Owner | $51,500 | Credit Line Revolving | |
| Previous Owner | $95,000 | Credit Line Revolving | |
| Previous Owner | $50,693 | Credit Line Revolving | |
| Previous Owner | $30,000 | Construction |
Property History
| Date | Event | Price | Change | Sq Ft Price |
|---|---|---|---|---|
| 03/19/2025 03/19/25 | Sold | -- | -- | -- |
| 02/03/2025 02/03/25 | Pending | -- | -- | -- |
| 01/31/2025 01/31/25 | Price Changed | $280,000 | -3.4% | $128 / Sq Ft |
| 01/31/2025 01/31/25 | For Sale | $290,000 | 0.0% | $133 / Sq Ft |
| 01/16/2025 01/16/25 | Pending | -- | -- | -- |
| 01/07/2025 01/07/25 | Price Changed | $290,000 | -3.3% | $133 / Sq Ft |
| 12/18/2024 12/18/24 | For Sale | $299,999 | 0.0% | $138 / Sq Ft |
| 12/11/2024 12/11/24 | Pending | -- | -- | -- |
| 11/27/2024 11/27/24 | For Sale | $299,999 | +53.9% | $138 / Sq Ft |
| 06/11/2019 06/11/19 | Sold | -- | -- | -- |
| 05/13/2019 05/13/19 | Pending | -- | -- | -- |
| 04/15/2019 04/15/19 | For Sale | $194,900 | -- | $89 / Sq Ft |
Tax History Compared to Growth
Tax History
| Year | Tax Paid | Tax Assessment Tax Assessment Total Assessment is a certain percentage of the fair market value that is determined by local assessors to be the total taxable value of land and additions on the property. | Land | Improvement |
|---|---|---|---|---|
| 2024 | $5,201 | $319,380 | $55,000 | $264,380 |
| 2023 | $5,201 | $271,850 | $38,000 | $233,850 |
| 2022 | $6,830 | $271,850 | $38,000 | $233,850 |
| 2021 | $5,702 | $216,230 | $38,000 | $178,230 |
| 2020 | $5,431 | $194,330 | $0 | $0 |
| 2019 | $4,319 | $148,400 | $25,500 | $122,900 |
| 2018 | $4,161 | $148,400 | $25,500 | $122,900 |
| 2017 | $4,158 | $148,400 | $25,500 | $122,900 |
| 2016 | $3,267 | $116,590 | $21,000 | $95,590 |
| 2015 | $2,256 | $104,350 | $19,000 | $85,350 |
| 2014 | $2,256 | $95,580 | $14,500 | $81,080 |
Agents Affiliated with this Home
-
Christopher Watters

Seller's Agent in 2025
Christopher Watters
Watters International Realty
(512) 646-0038
1 in this area
2,184 Total Sales
-
Tobious Dickens
T
Seller Co-Listing Agent in 2025
Tobious Dickens
Goldman Briggs
(214) 971-6161
1 in this area
8 Total Sales
-
Leslie Lopez

Buyer's Agent in 2025
Leslie Lopez
Rendon Realty, LLC
(806) 445-3751
1 in this area
90 Total Sales
-
R
Seller's Agent in 2019
Robert Jones
Offerpad Brokerage, LLC
-
Jenny Oates
J
Buyer's Agent in 2019
Jenny Oates
NextHome Integrity Group
7 Total Sales
Map
Source: North Texas Real Estate Information Systems (NTREIS)
MLS Number: 20786192
APN: 382164500A0050000
- 2205 Fort Bliss St
- 2225 Fort Bliss St
- 2229 Fort Bliss St
- 2233 Fort Bliss St
- 2213 Fort Bliss St
- 2237 Crooked Bow Dr
- 2005 Amarillo Place
- 2045 Juniper Pass Way
- 2057 Juniper Pass Way
- 2124 Crooked Bow Dr
- 1914 Bridger Dr
- 2016 Saddle Way
- 2028 Saddle Way
- 2105 Crooked Bow Dr
- 2648 W Scyene Rd
- 2017 Crooked Bow Dr
- 512 James Edwards Dr
- 103 Hamden Ln
- 1700 W Scyene Rd
- 2103 Timberview Dr
