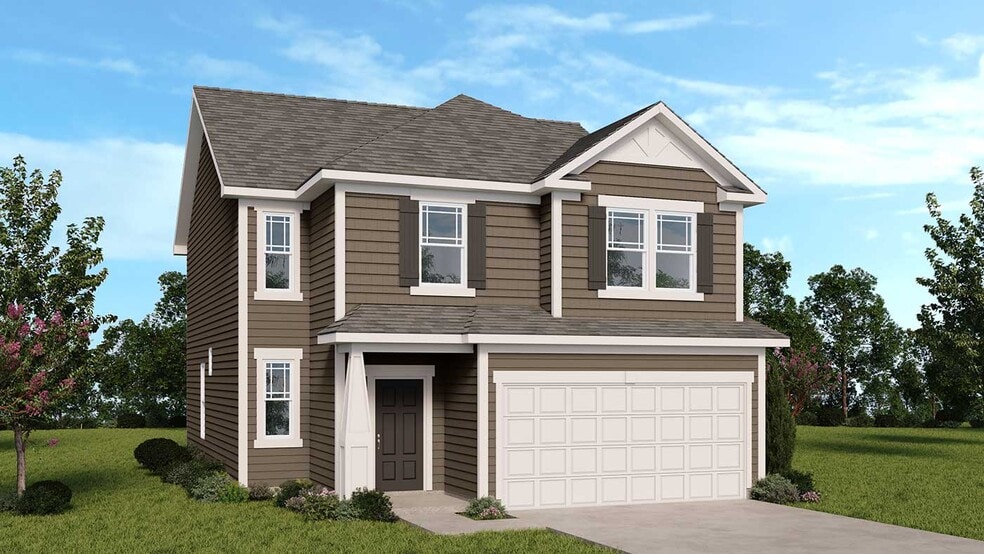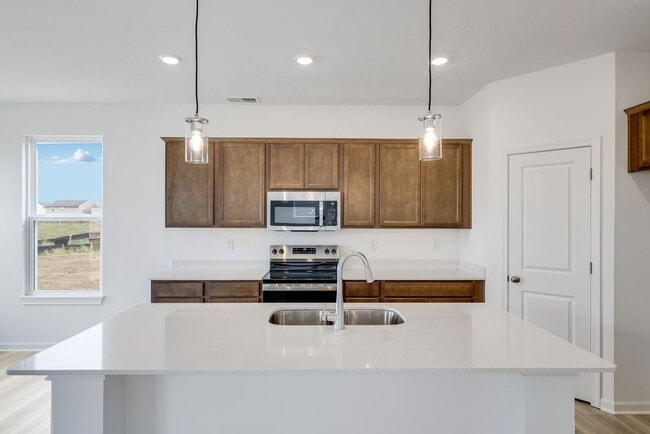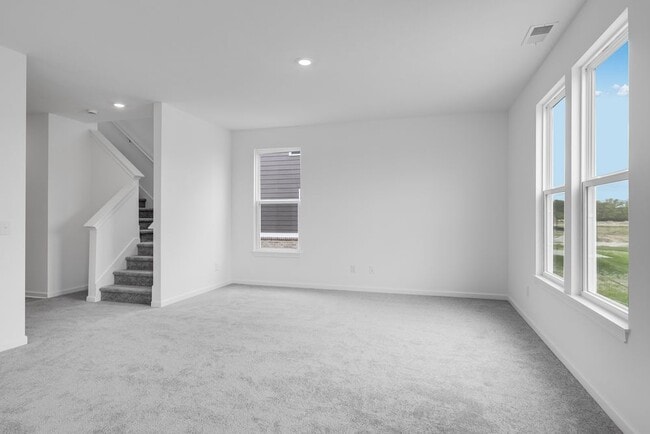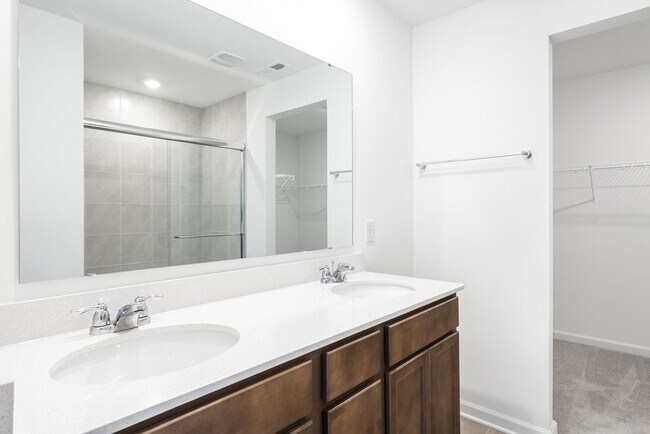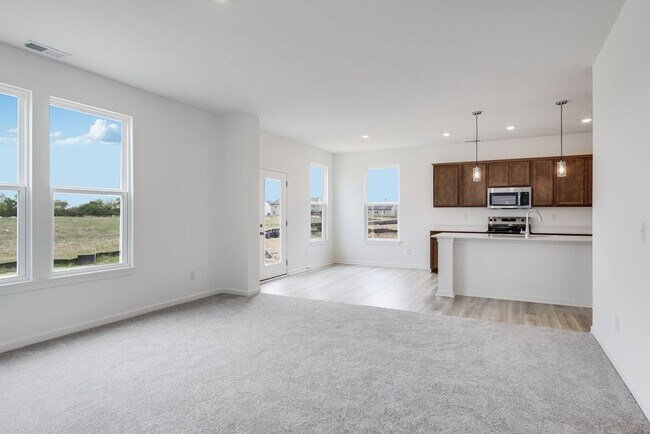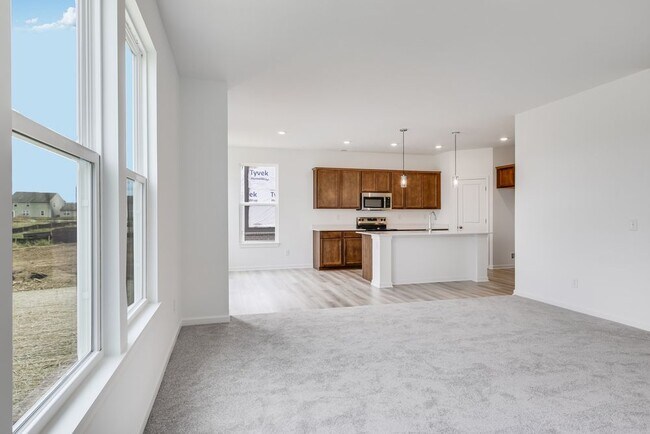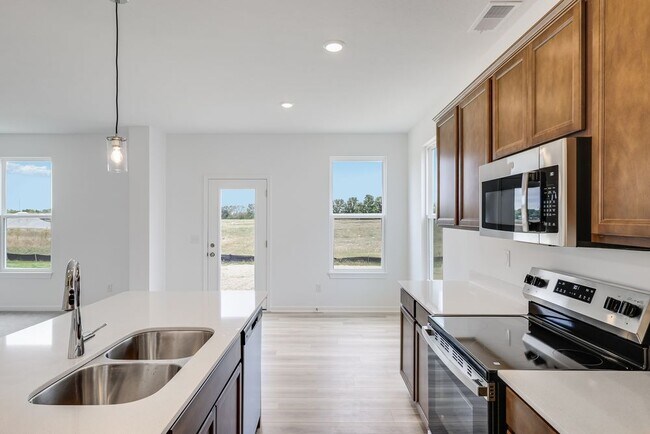
Estimated payment $1,747/month
Highlights
- New Construction
- Breakfast Area or Nook
- Dining Room
- Pond in Community
- Community Playground
- Trails
About This Home
Welcome to the Simplicity 1953 at 2021 Black Oak Drive in Twelve Oaks! Step inside and discover a layout designed for comfort and connection. The foyer greets you with a handy powder room and easy access to the upstairs retreat. On the second floor, you’ll find three bedrooms, a shared bath, and a serene primary suite with a spacious walk-in closet and spa-inspired bathroom. Downstairs, enjoy open-concept living where the great room flows into a bright breakfast nook and a kitchen with an island—perfect for gathering and entertaining. With a two-car garage and thoughtful design throughout, this home makes everyday living effortless. Imagine living in a place that feels like your favorite road trip song. If you’re searching for Midwest charm, you’ve found it in Shelbyville. When you’re ready to get out and about, Downtown Shelbyville recently went through a huge transformation! Boutiques, local cuisine and live performances at the historic Strand Theater are only the beginning. A nature lover’s paradise! Head to the parks and walking paths in your community, or venture to Blue River Memorial Park with 180 acres of green space, a dog park, a butterfly habitat and more! Thrift away at Me and My Sisters Flea Market to find hidden treasures. Take in Shelbyville’s history at The Grover Museum and Meltzer Historical Farm. Additional Highlights include: covered front entry, back patio, 3' atrium door at back patio, 9' ceilings on first floor, 8' ceilings on second floor, 4th bedroom. Photos are for representative purposes only.
Builder Incentives
Lower your rate for the first 7 years when you secure a Conventional 30-Year 7/6 Adjustable Rate Mortgage with no discount fee. Enjoy a starting rate of 3.75%/5.48% APR for the first 7 years of your loan. Beginning in year 8, your rate will adjust ev
Sales Office
| Monday - Tuesday |
11:00 AM - 6:00 PM
|
| Wednesday |
12:00 PM - 6:00 PM
|
| Thursday - Friday | Appointment Only |
| Saturday |
11:00 AM - 6:00 PM
|
| Sunday |
12:00 PM - 6:00 PM
|
Home Details
Home Type
- Single Family
HOA Fees
- $23 Monthly HOA Fees
Parking
- 2 Car Garage
- Front Facing Garage
Home Design
- New Construction
Interior Spaces
- 2-Story Property
- Dining Room
- Breakfast Area or Nook
Bedrooms and Bathrooms
- 4 Bedrooms
Community Details
Overview
- Pond in Community
Recreation
- Community Playground
- Trails
Map
Other Move In Ready Homes in Twelve Oaks
About the Builder
- Twelve Oaks
- 2235 Marjorie Way
- Bear Run
- Summerfield
- 1420 Aster Dr
- TBD Eastern Ave
- 576 Plowman Dr
- 558 Plowman Dr
- 1600 E State Road 44
- Stratford Place
- LT3 Hasecuster Ln
- LT4 Hasecuster Ln
- LT2 Hascuster Ln
- 41 Grissom Ln
- 700 E South St
- 000 Coulston Ln
- Isabelle Farms
- 65 E Rampart Rd
- 1325 Enterprise Dr
- 22 Rampart Rd W
