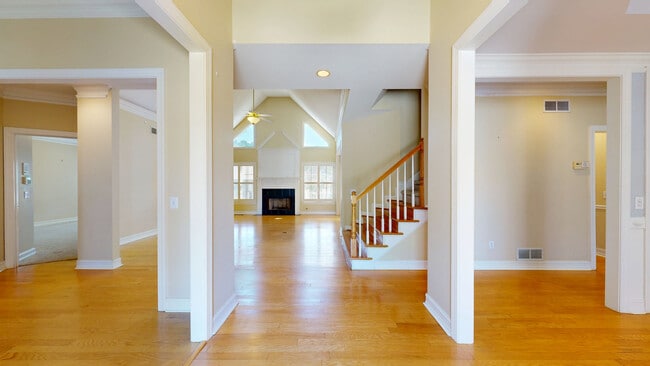Welcome to this beautifully maintained 5-bedroom, 3.5-bathroom home perfectly situated in the heart of Kennesaw! Conveniently located near Marietta Country Club, Mount Paran Christian School, shopping, dining, and entertainment, this home combines space, comfort, and prime location.
Step inside to an inviting open-concept main level featuring high ceilings in the living room, a cozy fireplace, a dedicated office, and a formal dining room—ideal for gatherings and everyday living. The kitchen seamlessly flows into the living area, creating a bright and functional space for family and friends.
Upstairs, you’ll find two spacious bedrooms connected by a Jack-and-Jill bathroom, offering privacy and flexibility. The full unfinished basement provides endless potential for expansion—whether you’re dreaming of a media room, gym, or additional living area.
Enjoy outdoor living on the freshly painted deck overlooking a fenced backyard, perfect for relaxation or entertaining. Recent updates include a new roof, new hot water heaters, fresh interior paint, and freshly painted deck—making this home truly move-in ready!
Don’t miss your chance to own this exceptional home in one of Kennesaw’s most desirable areas!






