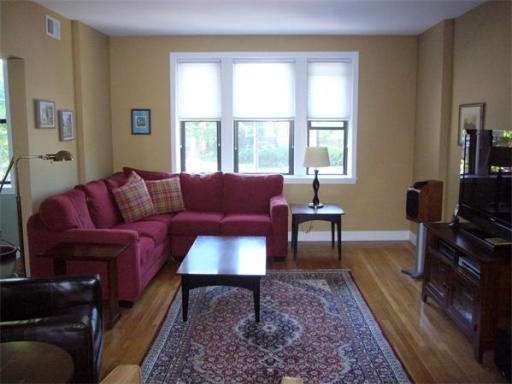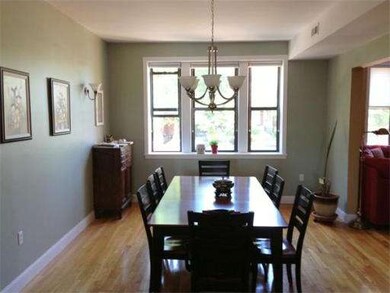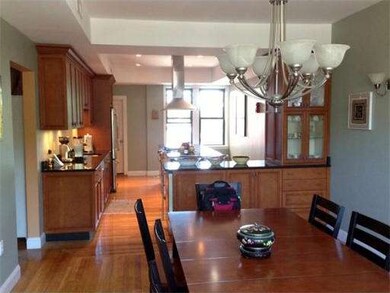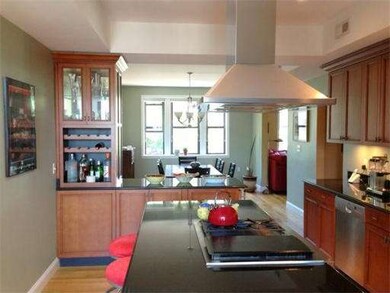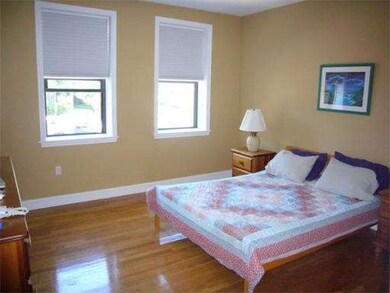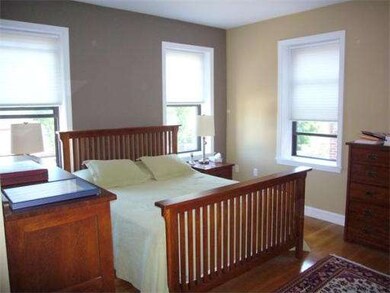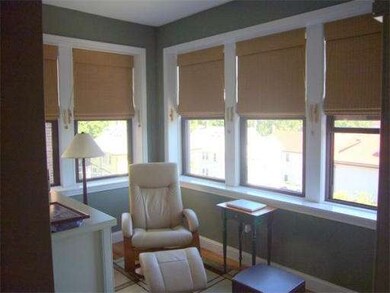
2021 Commonwealth Ave Unit C Brighton, MA 02135
Saint Elizabeths NeighborhoodAbout This Home
As of May 2021STUNNING 2006/7 QUALITY RENOVATION - SOUTH FACING 1764 SQ FT FLOOR THROUGH UNIT - OPEN FLOOR PLAN - CHEF'S KITCHEN W/GRANITE COUNTERS AND STAINLESS APPLIANCES - CUSTOM OVER THE COUNTER HOOD - WINE COOLER - 2 1/2 LUXURIOUS BATHS - 2 ROOM MASTER SUITE W/ BATH - IN UNIT LAUNDRY - CENTRAL AIR - 1 CAR GARAGE - FINANCIALLY SOUND ASSOC - SUPER LOCATION - NEAR BOSTON COLLEGE - ACCESS TO 3 "T" LINES - 5 MINUTES TO NEWTON AND BROOKLINE - CHESTNUT HILL RESERVOIR AT YOUR DOORSTEP - "PET FRIENDLY"
Last Agent to Sell the Property
Sid Goldenberg
Coldwell Banker Realty - Newton License #449502015 Listed on: 06/16/2013
Property Details
Home Type
Condominium
Est. Annual Taxes
$10,187
Year Built
1924
Lot Details
0
Listing Details
- Unit Level: 2
- Unit Placement: Middle
- Special Features: None
- Property Sub Type: Condos
- Year Built: 1924
Interior Features
- Has Basement: No
- Primary Bathroom: Yes
- Number of Rooms: 8
- Electric: Circuit Breakers
- Energy: Insulated Windows
- Flooring: Tile, Hardwood
- Interior Amenities: Cable Available, Intercom
- Bedroom 2: Second Floor
- Bedroom 3: Second Floor
- Bathroom #1: Second Floor
- Bathroom #2: Second Floor
- Bathroom #3: Second Floor
- Kitchen: Second Floor
- Laundry Room: Second Floor
- Living Room: Second Floor
- Master Bedroom: Second Floor
- Master Bedroom Description: Flooring - Hardwood
- Dining Room: Second Floor
Exterior Features
- Construction: Brick
- Exterior: Brick
Garage/Parking
- Garage Parking: Assigned
- Garage Spaces: 1
- Parking Spaces: 0
Utilities
- Hot Water: Electric
Condo/Co-op/Association
- Condominium Name: The Condominium
- Association Fee Includes: Water, Sewer, Master Insurance, Exterior Maintenance, Snow Removal
- Management: Owner Association
- Pets Allowed: Yes
- No Units: 4
- Unit Building: C
Ownership History
Purchase Details
Home Financials for this Owner
Home Financials are based on the most recent Mortgage that was taken out on this home.Purchase Details
Home Financials for this Owner
Home Financials are based on the most recent Mortgage that was taken out on this home.Purchase Details
Home Financials for this Owner
Home Financials are based on the most recent Mortgage that was taken out on this home.Similar Homes in the area
Home Values in the Area
Average Home Value in this Area
Purchase History
| Date | Type | Sale Price | Title Company |
|---|---|---|---|
| Condominium Deed | $1,000,000 | None Available | |
| Not Resolvable | $618,000 | -- | |
| Deed | $625,000 | -- |
Mortgage History
| Date | Status | Loan Amount | Loan Type |
|---|---|---|---|
| Previous Owner | $330,000 | Purchase Money Mortgage |
Property History
| Date | Event | Price | Change | Sq Ft Price |
|---|---|---|---|---|
| 05/19/2021 05/19/21 | Sold | $1,000,000 | +11.2% | $567 / Sq Ft |
| 04/16/2021 04/16/21 | Pending | -- | -- | -- |
| 04/08/2021 04/08/21 | For Sale | $899,000 | 0.0% | $510 / Sq Ft |
| 12/06/2013 12/06/13 | Rented | $3,200 | -99.5% | -- |
| 11/06/2013 11/06/13 | Under Contract | -- | -- | -- |
| 09/25/2013 09/25/13 | Sold | $618,000 | 0.0% | $350 / Sq Ft |
| 08/19/2013 08/19/13 | For Rent | $3,800 | 0.0% | -- |
| 06/20/2013 06/20/13 | Pending | -- | -- | -- |
| 06/16/2013 06/16/13 | For Sale | $625,000 | -- | $354 / Sq Ft |
Tax History Compared to Growth
Tax History
| Year | Tax Paid | Tax Assessment Tax Assessment Total Assessment is a certain percentage of the fair market value that is determined by local assessors to be the total taxable value of land and additions on the property. | Land | Improvement |
|---|---|---|---|---|
| 2025 | $10,187 | $879,700 | $0 | $879,700 |
| 2024 | $8,638 | $792,500 | $0 | $792,500 |
| 2023 | $8,511 | $792,500 | $0 | $792,500 |
| 2022 | $8,134 | $747,600 | $0 | $747,600 |
| 2021 | $7,977 | $747,600 | $0 | $747,600 |
| 2020 | $7,691 | $728,300 | $0 | $728,300 |
| 2019 | $7,527 | $714,100 | $0 | $714,100 |
| 2018 | $6,996 | $667,600 | $0 | $667,600 |
| 2017 | $6,547 | $618,200 | $0 | $618,200 |
| 2016 | $6,239 | $567,200 | $0 | $567,200 |
| 2015 | $6,103 | $504,000 | $0 | $504,000 |
| 2014 | $5,779 | $459,400 | $0 | $459,400 |
Agents Affiliated with this Home
-
Joan Barrett

Seller's Agent in 2021
Joan Barrett
Coldwell Banker Realty - Newton
(617) 851-1793
1 in this area
19 Total Sales
-
Keith Mullen
K
Buyer's Agent in 2021
Keith Mullen
At Home Realty, Inc.
(617) 899-8475
3 in this area
5 Total Sales
-
S
Seller's Agent in 2013
Sid Goldenberg
Coldwell Banker Realty - Newton
-
Julie Bell

Seller's Agent in 2013
Julie Bell
Compass
(617) 755-2555
25 Total Sales
Map
Source: MLS Property Information Network (MLS PIN)
MLS Number: 71542449
APN: BRIG-000000-000022-005088-000006
- 19 South St Unit 11
- 1945 Commonwealth Ave Unit 65
- 185 Chestnut Hill Ave Unit 18
- 163 Chestnut Hill Ave Unit PH1
- 155 Strathmore Rd Unit 12A
- 5 Braemore Rd Unit 10
- 99 Chestnut Hill Ave Unit 212
- 1789 Commonwealth Ave
- 137 Englewood Ave Unit 32
- 29 Undine Rd
- 27-29 Commonwealth Ave Unit 5
- 26 Chiswick Rd Unit 6
- 97 Strathmore Rd Unit 4
- 1776 Commonwealth Ave Unit B1
- 35 Commonwealth Ave Unit 404
- 18 Rushmore St Unit 18
- 88 Strathmore Rd Unit 7
- 6 Sutherland Rd Unit 41
- 8 Kenrick St Unit 10
- 56-58 Selkirk Rd
