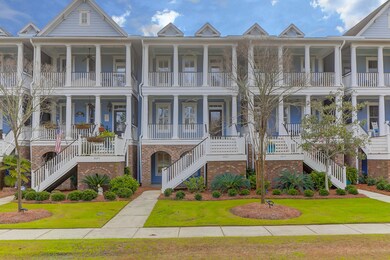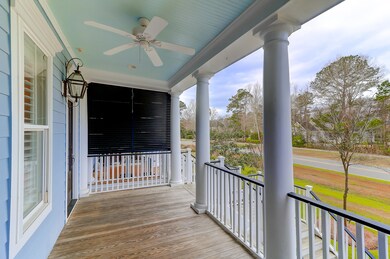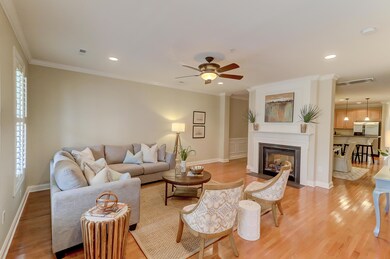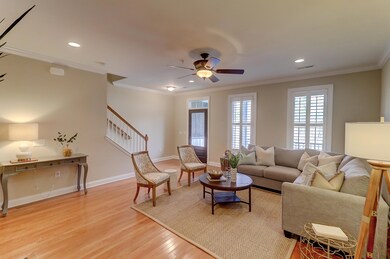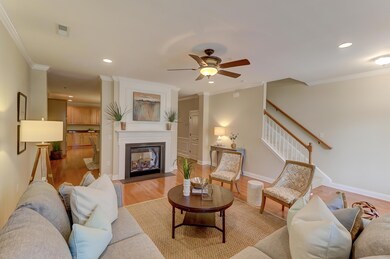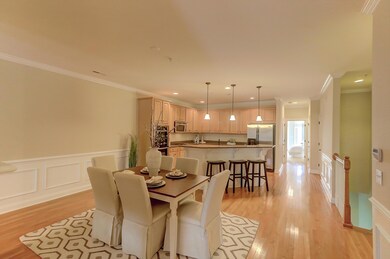
2021 Grey Marsh Rd Mount Pleasant, SC 29466
Park West NeighborhoodHighlights
- Home Theater
- Clubhouse
- Wood Flooring
- Charles Pinckney Elementary School Rated A
- Pond
- Bonus Room
About This Home
As of July 2020Beautiful and spacious Mount Pleasant townhome (Park West) that is truly a great value at $117/ft. This spacious 4 bedroom townhome offers all of the luxury and amenities you could find in a single family home, but without the common grounds maintenance. With over 3600' of living space, this residence offers the room to spread out, but also offers a functional and well thought out living area. The kitchen/dining room combo flows seamlessly into a light filled family room with a double-sided fireplace. The kitchen is designed for the chef in the family as it features granite countertops, stainless steel appliances, a double wall oven, gas cooktop, and a large center island for family gatherings. The downstairs has a large bonus room with wet-bar and bathroom that would make the perfectmedia room, playroom, fitness area, or any other multi-purpose room that you can think of. The garage has the space to accommodate 3 cars, but it is currently being used as a 2-car garage with a 3rd bay storage/shelving area. Not to be outdone by the interior of the home is the great outdoor living spaces that this property offers. A private screened in porch is located off the master bedroom, and it overlooks a very private and serene pond in the backyard. The front of the home offers double stacked porches with one being located off the front entry/living room and the upper porch being accessed from a private bedroom on the 3rd floor. This home is in meticulous condition and is ready for its new owner! Buyer to confirm any information in this listing that is important in the purchase decision such as features, sq ftg, lot size, taxes and schools.
Home Details
Home Type
- Single Family
Est. Annual Taxes
- $6,461
Year Built
- Built in 2007
Lot Details
- 3,485 Sq Ft Lot
- Level Lot
Parking
- 3 Car Garage
- Garage Door Opener
Home Design
- Brick Exterior Construction
- Slab Foundation
- Architectural Shingle Roof
- Asphalt Roof
- Cement Siding
Interior Spaces
- 3,665 Sq Ft Home
- 3-Story Property
- Elevator
- Wet Bar
- Smooth Ceilings
- High Ceiling
- Ceiling Fan
- Gas Log Fireplace
- Window Treatments
- Family Room with Fireplace
- Dining Room with Fireplace
- Home Theater
- Bonus Room
- Exterior Basement Entry
- Fire Sprinkler System
- Laundry Room
Kitchen
- Eat-In Kitchen
- Kitchen Island
Flooring
- Wood
- Ceramic Tile
Bedrooms and Bathrooms
- 4 Bedrooms
- Dual Closets
- Walk-In Closet
- Garden Bath
Outdoor Features
- Pond
- Screened Patio
- Front Porch
Schools
- Charles Pinckney Elementary School
- Cario Middle School
- Wando High School
Utilities
- Central Air
- Heating System Uses Natural Gas
- Heat Pump System
Community Details
Overview
- Front Yard Maintenance
- Park West Subdivision
Amenities
- Clubhouse
Recreation
- Tennis Courts
- Community Pool
- Park
- Trails
Ownership History
Purchase Details
Home Financials for this Owner
Home Financials are based on the most recent Mortgage that was taken out on this home.Purchase Details
Home Financials for this Owner
Home Financials are based on the most recent Mortgage that was taken out on this home.Purchase Details
Home Financials for this Owner
Home Financials are based on the most recent Mortgage that was taken out on this home.Purchase Details
Purchase Details
Home Financials for this Owner
Home Financials are based on the most recent Mortgage that was taken out on this home.Map
Similar Home in the area
Home Values in the Area
Average Home Value in this Area
Purchase History
| Date | Type | Sale Price | Title Company |
|---|---|---|---|
| Deed | $420,000 | None Available | |
| Deed | $395,000 | None Available | |
| Deed | $410,000 | -- | |
| Deed | $334,650 | -- | |
| Deed | $421,948 | None Available |
Mortgage History
| Date | Status | Loan Amount | Loan Type |
|---|---|---|---|
| Open | $373,500 | New Conventional | |
| Previous Owner | $60,000 | Unknown | |
| Previous Owner | $303,195 | Purchase Money Mortgage |
Property History
| Date | Event | Price | Change | Sq Ft Price |
|---|---|---|---|---|
| 07/21/2020 07/21/20 | Sold | $420,000 | 0.0% | $115 / Sq Ft |
| 06/21/2020 06/21/20 | Pending | -- | -- | -- |
| 02/20/2020 02/20/20 | For Sale | $420,000 | +6.3% | $115 / Sq Ft |
| 07/31/2019 07/31/19 | Sold | $395,000 | -13.9% | $108 / Sq Ft |
| 07/11/2019 07/11/19 | Pending | -- | -- | -- |
| 03/01/2019 03/01/19 | For Sale | $459,000 | +12.0% | $125 / Sq Ft |
| 05/18/2015 05/18/15 | Sold | $410,000 | 0.0% | $112 / Sq Ft |
| 04/18/2015 04/18/15 | Pending | -- | -- | -- |
| 12/09/2014 12/09/14 | For Sale | $410,000 | -- | $112 / Sq Ft |
Tax History
| Year | Tax Paid | Tax Assessment Tax Assessment Total Assessment is a certain percentage of the fair market value that is determined by local assessors to be the total taxable value of land and additions on the property. | Land | Improvement |
|---|---|---|---|---|
| 2023 | $6,461 | $25,200 | $0 | $0 |
| 2022 | $5,918 | $25,200 | $0 | $0 |
| 2021 | $5,913 | $25,200 | $0 | $0 |
| 2020 | $5,476 | $23,700 | $0 | $0 |
| 2019 | $5,981 | $24,900 | $0 | $0 |
| 2017 | $5,753 | $24,900 | $0 | $0 |
| 2016 | $5,548 | $24,900 | $0 | $0 |
| 2015 | $4,293 | $20,100 | $0 | $0 |
| 2014 | $4,207 | $0 | $0 | $0 |
| 2011 | -- | $0 | $0 | $0 |
Source: CHS Regional MLS
MLS Number: 19005923
APN: 594-13-00-308
- 2013 Grey Marsh Rd
- 2064 Promenade Ct
- 3600 Henrietta Hartford Rd
- 3500 Maplewood Ln
- 3336 Toomer Kiln Cir
- 1828 S James Gregarie Rd
- 3805 Adrian Way
- 1704 Tolbert Way
- 3447 Claremont St
- 3447 Toomer Kiln Cir
- 1781 Tennyson Row Unit 6
- 1787 Tennyson Row Unit 9
- 3400 Henrietta Hartford Rd
- 3517 Claremont St
- 1945 Hubbell Dr
- 1833 Hubbell Dr
- 1736 James Basford Place
- 1733 James Basford Place
- 1749 James Basford Place
- 3508 Henrietta Hartford Rd

