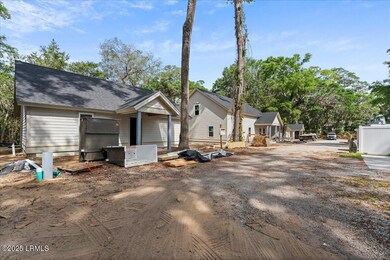2021 Lafayette St Beaufort, SC 29902
Estimated payment $8,046/month
Highlights
- Under Construction
- Recreation Room
- No HOA
- Home fronts a lagoon or estuary
- Ranch Style House
- Screened Porch
About This Home
This unique opportunity includes one lot and three homes currently under construction, just a short distance from historic downtown Beaufort's shopping, dining, and scenic Waterfront Park. The main home is a spacious 4-bedroom, 2-bath design with approximately 2120 sq. ft. and additional flex room. The two cottages each feature 2 bedrooms, 2 baths, and approximately 770 sq. ft., complete with a full kitchen including a dishwasher, refrigerator, and stove. The property also boasts a picturesque pond and rookery, providing a serene Lowcountry setting. Whether you're seeking an investment opportunity or a multi-home property, this offering provides incredible versatility and potential.
Home Details
Home Type
- Single Family
Est. Annual Taxes
- $1,558
Year Built
- Built in 2025 | Under Construction
Lot Details
- 0.74 Acre Lot
- Home fronts a lagoon or estuary
Parking
- No Garage
Home Design
- Ranch Style House
- Slab Foundation
- Composition Roof
- HardiePlank Siding
Interior Spaces
- 2,120 Sq Ft Home
- Sheet Rock Walls or Ceilings
- Ceiling Fan
- Family Room
- Open Floorplan
- Recreation Room
- Screened Porch
- Vinyl Flooring
Kitchen
- Electric Oven or Range
- Dishwasher
Bedrooms and Bathrooms
- 4 Bedrooms
- 2 Full Bathrooms
Utilities
- Central Heating and Cooling System
Community Details
- No Home Owners Association
Listing and Financial Details
- Assessor Parcel Number R120-001-000-0276-0000
Map
Home Values in the Area
Average Home Value in this Area
Tax History
| Year | Tax Paid | Tax Assessment Tax Assessment Total Assessment is a certain percentage of the fair market value that is determined by local assessors to be the total taxable value of land and additions on the property. | Land | Improvement |
|---|---|---|---|---|
| 2024 | $2,449 | $8,400 | $0 | $0 |
| 2023 | $1,516 | $5,200 | $0 | $0 |
| 2022 | $1,420 | $4,520 | $0 | $0 |
| 2021 | $1,402 | $4,520 | $0 | $0 |
| 2020 | $1,370 | $4,520 | $0 | $0 |
| 2019 | $1,338 | $4,520 | $0 | $0 |
| 2018 | $1,279 | $4,520 | $0 | $0 |
| 2017 | $1,954 | $6,830 | $0 | $0 |
| 2016 | $2,010 | $6,830 | $0 | $0 |
| 2014 | $425 | $2,010 | $0 | $0 |
Property History
| Date | Event | Price | Change | Sq Ft Price |
|---|---|---|---|---|
| 05/14/2025 05/14/25 | Price Changed | $1,499,000 | +11.0% | $707 / Sq Ft |
| 04/22/2025 04/22/25 | For Sale | $1,350,000 | +578.4% | $637 / Sq Ft |
| 11/04/2024 11/04/24 | Sold | $199,000 | -0.5% | -- |
| 03/27/2024 03/27/24 | Price Changed | $199,900 | -33.3% | -- |
| 03/27/2024 03/27/24 | For Sale | $299,900 | -- | -- |
Purchase History
| Date | Type | Sale Price | Title Company |
|---|---|---|---|
| Deed | $199,000 | None Listed On Document | |
| Deed | $240,000 | None Listed On Document | |
| Quit Claim Deed | -- | None Available | |
| Warranty Deed | -- | -- | |
| Interfamily Deed Transfer | -- | -- |
Mortgage History
| Date | Status | Loan Amount | Loan Type |
|---|---|---|---|
| Closed | $940,680 | Construction |
Source: Lowcountry Regional MLS
MLS Number: 189672
APN: R120-001-000-0276-0000
- 2103 Wilson Dr
- 1203 Laudonniere St
- 2102 Wilson Dr
- 1501 Lafayette St
- 918 La Chere St
- 1227 Rodgers St
- 2211 Wilson Dr
- 1207 Rodgers St
- 2210 Pigeon Point Rd
- 2307 Wilson Dr
- 2214 Pigeon Point Rd
- 2 Albert St
- 2013 Lafayette St
- 2017 Lafayette St
- 1202 Barnwell Bluff
- 1210 Barnwell Bluff
- 1806 Oconnell St
- 1602 Palmetto St
- 2200 National St
- 1507 Greene St
- 1809 Oconnell St
- 1312 Congress St
- 1904 Park Ave
- 1507 Washington St
- 706 Charles St
- 714 Adventure St
- 606 Carteret St Unit 2
- 22 Colony Gardens Rd
- 409 Heyward St
- 2909 Waters Edge Ct E
- 29 Downing Dr
- 3582 Pearl Tabby Dr
- 8 Brindlewood Dr
- 1800 Salem Rd
- 2000 Salem Rd
- 14 Stellata Ln
- 89 Thomas Sumter St
- 15 Brisbane Dr Unit 1
- 15 Brisbane Dr
- 135 Old Salem Rd







