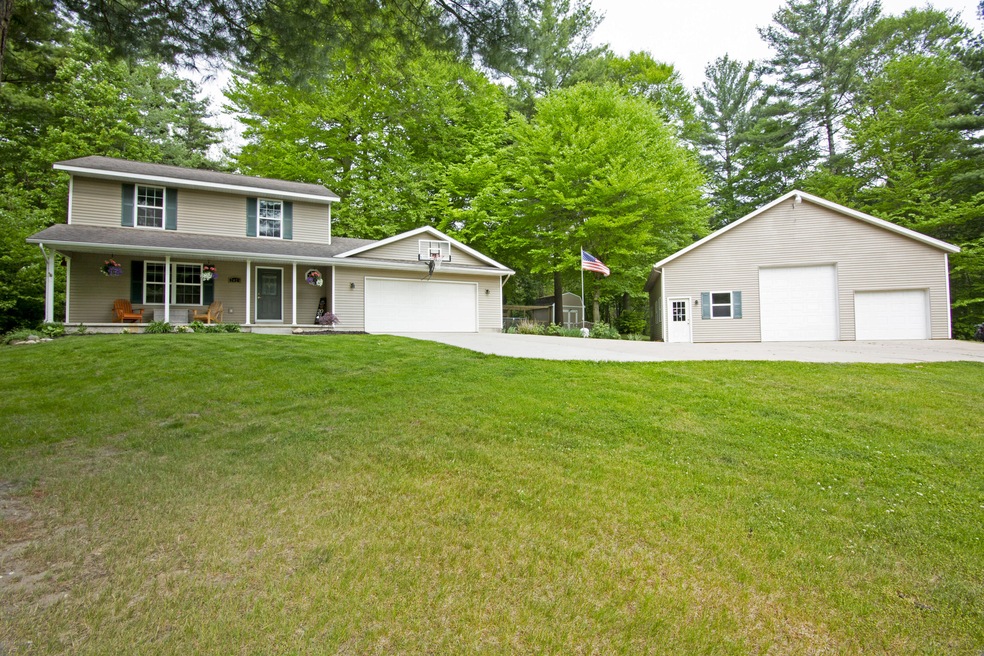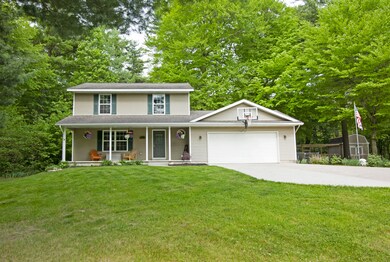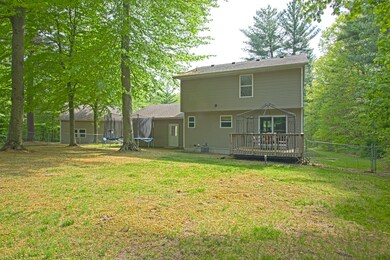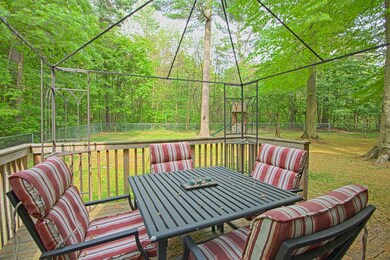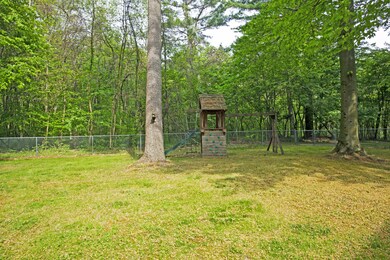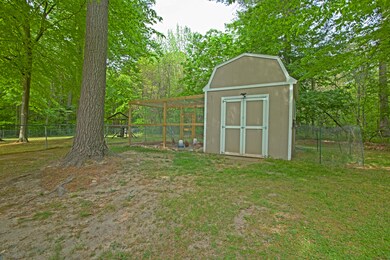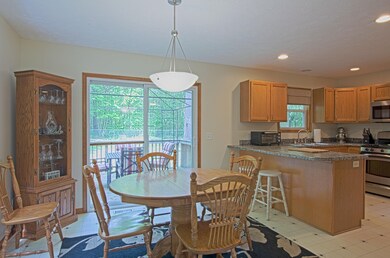
2021 Limberlost Ln Allegan, MI 49010
Estimated Value: $346,000 - $418,000
Highlights
- Deck
- Traditional Architecture
- Cul-De-Sac
- Wooded Lot
- Pole Barn
- Porch
About This Home
As of July 2021Take a look at this beautiful Traditional 2 Story home that features 3 Bedrooms and 2 Full Baths. The laundry is on the 2nd floor where it is close to the bedrooms. A nice living room with new carpet and a spacious kitchen The Finished Basement has an electric fireplace with an exterior door.
This is a handyman's dream home as it has a large 36x36 pole barn complete with a 12x24 heated office/classroom. Two entrance overhead doors and one rear overhead door to make it easy to get your toys in and out. Cement floor with plumbing available for a bathroom.
Seller is directing that all offers be reviewed after the deadline of noon, 6/1/21.
Last Agent to Sell the Property
John Lievense
Weichert REALTORS Plat Allegan License #6501378888 Listed on: 05/26/2021

Home Details
Home Type
- Single Family
Est. Annual Taxes
- $2,912
Year Built
- Built in 2001
Lot Details
- 6.86 Acre Lot
- Lot Dimensions are 393.98 x 768.20
- The property's road front is unimproved
- Property fronts a private road
- Cul-De-Sac
- Shrub
- Wooded Lot
- Back Yard Fenced
- Property is zoned 401,residential, 401,residential
Parking
- 2 Car Attached Garage
- Garage Door Opener
- Unpaved Driveway
Home Design
- Traditional Architecture
- Composition Roof
- Vinyl Siding
Interior Spaces
- 2-Story Property
- Ceiling Fan
- Insulated Windows
- Window Treatments
- Living Room
- Dining Area
- Recreation Room with Fireplace
- Basement Fills Entire Space Under The House
Kitchen
- Eat-In Kitchen
- Oven
- Range
- Microwave
- Freezer
- Dishwasher
- Snack Bar or Counter
Bedrooms and Bathrooms
- 3 Bedrooms
- 2 Full Bathrooms
Laundry
- Dryer
- Washer
Outdoor Features
- Deck
- Pole Barn
- Shed
- Storage Shed
- Porch
Utilities
- Forced Air Heating and Cooling System
- Heating System Uses Propane
- Heating System Powered By Leased Propane
- Baseboard Heating
- Well
- Propane Water Heater
- Water Softener is Owned
- Septic System
- High Speed Internet
- Cable TV Available
Ownership History
Purchase Details
Home Financials for this Owner
Home Financials are based on the most recent Mortgage that was taken out on this home.Purchase Details
Home Financials for this Owner
Home Financials are based on the most recent Mortgage that was taken out on this home.Purchase Details
Home Financials for this Owner
Home Financials are based on the most recent Mortgage that was taken out on this home.Purchase Details
Purchase Details
Similar Homes in Allegan, MI
Home Values in the Area
Average Home Value in this Area
Purchase History
| Date | Buyer | Sale Price | Title Company |
|---|---|---|---|
| Stambaugh Troy | $342,000 | Chicago Title Of Mi Inc | |
| Lytle Mark J | -- | None Available | |
| Federal Home Loan Mortgage Corporation | -- | E Title Agency Inc | |
| Limberlost Properties Llc | -- | -- | |
| Payne Greg | $12,000 | -- |
Mortgage History
| Date | Status | Borrower | Loan Amount |
|---|---|---|---|
| Open | Stambaugh Troy | $292,400 | |
| Previous Owner | Lytle Mark J | $201,400 | |
| Previous Owner | Lytle Mark J | $174,460 | |
| Previous Owner | Lytle Mark J | $179,100 | |
| Previous Owner | Federal Home Loan Mortgage Corporation | $150,000 |
Property History
| Date | Event | Price | Change | Sq Ft Price |
|---|---|---|---|---|
| 07/16/2021 07/16/21 | Sold | $342,000 | +10.3% | $204 / Sq Ft |
| 06/01/2021 06/01/21 | Pending | -- | -- | -- |
| 05/26/2021 05/26/21 | For Sale | $310,000 | -- | $185 / Sq Ft |
Tax History Compared to Growth
Tax History
| Year | Tax Paid | Tax Assessment Tax Assessment Total Assessment is a certain percentage of the fair market value that is determined by local assessors to be the total taxable value of land and additions on the property. | Land | Improvement |
|---|---|---|---|---|
| 2025 | $4,607 | $183,200 | $38,300 | $144,900 |
| 2024 | -- | $171,600 | $30,700 | $140,900 |
| 2023 | $2,912 | $154,500 | $25,000 | $129,500 |
| 2022 | $2,912 | $124,100 | $21,500 | $102,600 |
| 2021 | $2,912 | $111,400 | $20,400 | $91,000 |
| 2020 | $2,912 | $108,400 | $20,100 | $88,300 |
| 2019 | $0 | $105,000 | $12,300 | $92,700 |
| 2018 | $0 | $87,700 | $11,300 | $76,400 |
| 2017 | $0 | $83,300 | $11,300 | $72,000 |
| 2016 | $0 | $83,200 | $16,500 | $66,700 |
| 2015 | -- | $83,200 | $16,500 | $66,700 |
| 2014 | -- | $84,600 | $16,800 | $67,800 |
| 2013 | -- | $82,200 | $16,800 | $65,400 |
Agents Affiliated with this Home
-

Seller's Agent in 2021
John Lievense
Weichert REALTORS Plat Allegan
(269) 301-0485
15 Total Sales
-
Melissa Steenwyk
M
Buyer's Agent in 2021
Melissa Steenwyk
Encompass-Realtors
(616) 212-9375
86 Total Sales
Map
Source: Southwestern Michigan Association of REALTORS®
MLS Number: 21019189
APN: 22-010-016-00
- 0 121st Ave
- VL Allegan Dam Rd
- 3992 Grandview Ave
- 1937 42nd St
- 3908 Papoose Trail
- 4085 Wildwood Dr Unit 1720
- 1749 42nd St
- 1771 Shady Ln
- 3834 118th Ave
- 0 Monroe Rd
- 4361 Moore Rd
- 1759 Grant Dr
- 1690 Ryan Woods Dr
- 3676 118th Ave
- 4372 Moore Rd
- 0 Lincoln Rd Unit V/L 24058760
- 1206 Lincoln Rd
- 0 Aspen Dr
- 1665 Ryan Woods Dr
- Parcel 1 Bayview Dr
- 2021 Limberlost Ln
- 2013 Limberlost Ln
- 2011 Limberlost Ln
- 2024 Limberlost Ln
- 2014 Limberlost Ln
- 2008 Limberlost Ln
- 2004 Limberlost Ln
- 2003 Limberlost Ln
- 1992 Limberlost Ln
- 0 Limberlost Ln Unit 71014051522
- 0 Limberlost Ln Unit M14051522
- 0 Limberlost Ln Unit M14051503
- 0 Limberlost Ln Unit M14051511
- 0 Limberlost Ln Unit M14051483
- 0 Limberlost Ln Unit M14051468
- 0 Limberlost Ln Unit M14051476
- 0 Limberlost Ln Unit M14051462
- 0 Limberlost Ln Unit M14051741
- 0 Limberlost Ln Unit M16010461
- 0 Limberlost Ln Unit M16010442
