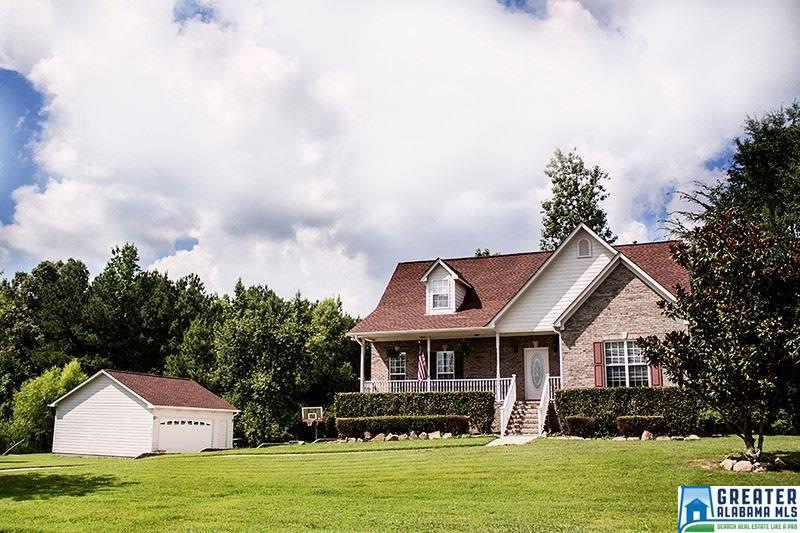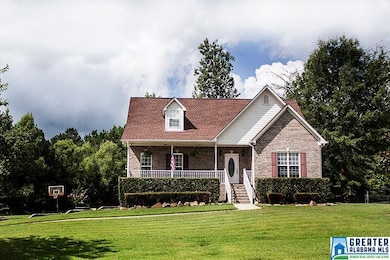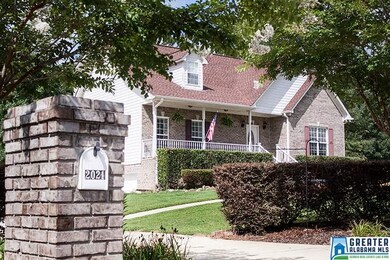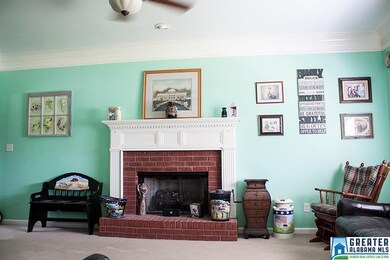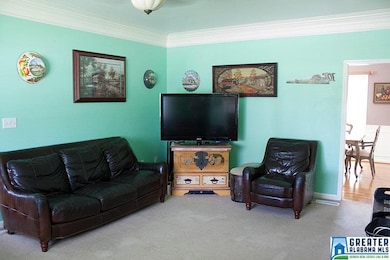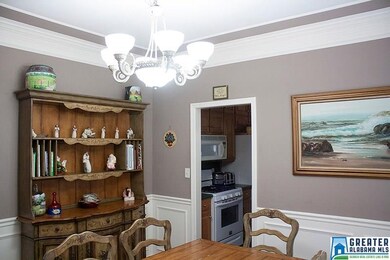
Estimated Value: $336,000 - $411,000
Highlights
- Deck
- Main Floor Primary Bedroom
- Bonus Room
- Wood Flooring
- Attic
- Den
About This Home
As of May 2016SO much space in your new home, y'all!! 3 bedroom/ 3 1/2 bath. Could be used as 5 bedrooms! Homey living room with brick fireplace. Formal Dining room with hardwood floors and wainscoting. Kitchen has a ton of cabinets with an eating space & a deck out the back door. True Laundry Room! Gorgeous master bedroom on main with a his & her closet, master bath features dual sinks & garden tub. 2 large bedrooms upstairs with a bonus room & Jack and Jill bathroom. Attic storage space. Big den & bonus room in basement with built in shelves & full bath- your family can make the space whatever you need it to be! 2 car garage. Kids, friends and family will have a blast outside! Huge yard, deck, lots of trees, & woods, lush green grass, & picture perfect landscaping. Trampoline, swing, table, & fire pit can stay! Roof is 1 yr old, & yard has invisible fence for dogs. 2 car detached gargage/shop with electricity. Seller providing home warranty. Come over and see this home today!
Home Details
Home Type
- Single Family
Est. Annual Taxes
- $1,382
Year Built
- 2001
Lot Details
- 0.7
Parking
- 2 Car Attached Garage
- Basement Garage
- Side Facing Garage
Home Design
- HardiePlank Siding
Interior Spaces
- 2-Story Property
- Crown Molding
- Smooth Ceilings
- Ceiling Fan
- Brick Fireplace
- Gas Fireplace
- Double Pane Windows
- Window Treatments
- Living Room with Fireplace
- Dining Room
- Den
- Bonus Room
- Attic
Kitchen
- Gas Cooktop
- Stove
- Built-In Microwave
- Dishwasher
- Laminate Countertops
Flooring
- Wood
- Carpet
- Tile
Bedrooms and Bathrooms
- 3 Bedrooms
- Primary Bedroom on Main
- Walk-In Closet
- Split Vanities
- Bathtub and Shower Combination in Primary Bathroom
- Garden Bath
- Separate Shower
- Linen Closet In Bathroom
Laundry
- Laundry Room
- Laundry on main level
- Washer and Electric Dryer Hookup
Finished Basement
- Basement Fills Entire Space Under The House
- Recreation or Family Area in Basement
Outdoor Features
- Deck
- Porch
Utilities
- Two cooling system units
- Forced Air Heating and Cooling System
- Two Heating Systems
- Heating System Uses Gas
- Gas Water Heater
- Septic Tank
Community Details
- $13 Other Monthly Fees
Listing and Financial Details
- Assessor Parcel Number 115-26-01-11-0-001-046.02
Ownership History
Purchase Details
Home Financials for this Owner
Home Financials are based on the most recent Mortgage that was taken out on this home.Similar Homes in Leeds, AL
Home Values in the Area
Average Home Value in this Area
Purchase History
| Date | Buyer | Sale Price | Title Company |
|---|---|---|---|
| Bailey Shannon R | $230,000 | None Available |
Mortgage History
| Date | Status | Borrower | Loan Amount |
|---|---|---|---|
| Previous Owner | Fant John M | $195,000 |
Property History
| Date | Event | Price | Change | Sq Ft Price |
|---|---|---|---|---|
| 05/24/2016 05/24/16 | Sold | $230,000 | -4.1% | $104 / Sq Ft |
| 03/11/2016 03/11/16 | Pending | -- | -- | -- |
| 02/06/2016 02/06/16 | For Sale | $239,900 | -- | $109 / Sq Ft |
Tax History Compared to Growth
Tax History
| Year | Tax Paid | Tax Assessment Tax Assessment Total Assessment is a certain percentage of the fair market value that is determined by local assessors to be the total taxable value of land and additions on the property. | Land | Improvement |
|---|---|---|---|---|
| 2024 | $1,382 | $56,066 | $8,000 | $48,066 |
| 2023 | $1,382 | $56,066 | $8,000 | $48,066 |
| 2022 | $1,157 | $23,607 | $4,000 | $19,607 |
| 2021 | $802 | $23,607 | $4,000 | $19,607 |
| 2020 | $838 | $24,588 | $4,000 | $20,588 |
| 2019 | $838 | $24,588 | $4,000 | $20,588 |
| 2018 | $774 | $22,840 | $0 | $0 |
| 2017 | $817 | $22,840 | $0 | $0 |
| 2016 | $797 | $23,480 | $0 | $0 |
| 2015 | $817 | $23,480 | $0 | $0 |
| 2014 | $817 | $24,020 | $0 | $0 |
Agents Affiliated with this Home
-
Kelly Williams

Seller's Agent in 2016
Kelly Williams
Keller Williams Realty Hoover
(205) 281-1638
77 Total Sales
-
Vicki Warner

Buyer's Agent in 2016
Vicki Warner
ARC Realty Cahaba Heights
(205) 789-5114
1 in this area
187 Total Sales
Map
Source: Greater Alabama MLS
MLS Number: 740028
APN: 26-01-11-0-001-046.025
- 2004 Magnolia Rd
- 1013 Pinnacle Pkwy
- 1032 Pinnacle Pkwy
- 1020 Pinnacle Pkwy
- 1028 Pinnacle Pkwy
- 1016 Pinnacle Pkwy
- 1012 Pinnacle Pkwy
- 1008 Pinnacle Pkwy
- 2012 Pinnacle Pkwy
- 1052 Pinnacle Pkwy
- 1056 Pinnacle Pkwy
- 1048 Pinnacle Pkwy
- 1044 Pinnacle Pkwy
- 1040 Pinnacle Pkwy
- 1036 Pinnacle Pkwy
- 1024 Pinnacle Pkwy
- 9266 Jardin Cir
- 2247 Clairmont Dr
- 2246 Clairmont Dr
- 9225 Jardin Cir
- 2021 Magnolia Rd
- 2023 Magnolia Rd
- 2022 Magnolia Rd
- 2017 Magnolia Rd
- 2025 Magnolia Rd
- 2026 Magnolia Rd
- 2027 Magnolia Rd
- 2015 Magnolia Rd
- 2028 Magnolia Rd
- 2028 Magnolia Rd
- 2014 Magnolia Rd
- 2029 Magnolia Rd
- 2013 Magnolia Rd
- 3006 Magnolia Dr
- 3006 Magnolia Dr Unit LOT 33
- 2012 Magnolia Rd
- 2030 Magnolia Rd
- 2011 Magnolia Rd
- 2031 Magnolia Rd
- 3010 Magnolia Dr
