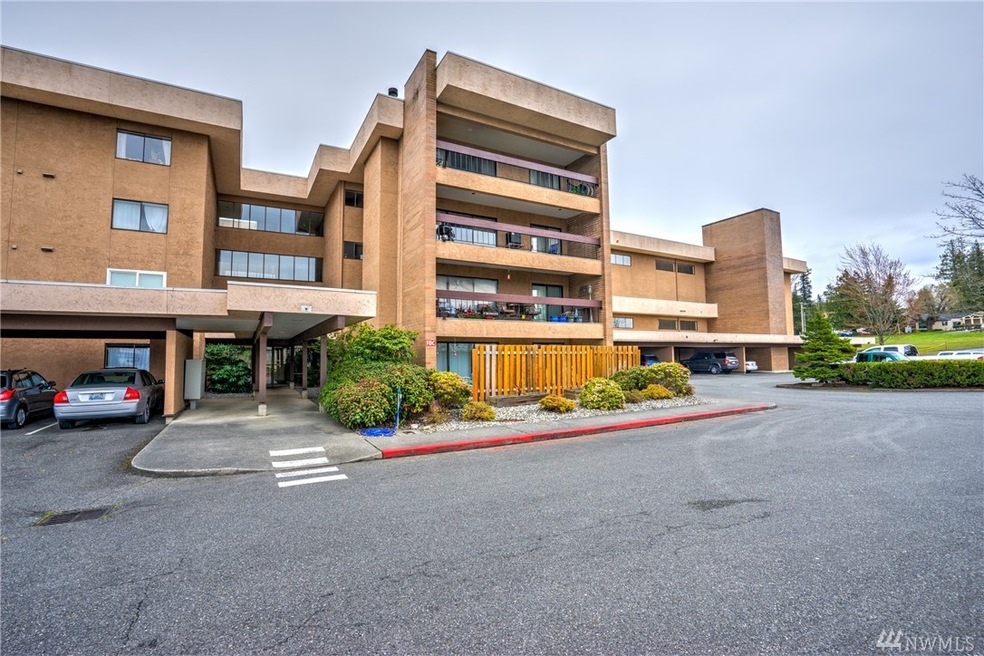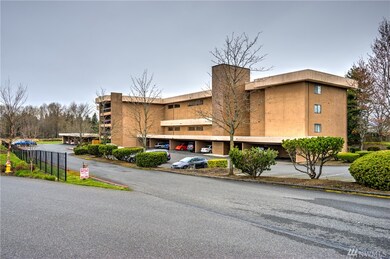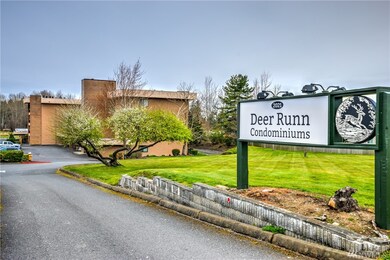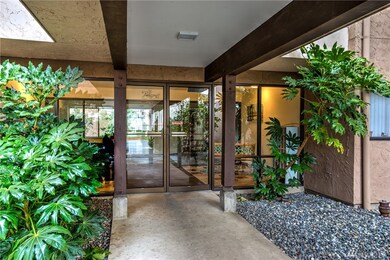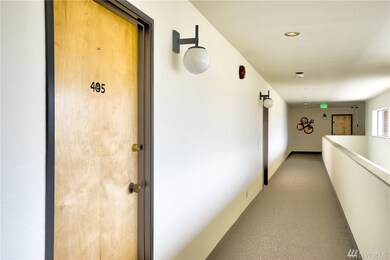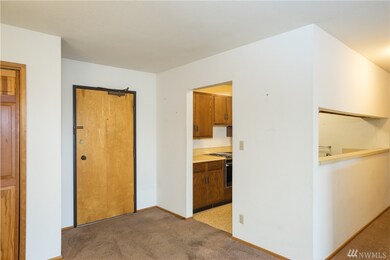
$365,000
- 2 Beds
- 2 Baths
- 1,335 Sq Ft
- 2021 N Laventure Rd
- Unit 302
- Mount Vernon, WA
Desirable condo in Mt. Vernon with beautiful territorial & mountain views! Featuring brand new interior paint throughout and new windows for boundless light in the living area as well as both bedrooms. This 2 bed/2 full bath unit comes equipped with a wood fireplace, large balcony, and all appliances are included. Enjoy 3rd floor views, easy elevator access, one covered reserved parking space,
Stacy LaCount Keller Williams Western Realty
