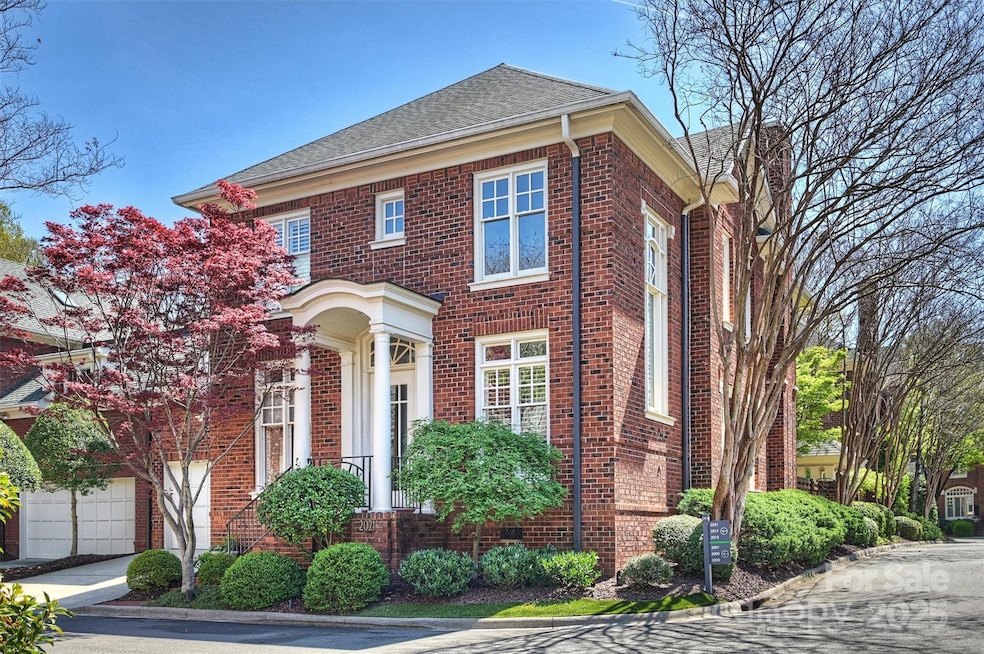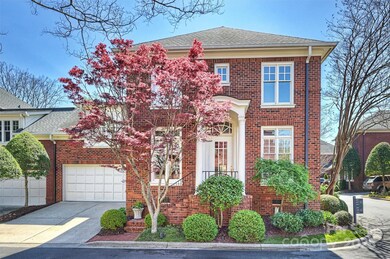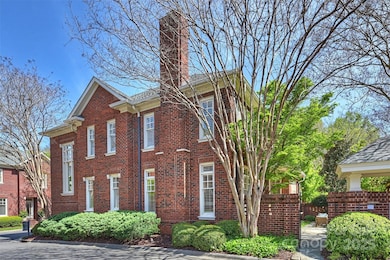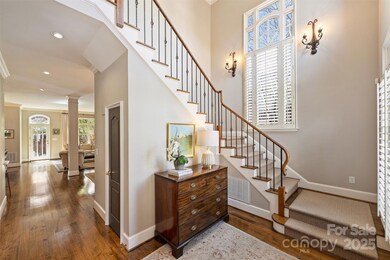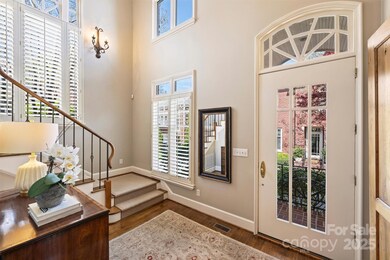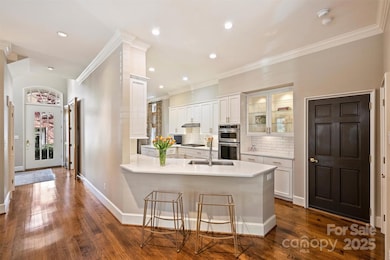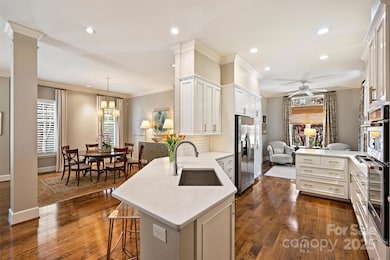
2021 Nolen Park Ln Charlotte, NC 28209
Myers Park NeighborhoodHighlights
- Open Floorplan
- Marble Flooring
- End Unit
- Dilworth Elementary School: Latta Campus Rated A-
- Traditional Architecture
- Lawn
About This Home
As of June 2025Stunning townhome with an attached two-car garage in the highly coveted Queens West of Myers Park. This beautifully renovated end-unit features an open floor plan, soaring 10-foot ceilings, and hardwood floors throughout. The gorgeous kitchen flows seamlessly into a cozy keeping room, as well as elegant living and dining spaces. A warm, inviting den with built-in shelving overlooks the private courtyard—perfect for intimate gatherings. The dramatic two-story foyer leads to a spacious primary suite and two additional bedrooms with baths. A versatile flex space above the garage is ideal for a studio or bonus room. The charming bluestone courtyard, framed by a brick privacy wall, offers a perfect setting for entertaining. Queens West is a vibrant, welcoming community you’ll love to call home.
Last Agent to Sell the Property
Cottingham Chalk Brokerage Email: sroche@cottinghamchalk.com License #199190 Listed on: 04/02/2025

Townhouse Details
Home Type
- Townhome
Est. Annual Taxes
- $8,654
Year Built
- Built in 1995
Lot Details
- End Unit
- Privacy Fence
- Back Yard Fenced
- Irrigation
- Lawn
HOA Fees
- $390 Monthly HOA Fees
Parking
- 2 Car Attached Garage
- Garage Door Opener
- Driveway
- 2 Open Parking Spaces
Home Design
- Traditional Architecture
- Four Sided Brick Exterior Elevation
Interior Spaces
- 2-Story Property
- Open Floorplan
- Built-In Features
- Ceiling Fan
- Gas Fireplace
- Insulated Windows
- Window Treatments
- Entrance Foyer
- Living Room with Fireplace
- Crawl Space
- Pull Down Stairs to Attic
- Washer and Electric Dryer Hookup
Kitchen
- Breakfast Bar
- Built-In Self-Cleaning Convection Oven
- Electric Oven
- Gas Cooktop
- Range Hood
- Microwave
- Plumbed For Ice Maker
- Dishwasher
- Kitchen Island
- Disposal
Flooring
- Wood
- Marble
- Tile
Bedrooms and Bathrooms
- 3 Bedrooms
- Walk-In Closet
Outdoor Features
- Patio
Schools
- Dilworth Elementary School
- Sedgefield Middle School
- Myers Park High School
Utilities
- Forced Air Heating System
- Tankless Water Heater
- Gas Water Heater
- Cable TV Available
Listing and Financial Details
- Assessor Parcel Number 151-051-53
Community Details
Overview
- Greenway Realty Management Association
- Myers Park Subdivision
- Mandatory home owners association
Security
- Card or Code Access
Ownership History
Purchase Details
Home Financials for this Owner
Home Financials are based on the most recent Mortgage that was taken out on this home.Purchase Details
Purchase Details
Purchase Details
Home Financials for this Owner
Home Financials are based on the most recent Mortgage that was taken out on this home.Similar Homes in Charlotte, NC
Home Values in the Area
Average Home Value in this Area
Purchase History
| Date | Type | Sale Price | Title Company |
|---|---|---|---|
| Warranty Deed | $1,916,500 | Investors Title | |
| Warranty Deed | $1,916,500 | Investors Title | |
| Interfamily Deed Transfer | -- | None Available | |
| Warranty Deed | $799,000 | None Available | |
| Warranty Deed | $770,000 | -- |
Mortgage History
| Date | Status | Loan Amount | Loan Type |
|---|---|---|---|
| Previous Owner | $140,000 | Credit Line Revolving | |
| Previous Owner | $500,000 | Credit Line Revolving | |
| Previous Owner | $522,200 | No Value Available | |
| Previous Owner | $22,044 | Unknown | |
| Previous Owner | $262,500 | Unknown | |
| Previous Owner | $100,000 | Credit Line Revolving |
Property History
| Date | Event | Price | Change | Sq Ft Price |
|---|---|---|---|---|
| 06/05/2025 06/05/25 | Sold | $1,916,400 | -0.4% | $602 / Sq Ft |
| 04/02/2025 04/02/25 | For Sale | $1,925,000 | -- | $604 / Sq Ft |
Tax History Compared to Growth
Tax History
| Year | Tax Paid | Tax Assessment Tax Assessment Total Assessment is a certain percentage of the fair market value that is determined by local assessors to be the total taxable value of land and additions on the property. | Land | Improvement |
|---|---|---|---|---|
| 2023 | $8,654 | $1,122,600 | $400,000 | $722,600 |
| 2022 | $8,080 | $824,300 | $400,000 | $424,300 |
| 2021 | $8,069 | $824,300 | $400,000 | $424,300 |
| 2020 | $8,062 | $824,300 | $400,000 | $424,300 |
| 2019 | $8,046 | $824,300 | $400,000 | $424,300 |
| 2018 | $9,207 | $696,200 | $350,000 | $346,200 |
| 2017 | $9,075 | $696,200 | $350,000 | $346,200 |
| 2016 | $9,065 | $696,200 | $350,000 | $346,200 |
| 2015 | $9,054 | $694,900 | $350,000 | $344,900 |
| 2014 | $8,964 | $690,600 | $350,000 | $340,600 |
Agents Affiliated with this Home
-
S
Seller's Agent in 2025
Sara Roche
Cottingham Chalk
-
C
Buyer's Agent in 2025
Callie Kelly
Cottingham Chalk
Map
Source: Canopy MLS (Canopy Realtor® Association)
MLS Number: 4239376
APN: 151-051-53
- 1436 Queens Rd W
- 1420 Sterling Rd
- 1328 S Kings Dr
- 1608 Lombardy Cir
- 1614 Lombardy Cir
- 1301 S Kings Dr
- 2126 Norton Rd
- 2015 Lombardy Cir
- 1550 Queens Rd W
- 1218 Wareham Ct
- 2132 Rolston Dr
- 1214 S Kings Dr Unit A
- 1215 S Kings Dr
- 2131 Cumberland Ave
- 1160 S Kings Dr
- 1596 Clayton Dr Unit A
- 728 Drakeford Ct
- 724 Drakeford Ct
- 720 Drakeford Ct
- 716 Drakeford Ct
