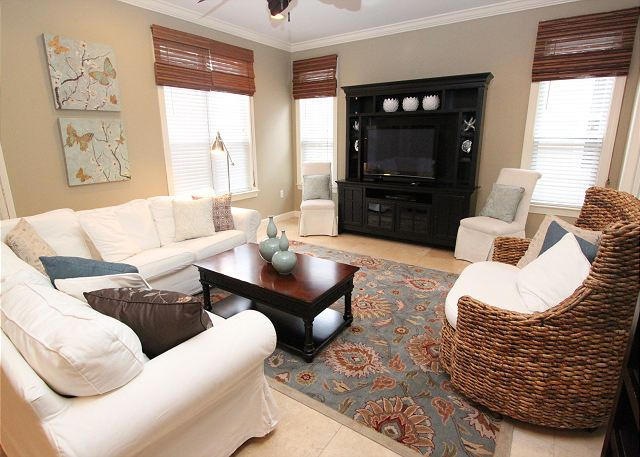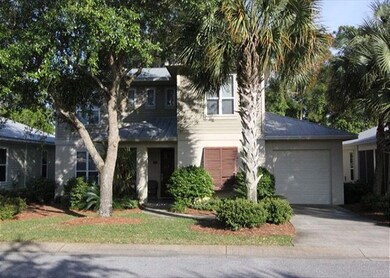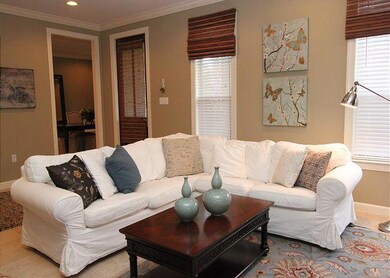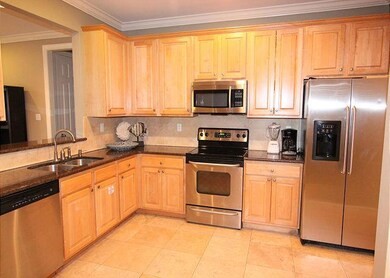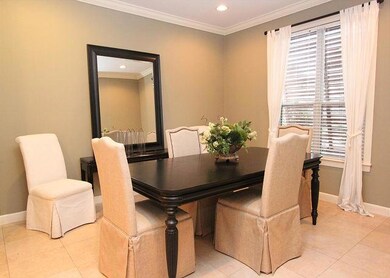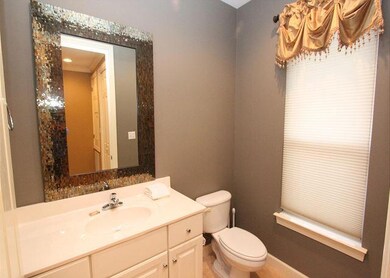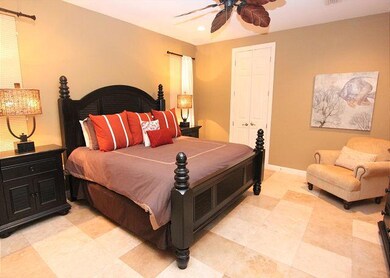
2021 Pine Island Cir Miramar Beach, FL 32550
Miramar Beach NeighborhoodHighlights
- Marina
- Boat Dock
- Fishing
- Van R. Butler Elementary School Rated A-
- Golf Course Community
- Gated Community
About This Home
As of June 2015Beautiful home inside & out, 2nd largest floor plan in Crystal Lake Phase 2. Completely updated w travertine & hardwood floors throughout, granite & stainless in the kitchen, with lovely new furnishings to convey. The large downstairs master suite has a king bed, master bath has a separate shower, garden tub, double sink vanity and a very large closet. Two oversized gorgeous upstairs guest bedrooms, 1 w/a king bed the other w/a queen. There is an upstairs niche with a charming twin bed, privacy curtains & a small office nook. There are 3 patio/deck areas, one is screened with privacy curtains. Owners are selling the 6 seater golf cart- $4000. Buyers are responsible for verifying measurements, dimensions and fees. 2015 HOA $270/mth & SOA $362/qtr. Property produces vacation rental income.
Last Agent to Sell the Property
Beach Sunsets Inc License #3300186 Listed on: 04/06/2015
Home Details
Home Type
- Single Family
Est. Annual Taxes
- $2,948
Year Built
- Built in 2001 | Remodeled
Lot Details
- 6,098 Sq Ft Lot
- Lot Dimensions are 60 x 108 x 61 x 98
- Property fronts a private road
HOA Fees
- $390 Monthly HOA Fees
Parking
- 1.5 Car Attached Garage
- Golf Cart Parking
Home Design
- Florida Architecture
- Pitched Roof
- Metal Roof
- Wood Trim
- Cement Board or Planked
- Stucco
Interior Spaces
- 2,180 Sq Ft Home
- 2-Story Property
- Furnished
- Crown Molding
- Ceiling Fan
- Recessed Lighting
- Window Treatments
- Living Room
- Dining Room
- Loft
- Screened Porch
Kitchen
- Breakfast Bar
- Electric Oven or Range
- Self-Cleaning Oven
- Induction Cooktop
- Microwave
- Ice Maker
- Dishwasher
- Disposal
Flooring
- Wood
- Terrazzo
Bedrooms and Bathrooms
- 3 Bedrooms
- Primary Bedroom on Main
- Built-In Bunk Beds
- Dressing Area
- Cultured Marble Bathroom Countertops
- Dual Vanity Sinks in Primary Bathroom
- Separate Shower in Primary Bathroom
- Garden Bath
Laundry
- Dryer
- Washer
Home Security
- Fire and Smoke Detector
- Fire Sprinkler System
Outdoor Features
- Deck
- Open Patio
- Built-In Barbecue
Schools
- Van R Butler Elementary School
- Emerald Coast Middle School
- South Walton High School
Utilities
- Multiple cooling system units
- Central Heating and Cooling System
- Electric Water Heater
- Cable TV Available
Listing and Financial Details
- Assessor Parcel Number 25-2S-21-42610-00A-0270
Community Details
Overview
- Association fees include ground keeping, management, master, cable TV
- Crystal Lake Ii At Sandestin Subdivision
Amenities
- Community Barbecue Grill
- Picnic Area
- Recreation Room
Recreation
- Boat Dock
- Marina
- Golf Course Community
- Tennis Courts
- Community Playground
- Community Pool
- Fishing
Security
- Gated Community
- Building Fire Alarm
Ownership History
Purchase Details
Purchase Details
Home Financials for this Owner
Home Financials are based on the most recent Mortgage that was taken out on this home.Purchase Details
Home Financials for this Owner
Home Financials are based on the most recent Mortgage that was taken out on this home.Purchase Details
Home Financials for this Owner
Home Financials are based on the most recent Mortgage that was taken out on this home.Purchase Details
Purchase Details
Home Financials for this Owner
Home Financials are based on the most recent Mortgage that was taken out on this home.Purchase Details
Home Financials for this Owner
Home Financials are based on the most recent Mortgage that was taken out on this home.Purchase Details
Home Financials for this Owner
Home Financials are based on the most recent Mortgage that was taken out on this home.Purchase Details
Home Financials for this Owner
Home Financials are based on the most recent Mortgage that was taken out on this home.Purchase Details
Home Financials for this Owner
Home Financials are based on the most recent Mortgage that was taken out on this home.Similar Homes in the area
Home Values in the Area
Average Home Value in this Area
Purchase History
| Date | Type | Sale Price | Title Company |
|---|---|---|---|
| Interfamily Deed Transfer | -- | Accommodation | |
| Warranty Deed | $415,000 | Mcneese Title Llc | |
| Warranty Deed | $389,000 | None Available | |
| Warranty Deed | $369,000 | Attorney | |
| Trustee Deed | $255,000 | None Available | |
| Warranty Deed | $900,000 | None Available | |
| Interfamily Deed Transfer | -- | None Available | |
| Warranty Deed | $480,000 | -- | |
| Warranty Deed | $285,000 | Advance Title Inc | |
| Corporate Deed | $54,500 | Advance Title Inc |
Mortgage History
| Date | Status | Loan Amount | Loan Type |
|---|---|---|---|
| Previous Owner | $350,100 | New Conventional | |
| Previous Owner | $364,096 | FHA | |
| Previous Owner | $650,000 | Purchase Money Mortgage | |
| Previous Owner | $122,000 | Credit Line Revolving | |
| Previous Owner | $384,000 | New Conventional | |
| Previous Owner | $272,000 | Purchase Money Mortgage | |
| Previous Owner | $270,000 | Construction | |
| Closed | $72,000 | No Value Available |
Property History
| Date | Event | Price | Change | Sq Ft Price |
|---|---|---|---|---|
| 05/03/2025 05/03/25 | For Sale | $829,000 | +99.8% | $380 / Sq Ft |
| 06/23/2019 06/23/19 | Off Market | $415,000 | -- | -- |
| 06/15/2015 06/15/15 | Sold | $415,000 | 0.0% | $190 / Sq Ft |
| 05/18/2015 05/18/15 | Pending | -- | -- | -- |
| 04/06/2015 04/06/15 | For Sale | $415,000 | +6.7% | $190 / Sq Ft |
| 08/03/2012 08/03/12 | Sold | $389,000 | 0.0% | $178 / Sq Ft |
| 06/18/2012 06/18/12 | Pending | -- | -- | -- |
| 06/18/2012 06/18/12 | For Sale | $389,000 | -- | $178 / Sq Ft |
Tax History Compared to Growth
Tax History
| Year | Tax Paid | Tax Assessment Tax Assessment Total Assessment is a certain percentage of the fair market value that is determined by local assessors to be the total taxable value of land and additions on the property. | Land | Improvement |
|---|---|---|---|---|
| 2024 | $5,220 | $631,178 | -- | -- |
| 2023 | $5,220 | $612,794 | $0 | $0 |
| 2022 | $5,160 | $594,946 | $168,291 | $426,655 |
| 2021 | $4,440 | $458,689 | $147,197 | $311,492 |
| 2020 | $4,340 | $434,729 | $134,667 | $300,062 |
| 2019 | $4,110 | $423,886 | $129,487 | $294,399 |
| 2018 | $3,659 | $366,915 | $0 | $0 |
| 2017 | $3,338 | $336,755 | $120,880 | $215,875 |
| 2016 | $3,348 | $334,554 | $0 | $0 |
| 2015 | $3,296 | $324,232 | $0 | $0 |
| 2014 | -- | $318,984 | $0 | $0 |
Agents Affiliated with this Home
-
Brian Raymond

Seller's Agent in 2025
Brian Raymond
Berkshire Hathaway HomeServices PenFed Realty
(850) 520-3056
13 in this area
60 Total Sales
-
Chris Sause

Seller Co-Listing Agent in 2025
Chris Sause
Berkshire Hathaway HomeServices PenFed Realty
(850) 225-1591
28 in this area
115 Total Sales
-
Michelle Walker
M
Seller's Agent in 2015
Michelle Walker
Beach Sunsets Inc
(850) 496-8866
1 in this area
4 Total Sales
-
T
Seller's Agent in 2012
Ted Malkasian
Mlsmart Realty Llc
-
-
Buyer's Agent in 2012
- Ecn.rets.e7550
ecn.rets.RETS_OFFICE
Map
Source: Emerald Coast Association of REALTORS®
MLS Number: 719447
APN: 25-2S-21-42610-00A-0270
- 2031 Pine Island Cir
- 861 MacK Bayou Rd
- 2034 Crystal Lake Dr
- 2455 Bungalo Ln
- 2452 Bungalo Ln
- 2450 Bungalo Ln
- 2448 Bungalo Ln
- 18 Windsor Ct
- 28 Windsor Ct
- 2478 Bungalo Ln
- 2051 Crystal Lake Dr
- 2254 Crystal Cove Ln Unit 2254
- 2252 Crystal Cove Ln Unit 2252
- 2487 Bungalo Ln
- 116 W Lamb Dr
- 2491 Bungalo Ln
- 2127 Schooner Cove
- 2495 Bungalo Ln
- 2221 Crystal Cove Ln Unit 2221
- 1120 MacK Bayou Rd
