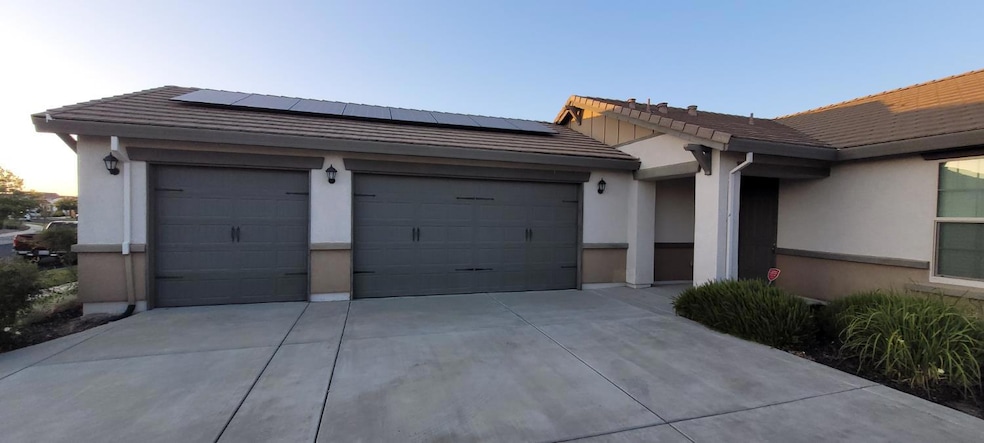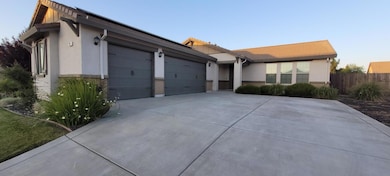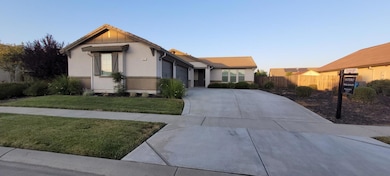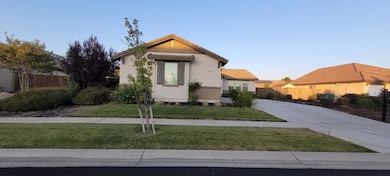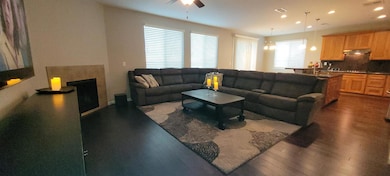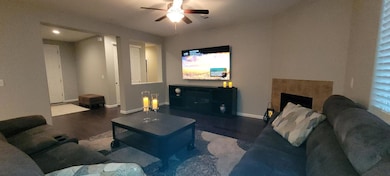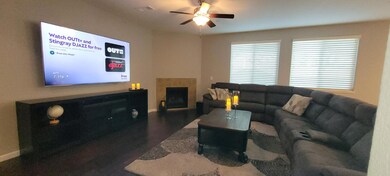2021 Ponderosa Ranch Way Plumas Lake, CA 95961
Estimated payment $3,443/month
Highlights
- RV Access or Parking
- Solar Power System
- Window or Skylight in Bathroom
- Rio Del Oro Elementary School Rated A-
- Wood Flooring
- Great Room
About This Home
Welcome Home to Plumas Lake. This beautiful newer home, built by Capital Valley Homes, showcases quality craftsmanship and thoughtful design. Energy-efficient vinyl-framed windows, a durable tile roof, stucco exterior, and a reliable Trane HVAC system ensure comfort and savings year-round. Inside, you'll find elegant designer touches throughout Mohawk carpeting, upgraded laminate flooring, stainless steel appliances, and stunning granite slab countertops. The tile-surround gas fireplace creates instant ambiance, perfect for cozy evenings at home. Every detail has been carefully chosen to make this house feel like home. Ideally located for an easy commute, Plumas Lake offers a welcoming community atmosphere just 30 miles from both Sacramento and Roseville. Experience the best of comfort, style, and value all at a great price. Welcome home! Solar is OWNED
Home Details
Home Type
- Single Family
Est. Annual Taxes
- $5,896
Year Built
- Built in 2018 | Remodeled
Lot Details
- 0.3 Acre Lot
- Wood Fence
- Back Yard Fenced
- Landscaped
- Front Yard Sprinklers
- Property is zoned PLMDR
Parking
- 3 Car Attached Garage
- Inside Entrance
- Front Facing Garage
- RV Access or Parking
Home Design
- Ranch Property
- Slab Foundation
- Tile Roof
- Stucco
Interior Spaces
- 2,104 Sq Ft Home
- 1-Story Property
- Ceiling Fan
- Gas Log Fireplace
- Double Pane Windows
- Window Treatments
- Formal Entry
- Great Room
- Formal Dining Room
Kitchen
- Breakfast Area or Nook
- Breakfast Bar
- Walk-In Pantry
- Built-In Electric Oven
- Gas Cooktop
- Range Hood
- Microwave
- Ice Maker
- Dishwasher
- Kitchen Island
- Granite Countertops
- Disposal
Flooring
- Wood
- Carpet
- Laminate
- Tile
Bedrooms and Bathrooms
- 3 Bedrooms
- Walk-In Closet
- 2 Full Bathrooms
- Tile Bathroom Countertop
- Secondary Bathroom Double Sinks
- Bathtub with Shower
- Separate Shower
- Window or Skylight in Bathroom
Laundry
- Laundry Room
- Dryer
- Washer
- Laundry Cabinets
- 220 Volts In Laundry
Home Security
- Prewired Security
- Carbon Monoxide Detectors
- Fire and Smoke Detector
- Fire Sprinkler System
Eco-Friendly Details
- ENERGY STAR Qualified Appliances
- Energy-Efficient Thermostat
- Solar Power System
Outdoor Features
- Patio
- Pergola
Utilities
- Central Heating and Cooling System
- Heating System Uses Natural Gas
- Underground Utilities
- Natural Gas Connected
- Tankless Water Heater
- Gas Water Heater
- Cable TV Available
Community Details
- No Home Owners Association
- Built by Capital Valley Homes
- 204 11 Rio Del Oro Village 8 Subdivision, Yuba River Floorplan
Listing and Financial Details
- Assessor Parcel Number 016-450-011-000
Map
Home Values in the Area
Average Home Value in this Area
Tax History
| Year | Tax Paid | Tax Assessment Tax Assessment Total Assessment is a certain percentage of the fair market value that is determined by local assessors to be the total taxable value of land and additions on the property. | Land | Improvement |
|---|---|---|---|---|
| 2025 | $5,896 | $429,778 | $78,084 | $351,694 |
| 2023 | $5,896 | $413,091 | $75,052 | $338,039 |
| 2022 | $5,697 | $404,992 | $73,581 | $331,411 |
| 2021 | $5,273 | $397,052 | $72,139 | $324,913 |
| 2020 | $5,218 | $392,982 | $71,400 | $321,582 |
| 2019 | $4,810 | $385,277 | $70,000 | $315,277 |
| 2018 | $1,350 | $47,500 | $47,500 | $0 |
| 2017 | $1,569 | $40,000 | $40,000 | $0 |
| 2016 | $1,305 | $15,603 | $15,603 | $0 |
| 2015 | $1,293 | $15,369 | $15,369 | $0 |
| 2014 | $1,280 | $15,068 | $15,068 | $0 |
Property History
| Date | Event | Price | List to Sale | Price per Sq Ft | Prior Sale |
|---|---|---|---|---|---|
| 11/11/2025 11/11/25 | Pending | -- | -- | -- | |
| 11/01/2025 11/01/25 | For Sale | $559,000 | +42.3% | $266 / Sq Ft | |
| 12/12/2018 12/12/18 | Sold | $392,712 | +7.9% | $187 / Sq Ft | View Prior Sale |
| 05/03/2018 05/03/18 | Pending | -- | -- | -- | |
| 05/03/2018 05/03/18 | For Sale | $364,000 | -- | $173 / Sq Ft |
Purchase History
| Date | Type | Sale Price | Title Company |
|---|---|---|---|
| Grant Deed | $393,000 | Fidelity National Title Co | |
| Grant Deed | -- | None Available | |
| Grant Deed | $237,500 | Old Republic Title | |
| Grant Deed | $520,000 | Old Republic Title Company | |
| Quit Claim Deed | -- | Placer Title Company | |
| Grant Deed | -- | First American Title |
Mortgage History
| Date | Status | Loan Amount | Loan Type |
|---|---|---|---|
| Open | $294,534 | New Conventional |
Source: MetroList
MLS Number: 225139852
APN: 016-450-011-000
- 1070 Silverstone Way
- 1067 Silverstone Way
- 1058 Silverstone Way
- 1063 Silverstone Way
- 1059 Silverstone Way
- 1051 Silverstone Way
- 2143 Minors Peak Way
- 1048 Lost Creek Ranch Dr
- 2151 Minors Peak Way
- 2094 Hesperian Dr
- 2098 Hesperian Dr
- 1064 Silverado Way
- 1075 Silverado Way
- 1337 Wawona Ct
- 1088 Broad Acres Way
- 2116 Hesperian Dr
- 1074 Broad Acres Way
- 1195 Broad Acres Way
- 1063 Broad Acres Way
- 1974 Bidwell Bar Dr
