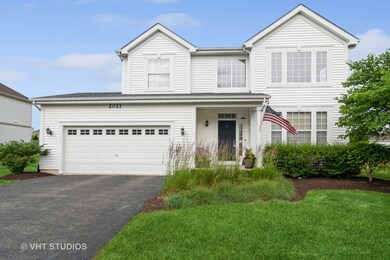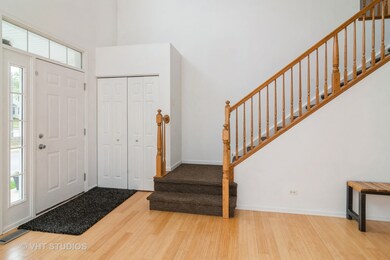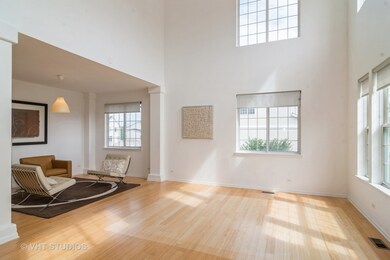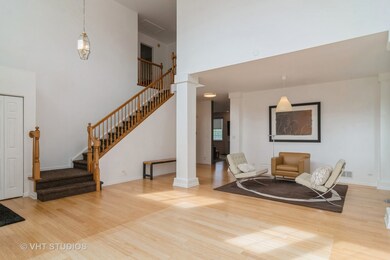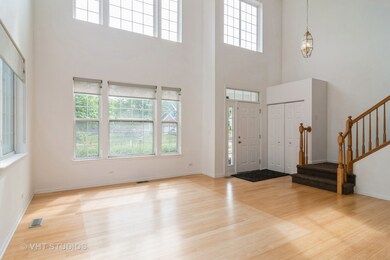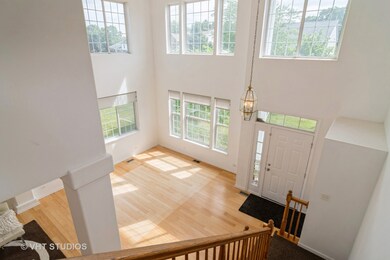
2021 Raintree Rd Yorkville, IL 60560
Highlights
- Spa
- Open Floorplan
- Property is near a park
- Yorkville Middle School Rated A-
- Clubhouse
- Vaulted Ceiling
About This Home
As of August 2024Just in time for summer-Awesome pool clubhouse community, including park & more! This Raintree Village home features a beautiful 2 story living room & large windows flooded with light & open to dining room. Newer bamboo wood flooring throughout first floor (excluding kitchen, laundry & powder room) Kitchen is open to family room & fireplace w/views to the spacious back yard, patio & hot tub. The 2nd story has 4 bedrooms, master suite w/large bath & walk-in closet, 3 additional bedrooms & hall bath. Main floor laundry, full deep pour basement, 2 car attached garage- all in a great location! Numerous updates adding style & design...All newer flooring, built-in custom headboard in master, attached shelving in family room, some newer lighting, microwave, refrigerator & dishwasher, newer roof & furnace, water heater, sump pump & battery backup, 10 x 10 outdoor shed, garage gorilla shelving units NICE!!! (Garage refrigerator, hot tub & large screen TV may stay)
Home Details
Home Type
- Single Family
Est. Annual Taxes
- $11,276
Year Built
- Built in 2004
Lot Details
- Lot Dimensions are 93 x 136
- Fenced Yard
HOA Fees
- $58 Monthly HOA Fees
Parking
- 2 Car Attached Garage
- Driveway
- Parking Space is Owned
Home Design
- Traditional Architecture
- Asphalt Roof
- Vinyl Siding
- Concrete Perimeter Foundation
Interior Spaces
- 2-Story Property
- Open Floorplan
- Vaulted Ceiling
- Ceiling Fan
- Gas Log Fireplace
- Family Room with Fireplace
- Formal Dining Room
- Carbon Monoxide Detectors
Kitchen
- Range
- Microwave
- Dishwasher
Flooring
- Wood
- Partially Carpeted
Bedrooms and Bathrooms
- 4 Bedrooms
- 4 Potential Bedrooms
- Whirlpool Bathtub
Laundry
- Laundry on main level
- Dryer
- Washer
Unfinished Basement
- Basement Fills Entire Space Under The House
- Sump Pump
- Rough-In Basement Bathroom
Outdoor Features
- Spa
- Patio
Location
- Property is near a park
Utilities
- Forced Air Heating and Cooling System
- Heating System Uses Natural Gas
- 200+ Amp Service
- Cable TV Available
Listing and Financial Details
- Homeowner Tax Exemptions
Community Details
Overview
- Association fees include clubhouse, pool
- Staff Association, Phone Number (630) 985-2100
- Raintree Village Subdivision
- Property managed by MC Management Company
Amenities
- Clubhouse
Recreation
- Community Pool
Ownership History
Purchase Details
Home Financials for this Owner
Home Financials are based on the most recent Mortgage that was taken out on this home.Purchase Details
Home Financials for this Owner
Home Financials are based on the most recent Mortgage that was taken out on this home.Purchase Details
Home Financials for this Owner
Home Financials are based on the most recent Mortgage that was taken out on this home.Purchase Details
Home Financials for this Owner
Home Financials are based on the most recent Mortgage that was taken out on this home.Purchase Details
Home Financials for this Owner
Home Financials are based on the most recent Mortgage that was taken out on this home.Map
Similar Homes in the area
Home Values in the Area
Average Home Value in this Area
Purchase History
| Date | Type | Sale Price | Title Company |
|---|---|---|---|
| Warranty Deed | $390,000 | None Listed On Document | |
| Interfamily Deed Transfer | -- | Attorney | |
| Warranty Deed | $135,000 | First American Title | |
| Interfamily Deed Transfer | -- | Law Title Insurance Company | |
| Special Warranty Deed | $242,000 | -- |
Mortgage History
| Date | Status | Loan Amount | Loan Type |
|---|---|---|---|
| Open | $376,887 | FHA | |
| Previous Owner | $175,000 | New Conventional | |
| Previous Owner | $58,988 | Seller Take Back | |
| Previous Owner | $108,000 | New Conventional | |
| Previous Owner | $283,500 | Unknown | |
| Previous Owner | $255,000 | New Conventional | |
| Previous Owner | $193,400 | Purchase Money Mortgage | |
| Closed | $48,300 | No Value Available |
Property History
| Date | Event | Price | Change | Sq Ft Price |
|---|---|---|---|---|
| 08/20/2024 08/20/24 | Sold | $389,900 | 0.0% | -- |
| 07/27/2024 07/27/24 | Pending | -- | -- | -- |
| 07/27/2024 07/27/24 | For Sale | $389,900 | 0.0% | -- |
| 07/19/2024 07/19/24 | Pending | -- | -- | -- |
| 07/15/2024 07/15/24 | For Sale | $389,900 | -- | -- |
Tax History
| Year | Tax Paid | Tax Assessment Tax Assessment Total Assessment is a certain percentage of the fair market value that is determined by local assessors to be the total taxable value of land and additions on the property. | Land | Improvement |
|---|---|---|---|---|
| 2023 | $10,159 | $105,607 | $12,421 | $93,186 |
| 2022 | $10,159 | $88,247 | $12,262 | $75,985 |
| 2021 | $9,858 | $83,444 | $12,695 | $70,749 |
| 2020 | $10,391 | $87,552 | $16,218 | $71,334 |
| 2019 | $10,135 | $83,700 | $15,931 | $67,769 |
| 2018 | $9,909 | $80,984 | $15,931 | $65,053 |
| 2017 | $9,827 | $78,813 | $15,504 | $63,309 |
| 2016 | $9,662 | $75,777 | $15,079 | $60,698 |
| 2015 | $9,363 | $70,039 | $13,733 | $56,306 |
| 2014 | -- | $67,290 | $13,665 | $53,625 |
| 2013 | -- | $67,290 | $13,665 | $53,625 |
Source: Midwest Real Estate Data (MRED)
MLS Number: 12110942
APN: 05-04-408-005
- 1934 Raintree Rd
- 762 Greenfield Turn
- 5697 Whitetail Ridge Lot 49 Dr
- 361 Drayton Ct
- 1962 Meadowlark Ln
- 2053 Kingsmill Ct
- 364 Drayton Ct Unit 1
- 1819 Country Hills Dr
- 2235 Fairfield Ave
- 425 Sutton St
- 911 Fawn Ridge Ct Unit B
- 2212 Country Hills Dr
- 2104 Tremont Ave
- 851 Hampton Ln
- 64 Crooked Creek Dr
- 605 Braemore Ln
- 7275 B Illinois 71
- 2649 Fairfax Way
- 2432 Fitzhugh Turn
- 2034 Ingemunson Ln

