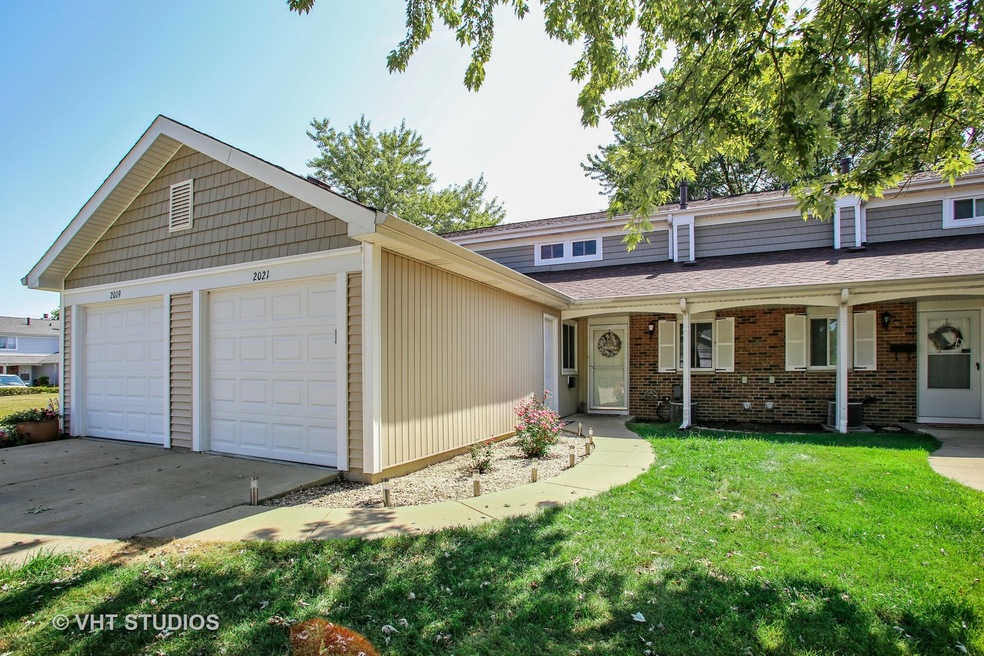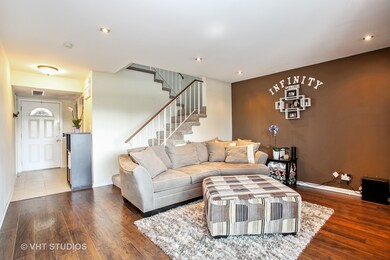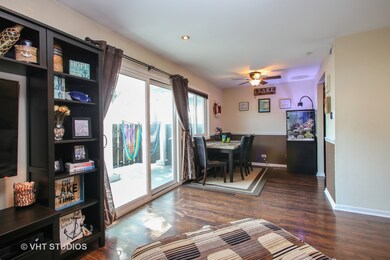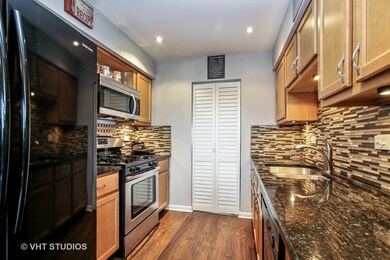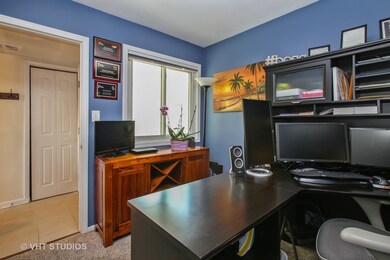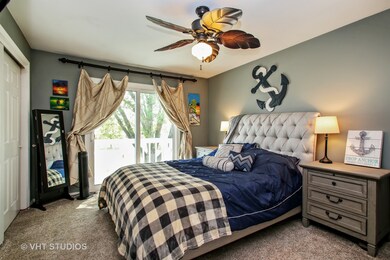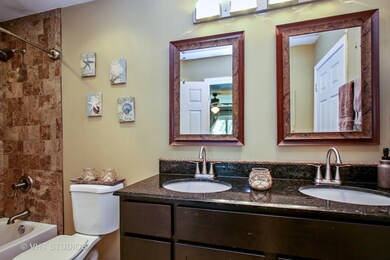
2021 Raleigh Place Unit 4 Hoffman Estates, IL 60169
South Hoffman Estates NeighborhoodHighlights
- Landscaped Professionally
- Deck
- Fenced Yard
- Dwight D Eisenhower Junior High School Rated A-
- Main Floor Bedroom
- Balcony
About This Home
As of September 2018BE PREPARED TO FALL IN LOVE WITH THIS BEAUTIFUL UPDATED 3 BEDROOM, 1 1/2 BATH TOWNHOME IN BARRINGTON SQUARE. LOW MAINTENANCE LIVING WHICH INCLUDES LAWN CARE AND SNOW REMOVAL AS WELL AS USE OF THE POOLS (INDOOR & OUTDOOR), CLUBHOUSE AND EXERCISE FACILITY. PARK/PLAYGROUND AND TENNIS COURTS JUST STEPS AWAY. NEWER WINDOWS, NEWER CARPETING, UPDATED BATHROOMS WITH DOUBLE SINK IN MASTER BEDROOM, HARDWOOD FLOORS, MODERN KITCHEN WITH GRANITE COUNTERS AND BACK SPLASH. CEILING FANS AND 1ST FLOOR ROOM CURRENTLY BEING USED AS AN OFFICE WOULD BE GREAT FOR A PLAY OR CRAFT ROOM, OR EXTRA BEDROOM. NICE SIZE 1ST FLOOR LAUNDRY ROOM WITH STORAGE. MASTER BEDROOM HAS A SHARED MASTER BATH AND BALCONY. APPLIANCES ARE A FEW YEARS OLD. ALL APPLIANCES STAY. NICE FENCED IN BACKYARD WITH DECK AND 1 CAR ATTACHED GARAGE. CLOSE TO EXPRESSWAY, SHOPPING AND RESTAURANTS. PLEASE NOTE THIS WOULD BE GREAT FOR AN INVESTOR..HOMES ARE AVAILABLE TO RENT. QUICK CLOSE POSSIBLE.
Last Agent to Sell the Property
Coldwell Banker Realty License #475162866 Listed on: 08/31/2018

Property Details
Home Type
- Condominium
Est. Annual Taxes
- $4,506
Year Built
- 1976
Lot Details
- Fenced Yard
- Landscaped Professionally
HOA Fees
- $195 per month
Parking
- Attached Garage
- Garage Transmitter
- Garage Door Opener
- Driveway
- Parking Included in Price
- Garage Is Owned
Home Design
- Brick Exterior Construction
- Slab Foundation
- Asphalt Shingled Roof
- Vinyl Siding
Kitchen
- Galley Kitchen
- Oven or Range
- Microwave
- Dishwasher
- Disposal
Flooring
- Laminate Flooring
Bedrooms and Bathrooms
- Main Floor Bedroom
- Primary Bathroom is a Full Bathroom
- Dual Sinks
Laundry
- Laundry on main level
- Dryer
- Washer
Home Security
Outdoor Features
- Balcony
- Deck
Utilities
- Central Air
- Heating System Uses Gas
Listing and Financial Details
- Homeowner Tax Exemptions
Community Details
Pet Policy
- Pets Allowed
Security
- Storm Screens
Ownership History
Purchase Details
Home Financials for this Owner
Home Financials are based on the most recent Mortgage that was taken out on this home.Purchase Details
Home Financials for this Owner
Home Financials are based on the most recent Mortgage that was taken out on this home.Purchase Details
Home Financials for this Owner
Home Financials are based on the most recent Mortgage that was taken out on this home.Purchase Details
Home Financials for this Owner
Home Financials are based on the most recent Mortgage that was taken out on this home.Purchase Details
Home Financials for this Owner
Home Financials are based on the most recent Mortgage that was taken out on this home.Purchase Details
Purchase Details
Home Financials for this Owner
Home Financials are based on the most recent Mortgage that was taken out on this home.Purchase Details
Home Financials for this Owner
Home Financials are based on the most recent Mortgage that was taken out on this home.Purchase Details
Home Financials for this Owner
Home Financials are based on the most recent Mortgage that was taken out on this home.Purchase Details
Home Financials for this Owner
Home Financials are based on the most recent Mortgage that was taken out on this home.Purchase Details
Home Financials for this Owner
Home Financials are based on the most recent Mortgage that was taken out on this home.Similar Homes in the area
Home Values in the Area
Average Home Value in this Area
Purchase History
| Date | Type | Sale Price | Title Company |
|---|---|---|---|
| Warranty Deed | $171,000 | Chicago Title | |
| Interfamily Deed Transfer | -- | Chicago Title | |
| Interfamily Deed Transfer | -- | Stewart Title | |
| Warranty Deed | $135,000 | Saturn Title Llc | |
| Corporate Deed | $85,000 | Git | |
| Deed In Lieu Of Foreclosure | -- | Premier Title | |
| Warranty Deed | $157,000 | Cst | |
| Warranty Deed | -- | First American Title | |
| Warranty Deed | $125,000 | -- | |
| Warranty Deed | -- | -- | |
| Warranty Deed | $90,000 | -- |
Mortgage History
| Date | Status | Loan Amount | Loan Type |
|---|---|---|---|
| Open | $165,870 | New Conventional | |
| Previous Owner | $127,500 | Adjustable Rate Mortgage/ARM | |
| Previous Owner | $130,000 | Adjustable Rate Mortgage/ARM | |
| Previous Owner | $128,250 | New Conventional | |
| Previous Owner | $63,750 | New Conventional | |
| Previous Owner | $149,150 | Purchase Money Mortgage | |
| Previous Owner | $60,000 | Stand Alone Second | |
| Previous Owner | $155,306 | FHA | |
| Previous Owner | $124,845 | FHA | |
| Previous Owner | $118,750 | No Value Available | |
| Previous Owner | $77,150 | No Value Available | |
| Previous Owner | $88,344 | FHA |
Property History
| Date | Event | Price | Change | Sq Ft Price |
|---|---|---|---|---|
| 09/21/2018 09/21/18 | Sold | $171,000 | -2.8% | $114 / Sq Ft |
| 09/07/2018 09/07/18 | Pending | -- | -- | -- |
| 08/31/2018 08/31/18 | For Sale | $175,900 | +30.3% | $117 / Sq Ft |
| 03/03/2014 03/03/14 | Sold | $135,000 | -5.6% | $90 / Sq Ft |
| 01/16/2014 01/16/14 | Pending | -- | -- | -- |
| 01/13/2014 01/13/14 | For Sale | $143,000 | +68.2% | $95 / Sq Ft |
| 08/07/2012 08/07/12 | Sold | $85,000 | -5.5% | $57 / Sq Ft |
| 05/25/2012 05/25/12 | Pending | -- | -- | -- |
| 05/08/2012 05/08/12 | For Sale | $89,900 | 0.0% | $60 / Sq Ft |
| 05/02/2012 05/02/12 | Pending | -- | -- | -- |
| 04/11/2012 04/11/12 | For Sale | $89,900 | -- | $60 / Sq Ft |
Tax History Compared to Growth
Tax History
| Year | Tax Paid | Tax Assessment Tax Assessment Total Assessment is a certain percentage of the fair market value that is determined by local assessors to be the total taxable value of land and additions on the property. | Land | Improvement |
|---|---|---|---|---|
| 2024 | $4,506 | $18,000 | $3,000 | $15,000 |
| 2023 | $4,330 | $18,000 | $3,000 | $15,000 |
| 2022 | $4,330 | $18,000 | $3,000 | $15,000 |
| 2021 | $3,747 | $14,514 | $2,759 | $11,755 |
| 2020 | $3,734 | $14,514 | $2,759 | $11,755 |
| 2019 | $4,721 | $16,127 | $2,759 | $13,368 |
| 2018 | $3,948 | $15,544 | $2,409 | $13,135 |
| 2017 | $3,897 | $15,544 | $2,409 | $13,135 |
| 2016 | $3,887 | $15,544 | $2,409 | $13,135 |
| 2015 | $3,548 | $13,671 | $2,102 | $11,569 |
| 2014 | $3,503 | $13,671 | $2,102 | $11,569 |
| 2013 | $3,395 | $13,671 | $2,102 | $11,569 |
Agents Affiliated with this Home
-
Amanda Majerowski

Seller's Agent in 2018
Amanda Majerowski
Coldwell Banker Realty
(847) 456-8128
109 Total Sales
-
Miriam Santos
M
Buyer's Agent in 2018
Miriam Santos
MS-R Realty Associates LLC
(312) 818-2045
13 Total Sales
-
Kinga Korpacz

Seller's Agent in 2014
Kinga Korpacz
Exit Realty Redefined
(773) 484-6006
3 in this area
271 Total Sales
-
Anita Spisak

Buyer's Agent in 2014
Anita Spisak
Coldwell Banker Realty
(773) 255-0431
2 in this area
23 Total Sales
-
Joseph Mueller

Seller's Agent in 2012
Joseph Mueller
Tanis Group Realty
(847) 514-4506
2 in this area
90 Total Sales
-
Grace Wnuk

Buyer's Agent in 2012
Grace Wnuk
RE/MAX
(773) 383-6029
48 Total Sales
Map
Source: Midwest Real Estate Data (MRED)
MLS Number: MRD10068336
APN: 07-08-106-122-0000
- 1956 Georgetown Ln Unit 4
- 1773 Raleigh Ln Unit 8161
- 1925 Georgetown Ln Unit 4
- 2028 Garden Terrace
- 1988 Oxford Ln
- 1805 Marquette Ln Unit 5592
- 2137 Greystone Place Unit 2
- 2165 Greystone Place Unit 2
- 2143 Hassell Rd Unit 2
- 1968 Holbrook Ln
- 1985 Blackberry Ln Unit 112
- 1781 Queensbury Cir Unit 5784
- 1996 Blackberry Ln Unit 14
- 1800 Huntington Blvd Unit 307
- 1832 Bristol Walk Unit 1832
- 1812 Bristol Walk Unit 1812
- 1718 Ardwick Dr
- 1769 Sessions Walk Unit C
- 1641 Cornell Dr Unit 20E
- 1593 Cornell Place Unit 15D
