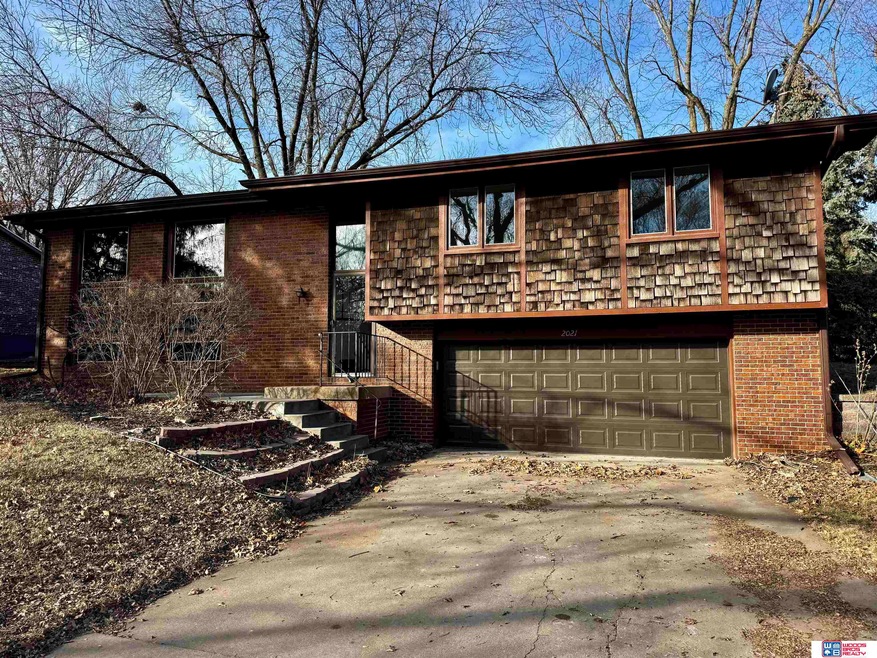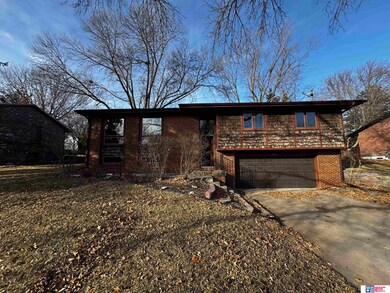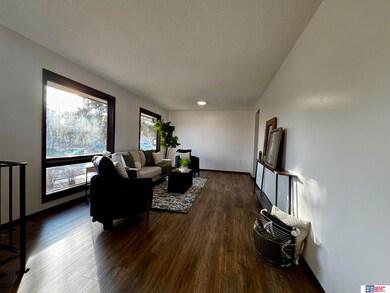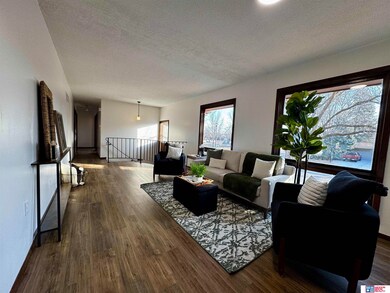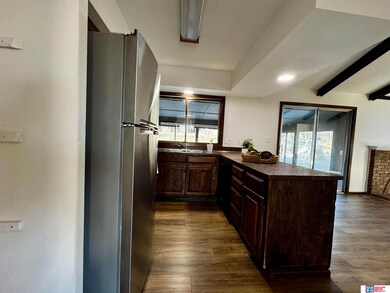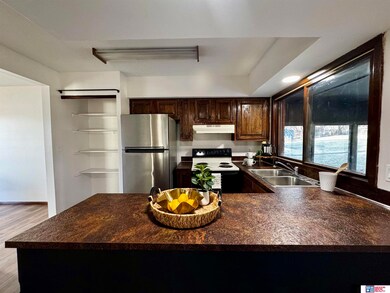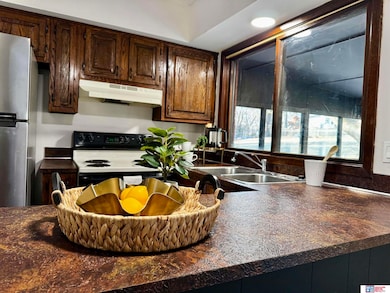
2021 S 77th St Lincoln, NE 68506
Trendwood NeighborhoodHighlights
- Main Floor Bedroom
- No HOA
- 2 Car Attached Garage
- Lux Middle School Rated A
- Enclosed patio or porch
- Luxury Vinyl Plank Tile Flooring
About This Home
As of March 2025Contract Pending. Welcome to this inviting split-level home in the desirable Trendwood neighborhood! Nestled on a spacious .25 acre lot and just a short stroll from a nearby park, this property offers comfort and convenience with easy access to local amenities. Inside, you’ll find 3 bedrooms plus one, 3 baths, and a versatile four-seasons room. Recent updates include LVP flooring, newer carpet, and modern light fixtures, giving the home a refreshed and contemporary feel. Don’t miss this opportunity to own a home that combines space, charm, and location!
Last Agent to Sell the Property
Woods Bros Realty License #20190599 Listed on: 01/28/2025

Home Details
Home Type
- Single Family
Est. Annual Taxes
- $3,289
Year Built
- Built in 1973
Lot Details
- 0.25 Acre Lot
- Lot Dimensions are 110 x 100
- Chain Link Fence
Parking
- 2 Car Attached Garage
Home Design
- Split Level Home
- Brick Exterior Construction
- Concrete Perimeter Foundation
- Hardboard
Interior Spaces
- Wood Burning Fireplace
- Natural lighting in basement
Kitchen
- Oven or Range
- Microwave
- Dishwasher
- Disposal
Flooring
- Carpet
- Luxury Vinyl Plank Tile
Bedrooms and Bathrooms
- 3 Bedrooms
- Main Floor Bedroom
Outdoor Features
- Enclosed patio or porch
Schools
- Morley Elementary School
- Lux Middle School
- Lincoln East High School
Utilities
- Forced Air Heating and Cooling System
- Heating System Uses Gas
Community Details
- No Home Owners Association
- Trendwood 3Rd Addition Subdivision
Listing and Financial Details
- Assessor Parcel Number 1734400003000
Ownership History
Purchase Details
Home Financials for this Owner
Home Financials are based on the most recent Mortgage that was taken out on this home.Similar Homes in Lincoln, NE
Home Values in the Area
Average Home Value in this Area
Purchase History
| Date | Type | Sale Price | Title Company |
|---|---|---|---|
| Warranty Deed | $305,000 | Aksarben Title |
Mortgage History
| Date | Status | Loan Amount | Loan Type |
|---|---|---|---|
| Open | $228,750 | New Conventional |
Property History
| Date | Event | Price | Change | Sq Ft Price |
|---|---|---|---|---|
| 03/27/2025 03/27/25 | Sold | $305,000 | -1.6% | $177 / Sq Ft |
| 02/24/2025 02/24/25 | Pending | -- | -- | -- |
| 02/04/2025 02/04/25 | For Sale | $310,000 | -- | $180 / Sq Ft |
Tax History Compared to Growth
Tax History
| Year | Tax Paid | Tax Assessment Tax Assessment Total Assessment is a certain percentage of the fair market value that is determined by local assessors to be the total taxable value of land and additions on the property. | Land | Improvement |
|---|---|---|---|---|
| 2024 | $3,290 | $235,700 | $60,000 | $175,700 |
| 2023 | $3,748 | $223,600 | $60,000 | $163,600 |
| 2022 | $3,763 | $188,800 | $55,000 | $133,800 |
| 2021 | $3,560 | $188,800 | $55,000 | $133,800 |
| 2020 | $3,502 | $183,300 | $55,000 | $128,300 |
| 2019 | $3,503 | $183,300 | $55,000 | $128,300 |
| 2018 | $2,987 | $155,600 | $55,000 | $100,600 |
| 2017 | $3,014 | $155,600 | $55,000 | $100,600 |
| 2016 | $2,993 | $153,700 | $45,000 | $108,700 |
| 2015 | $2,972 | $153,700 | $45,000 | $108,700 |
| 2014 | $2,717 | $139,700 | $45,000 | $94,700 |
| 2013 | -- | $139,700 | $45,000 | $94,700 |
Agents Affiliated with this Home
-
Tai Pleasant

Seller's Agent in 2025
Tai Pleasant
Wood Bros Realty
(402) 309-9821
1 in this area
49 Total Sales
-
Eric Bibins
E
Buyer's Agent in 2025
Eric Bibins
Nebraska Realty
(402) 413-8000
1 in this area
58 Total Sales
Map
Source: Great Plains Regional MLS
MLS Number: 22502592
APN: 17-34-400-003-000
- 7420 South St Unit 13
- 1825 S 77th St
- 7930 Cole Ct
- 8021 Lillibridge St
- 7230 N Hampton Rd
- 7100 Old Post Rd Unit 20
- 8031 Arrow Ridge Rd
- 7828 Stonewall Ct
- 1630 Brent Blvd
- 9131 South St
- 1900 Lori Ln
- 7500 Otoe Place
- 7901 A St
- 6850 South St
- 6810 South St
- 2110 S Brandt St
- 1527 Janice Ct
- 6731 Flint Ridge Rd
- 3211 Sherman Place
- 6630 Flint Ridge Rd
