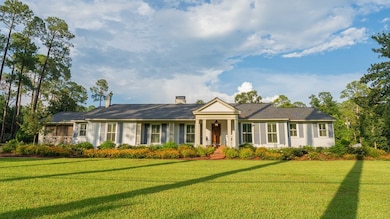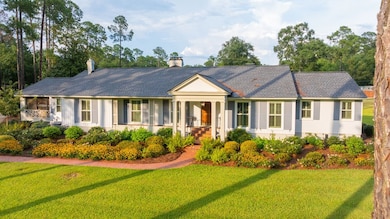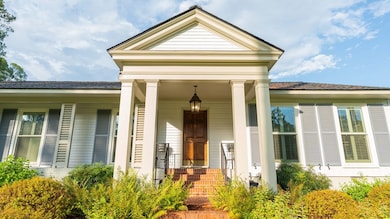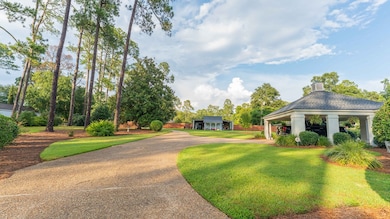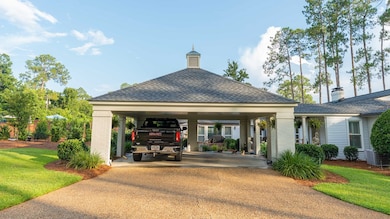2021 S Main St Moultrie, GA 31768
Estimated payment $5,298/month
Highlights
- Pool House
- Traditional Architecture
- Solid Surface Bathroom Countertops
- Newly Painted Property
- Wood Flooring
- Breakfast Area or Nook
About This Home
Welcome to this gorgeous one-story home nestled on nearly 2 acres along beautiful South Main Street. With 3 bedrooms and 3 bathrooms, plus a heart pine study that can serve as a 4th bedroom, this home offers versatile and spacious living. Multiple living areas—including a formal living room, a large den, and a bright sunroom with a wet bar—provide the perfect spaces for both entertaining and relaxing. Enjoy meals in the formal dining room or the cozy breakfast area. Step outside to a professionally landscaped backyard that leads to a fenced-in inviting saltwater pool, spa and fire pit area. The 800 sq ft pool house includes a bedroom, full bathroom, and kitchenette—ideal for guests or entertaining. Additional features include a privacy fence, storage room with lean-to, and a two-car carport. Inside, you'll find beautiful hardwood floors throughout, two stylishly updated bathrooms, a centrally located huge laundry room, and recent upgrades including a new roof, windows, paint, and landscape lighting to name a few. This is Southern living at its finest! Call today to schedule a showing.
Listing Agent
Birch & Pine Real Estate Brokerage Phone: 2299854663 License #383395 Listed on: 08/01/2025
Home Details
Home Type
- Single Family
Est. Annual Taxes
- $5,074
Year Built
- Built in 1974
Lot Details
- 1.86 Acre Lot
- Landscaped
Home Design
- Traditional Architecture
- Newly Painted Property
- Shingle Roof
- Lead Paint Disclosure
Interior Spaces
- 5,500 Sq Ft Home
- 1-Story Property
- Wet Bar
- Bookcases
- Crown Molding
- Paneling
- Ceiling Fan
- Recessed Lighting
- Vinyl Clad Windows
- Crawl Space
- Security Lights
- Breakfast Area or Nook
- Laundry Room
Flooring
- Wood
- Tile
Bedrooms and Bathrooms
- 4 Bedrooms
- 3 Full Bathrooms
- Solid Surface Bathroom Countertops
Parking
- 2 Parking Spaces
- 2 Carport Spaces
- Parking Pad
- Open Parking
Pool
- Pool House
- Concrete Pool
- Heated Spa
- Saltwater Pool
Outdoor Features
- Courtyard
- Patio
- Outdoor Storage
- Porch
Additional Features
- Property is near schools
- Central Heating and Cooling System
Community Details
- Jogging Path
Map
Home Values in the Area
Average Home Value in this Area
Tax History
| Year | Tax Paid | Tax Assessment Tax Assessment Total Assessment is a certain percentage of the fair market value that is determined by local assessors to be the total taxable value of land and additions on the property. | Land | Improvement |
|---|---|---|---|---|
| 2024 | $5,074 | $169,589 | $10,252 | $159,337 |
| 2023 | $5,074 | $138,820 | $10,252 | $128,568 |
| 2022 | $4,923 | $148,570 | $10,252 | $138,318 |
| 2021 | $4,999 | $148,946 | $10,252 | $138,694 |
| 2020 | $4,038 | $118,641 | $10,252 | $108,389 |
| 2019 | $4,246 | $110,869 | $10,252 | $100,617 |
| 2018 | $4,428 | $110,869 | $10,252 | $100,617 |
| 2017 | $4,200 | $110,869 | $10,252 | $100,617 |
| 2016 | $4,373 | $110,869 | $10,252 | $100,617 |
| 2015 | $4,385 | $110,869 | $10,252 | $100,617 |
| 2014 | -- | $110,869 | $10,252 | $100,617 |
| 2013 | -- | $110,868 | $10,252 | $100,616 |
Property History
| Date | Event | Price | List to Sale | Price per Sq Ft |
|---|---|---|---|---|
| 09/04/2025 09/04/25 | Price Changed | $925,000 | -6.5% | $168 / Sq Ft |
| 08/01/2025 08/01/25 | For Sale | $989,000 | -- | $180 / Sq Ft |
Purchase History
| Date | Type | Sale Price | Title Company |
|---|---|---|---|
| Warranty Deed | $560,000 | -- | |
| Deed | -- | -- |
Mortgage History
| Date | Status | Loan Amount | Loan Type |
|---|---|---|---|
| Open | $325,000 | New Conventional |
Source: Moultrie Board of REALTORS®
MLS Number: 913326
APN: M029-060
- 0 S Main St
- 1941 S Main St
- 1935 4th St SE
- 204 Nandina Dr
- 1904 5th St SE
- 40 Sloans Village Way SE
- 1777 S Main St
- 304 Tallokas Rd
- M041 5th St SE
- 1712 Villa Dr SW
- 29 17th Ave SE
- 1732 4th St SE
- 1701 10th St SE
- 1546 Ivy Ln
- 0 26th Ave SE
- 7 SE Pheasant Ln
- 0 Gatewood Cir Unit 1652303
- 210 13th Ave SE
- 1310 S Main St
- 905 Barbara Cir
- 517 26th Ave SE
- 2809 5th St SE
- 3109 Veterans Pkwy S
- 227 2nd Ave SE
- 315 15th St SE
- 20 7th St NE
- 841 E Central Ave
- 516 Georgia 133
- 23841 Us Highway 19 N
- 241 Cove Landing Dr
- 600 E 4th St
- 168 Azalea St
- 321 Madison Grove Blvd
- 1388 N Pinetree Blvd
- 2448 Cassidy Rd
- 3304 S Hutchinson Ave
- 400 Strong St
- 222 Fontaine Dr
- 2015 E Pinetree Blvd
- 1 Grand Park Ln

