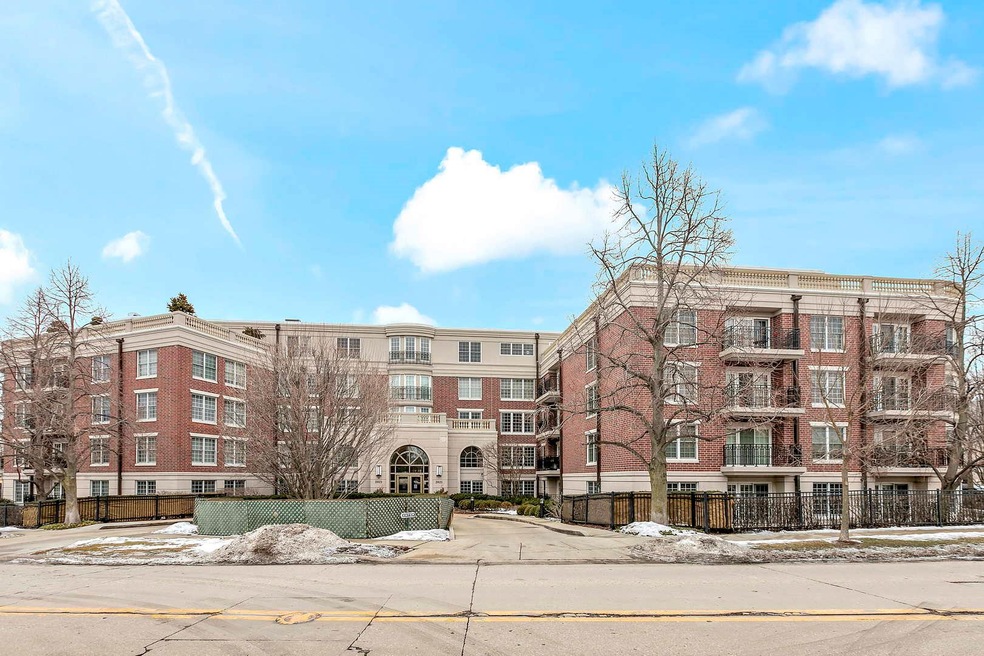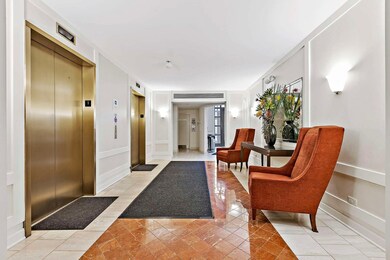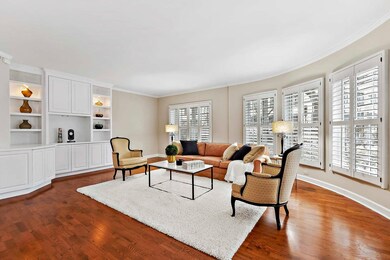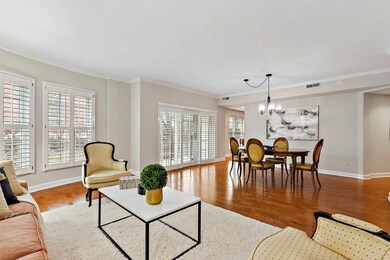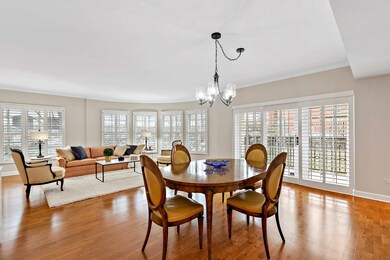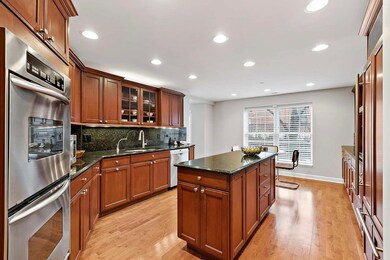
2021 Saint Johns Ave Unit 1F Highland Park, IL 60035
East Highland Park NeighborhoodHighlights
- Doorman
- Wood Flooring
- Granite Countertops
- Indian Trail Elementary School Rated A
- Main Floor Bedroom
- Den
About This Home
As of February 2025Downtown Highland Park's only concierge building. Conveniently located spacious first floor unit in one of Highland Park's premier buildings. Spacious foyer greets you upon entry to condo. Hardwood Floors throughout, except Primary Bedroom & 2nd Bedroom. Kitchen with lots of cabinetry, granite counters & backsplash, center island & top of the line appliances. Expansive Living Room with Built-ins & walls of windows, Plantation Shutters & nice-sized Dining Room. Feel of an Open Great Room. Good amount of recessed lighting. Off one hallway is a Large Primary Bedroom with 2 customized walk-in closets & Master Bath (whirlpool tub, separate shower & double vanity) & a 3rd Bedroom which is being used as a Den/Office with custom built-ins, Sliding Plantation shutters & access to one of two Balconies, (the other off Dining Room). Off the second Hallway is 2nd Bedroom with its own full Bath, customized walk-in closet & a Laundry Room with cabinetry, Built-in ironing board & newer washer & dryer (3 or 4 yrs old). Newer Zoned Heating & Air Conditioning (about 5 yrs old) along with Humidifiers. Heated underground parking space, exercise room and full time concierge on duty every day to make sure your packages and morning papers get to you. Security System, Smoke and Sprinkling system. In town location, walking distance to shops, restaurants, train and the lake.
Last Agent to Sell the Property
Coldwell Banker Realty License #471000659 Listed on: 02/14/2022

Property Details
Home Type
- Condominium
Est. Annual Taxes
- $12,480
Year Built
- Built in 2001
HOA Fees
- $1,400 Monthly HOA Fees
Parking
- 1 Car Attached Garage
- Heated Garage
- Garage Transmitter
- Garage Door Opener
- Parking Included in Price
Home Design
- Brick Exterior Construction
- Concrete Perimeter Foundation
Interior Spaces
- 2,416 Sq Ft Home
- Bookcases
- Plantation Shutters
- Blinds
- Entrance Foyer
- Combination Dining and Living Room
- Den
- Storage
Kitchen
- Breakfast Bar
- Built-In Double Oven
- Cooktop with Range Hood
- Microwave
- High End Refrigerator
- Dishwasher
- Stainless Steel Appliances
- Granite Countertops
- Disposal
Flooring
- Wood
- Partially Carpeted
Bedrooms and Bathrooms
- 2 Bedrooms
- 2 Potential Bedrooms
- Main Floor Bedroom
- Walk-In Closet
- Bathroom on Main Level
Laundry
- Laundry Room
- Laundry on main level
- Dryer
- Washer
Accessible Home Design
- Halls are 36 inches wide or more
- Accessibility Features
- Doors with lever handles
- Doors are 32 inches wide or more
- No Interior Steps
- More Than Two Accessible Exits
- Level Entry For Accessibility
Outdoor Features
- Balcony
Schools
- Indian Trail Elementary School
- Elm Place Middle School
- Highland Park High School
Utilities
- Forced Air Zoned Heating and Cooling System
- Heating System Uses Natural Gas
- Lake Michigan Water
Listing and Financial Details
- Homeowner Tax Exemptions
Community Details
Overview
- Association fees include heat, water, insurance, security, doorman, exercise facilities, exterior maintenance, lawn care, scavenger, snow removal
- 34 Units
- James Fudderman Association, Phone Number (312) 475-9400
- Les Maison Subdivision
- Property managed by Advantage Management
- 5-Story Property
Amenities
- Doorman
- Elevator
- Lobby
- Community Storage Space
Pet Policy
- Pets up to 20 lbs
- Dogs and Cats Allowed
Security
- Resident Manager or Management On Site
Ownership History
Purchase Details
Home Financials for this Owner
Home Financials are based on the most recent Mortgage that was taken out on this home.Purchase Details
Purchase Details
Purchase Details
Purchase Details
Purchase Details
Similar Homes in the area
Home Values in the Area
Average Home Value in this Area
Purchase History
| Date | Type | Sale Price | Title Company |
|---|---|---|---|
| Warranty Deed | $777,000 | None Listed On Document | |
| Deed | $427,500 | Cti | |
| Interfamily Deed Transfer | -- | -- | |
| Deed | $765,000 | Chicago Title Insurance Comp | |
| Quit Claim Deed | -- | Chicago Title Insurance Co | |
| Deed | $661,000 | First American Title Ins Co |
Property History
| Date | Event | Price | Change | Sq Ft Price |
|---|---|---|---|---|
| 02/28/2025 02/28/25 | Sold | $777,000 | +0.3% | $322 / Sq Ft |
| 01/13/2025 01/13/25 | Pending | -- | -- | -- |
| 01/06/2025 01/06/25 | For Sale | $775,000 | +42.2% | $321 / Sq Ft |
| 06/21/2022 06/21/22 | Sold | $545,000 | -2.7% | $226 / Sq Ft |
| 03/31/2022 03/31/22 | Pending | -- | -- | -- |
| 03/26/2022 03/26/22 | Price Changed | $559,900 | -3.4% | $232 / Sq Ft |
| 02/14/2022 02/14/22 | For Sale | $579,900 | -- | $240 / Sq Ft |
Tax History Compared to Growth
Tax History
| Year | Tax Paid | Tax Assessment Tax Assessment Total Assessment is a certain percentage of the fair market value that is determined by local assessors to be the total taxable value of land and additions on the property. | Land | Improvement |
|---|---|---|---|---|
| 2024 | $15,478 | $195,738 | $17,349 | $178,389 |
| 2023 | $15,478 | $176,436 | $15,638 | $160,798 |
| 2022 | $15,003 | $166,607 | $17,180 | $149,427 |
| 2021 | $13,843 | $161,051 | $16,607 | $144,444 |
| 2020 | $18,076 | $228,336 | $16,607 | $211,729 |
| 2019 | $17,470 | $227,268 | $16,529 | $210,739 |
| 2018 | $14,554 | $202,043 | $18,096 | $183,947 |
| 2017 | $14,325 | $200,878 | $17,992 | $182,886 |
| 2016 | $12,416 | $214,117 | $17,129 | $196,988 |
| 2015 | $15,026 | $198,938 | $15,915 | $183,023 |
| 2014 | $10,303 | $136,771 | $16,116 | $120,655 |
| 2012 | $10,119 | $137,569 | $16,210 | $121,359 |
Agents Affiliated with this Home
-
Nancye Shaevitz

Seller's Agent in 2025
Nancye Shaevitz
@ Properties
(847) 828-4299
1 in this area
27 Total Sales
-
Ellen Davis

Seller Co-Listing Agent in 2025
Ellen Davis
@ Properties
(847) 998-0200
1 in this area
34 Total Sales
-
Maureen O'Grady-Tuohy

Buyer's Agent in 2025
Maureen O'Grady-Tuohy
Berkshire Hathaway HomeServices Chicago
(847) 845-6444
3 in this area
158 Total Sales
-
Sharon Kessel

Seller's Agent in 2022
Sharon Kessel
Coldwell Banker Realty
(847) 287-3365
5 in this area
18 Total Sales
-
Ted Pickus

Buyer's Agent in 2022
Ted Pickus
@ Properties
(847) 417-0520
82 in this area
288 Total Sales
Map
Source: Midwest Real Estate Data (MRED)
MLS Number: 11324172
APN: 16-23-304-008
- 2020 St Johns Ave Unit 507
- 391 Park Ave Unit 102
- 2086 St Johns Ave Unit 207
- 2086 Saint Johns Ave Unit 402
- 2018 Linden Ave
- 385 Vine Ave
- 309 Central Ave
- 654 Homewood Ave
- 661 Homewood Ave
- 1789 Green Bay Rd Unit B
- 572 Vine Ave
- 1700 2nd St Unit 509A
- 493 Hazel Ave
- 1688 Green Bay Rd Unit 303
- 147 Central Ave
- 1984 Sunset Rd
- 650 Walnut St Unit 301
- 891 Central Ave Unit 219
- 215 Prospect Ave
- 1557 Green Bay Rd
