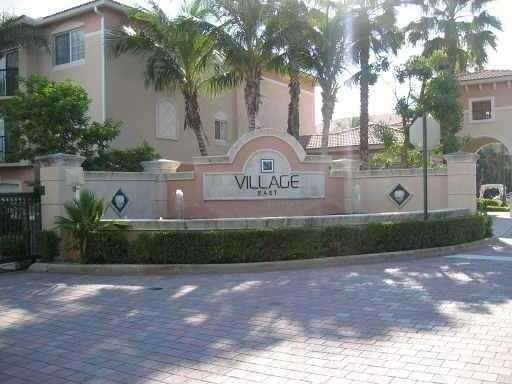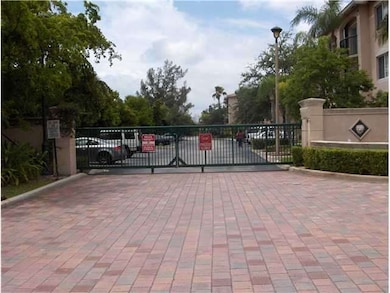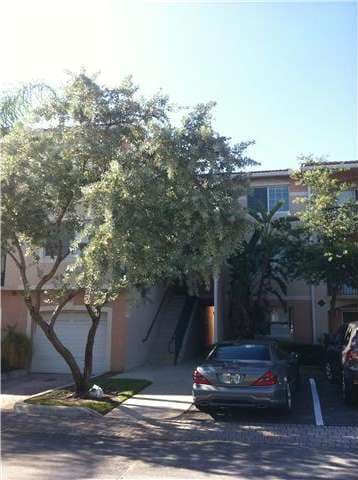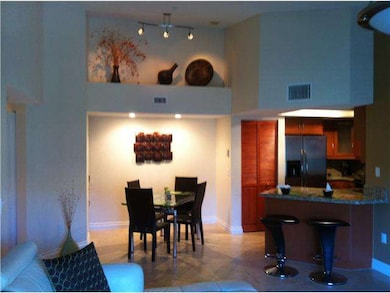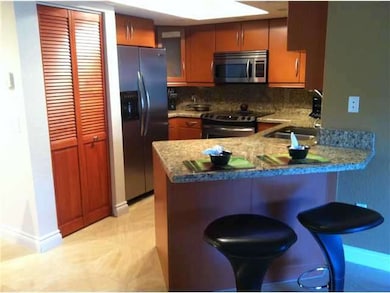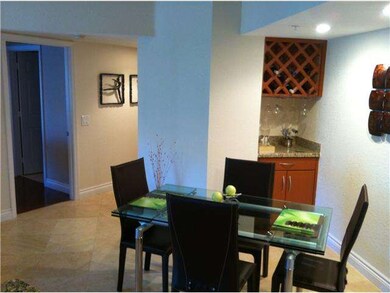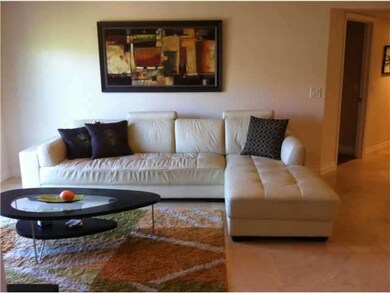
2021 SE 10th Ave Unit 2082 Fort Lauderdale, FL 33316
Harbordale NeighborhoodHighlights
- Fitness Center
- Vaulted Ceiling
- Garden View
- Harbordale Elementary School Rated A-
- Marble Flooring
- Community Pool
About This Home
As of November 2012Beautiful 2/2 condo in a gated community w/ low maintenance fees, completely remodeled: Travertine tile, Granite Kitchen, California Closets, new paint, new lighting, new bathrooms, vaulted ceilings and a pleasant community view, laundry inside unit. 3 mi n quick drive to the beach, quick access to many restaurants and shops, Airport is 15 minutes away, close to the Ft. Lauderdale Port, as well as easy access to the Trolly. Ammenties include pool, Gym and business center. A must see!
Last Agent to Sell the Property
Ancla Realty, Inc. License #3121013 Listed on: 09/11/2012
Last Buyer's Agent
Colleen Kelly
Century 21 Hansen Realty Inc License #3128264
Property Details
Home Type
- Condominium
Est. Annual Taxes
- $2,749
Year Built
- Built in 2006
HOA Fees
- $346 Monthly HOA Fees
Home Design
- Garden Apartment
- Split Level Home
- Concrete Block And Stucco Construction
Interior Spaces
- 1,089 Sq Ft Home
- Property has 1 Level
- Built-In Features
- Vaulted Ceiling
- Blinds
- Combination Dining and Living Room
- Marble Flooring
- Garden Views
Kitchen
- Eat-In Kitchen
- Dishwasher
- Snack Bar or Counter
Bedrooms and Bathrooms
- 2 Bedrooms
- Split Bedroom Floorplan
- Closet Cabinetry
- Walk-In Closet
- 2 Full Bathrooms
- Bathtub and Shower Combination in Primary Bathroom
Laundry
- Dryer
- Washer
Parking
- 1 Car Parking Space
- Guest Parking
- Assigned Parking
Outdoor Features
- Balcony
Schools
- Harbordale Elementary School
- Sunrise Middle School
- Fort Lauderdale High School
Utilities
- Cooling Available
- Heating Available
Listing and Financial Details
- Assessor Parcel Number 504214EA0440
Community Details
Overview
- Low-Rise Condominium
- Village East Condos
- Village East Subdivision
- The community has rules related to no recreational vehicles or boats, no trucks or trailers
Amenities
- Business Center
Recreation
- Fitness Center
- Community Pool
Pet Policy
- Breed Restrictions
Building Details
Security
- Card or Code Access
- Phone Entry
- Complex Is Fenced
Ownership History
Purchase Details
Purchase Details
Purchase Details
Purchase Details
Home Financials for this Owner
Home Financials are based on the most recent Mortgage that was taken out on this home.Purchase Details
Home Financials for this Owner
Home Financials are based on the most recent Mortgage that was taken out on this home.Similar Homes in the area
Home Values in the Area
Average Home Value in this Area
Purchase History
| Date | Type | Sale Price | Title Company |
|---|---|---|---|
| Interfamily Deed Transfer | -- | None Available | |
| Deed | $100 | -- | |
| Warranty Deed | -- | Attorney | |
| Warranty Deed | $227,000 | Attorney | |
| Special Warranty Deed | $349,900 | Eagle Title & Abstract Corp |
Mortgage History
| Date | Status | Loan Amount | Loan Type |
|---|---|---|---|
| Previous Owner | $244,930 | New Conventional |
Property History
| Date | Event | Price | Change | Sq Ft Price |
|---|---|---|---|---|
| 12/09/2012 12/09/12 | For Rent | $1,750 | +2.9% | -- |
| 12/09/2012 12/09/12 | Rented | $1,700 | 0.0% | -- |
| 11/28/2012 11/28/12 | Sold | $227,000 | -1.3% | $208 / Sq Ft |
| 09/11/2012 09/11/12 | For Sale | $229,999 | -- | $211 / Sq Ft |
Tax History Compared to Growth
Tax History
| Year | Tax Paid | Tax Assessment Tax Assessment Total Assessment is a certain percentage of the fair market value that is determined by local assessors to be the total taxable value of land and additions on the property. | Land | Improvement |
|---|---|---|---|---|
| 2025 | $6,261 | $332,080 | $33,210 | $298,870 |
| 2024 | $5,931 | $332,080 | $33,210 | $298,870 |
| 2023 | $5,931 | $274,470 | $0 | $0 |
| 2022 | $5,092 | $249,520 | $0 | $0 |
| 2021 | $4,628 | $226,840 | $22,680 | $204,160 |
| 2020 | $4,418 | $216,620 | $21,660 | $194,960 |
| 2019 | $4,302 | $214,760 | $21,480 | $193,280 |
| 2018 | $3,921 | $201,900 | $20,190 | $181,710 |
| 2017 | $4,154 | $211,010 | $0 | $0 |
| 2016 | $4,339 | $214,250 | $0 | $0 |
| 2015 | $4,105 | $194,780 | $0 | $0 |
| 2014 | $3,763 | $177,080 | $0 | $0 |
| 2013 | -- | $204,300 | $20,430 | $183,870 |
Agents Affiliated with this Home
-
C
Seller's Agent in 2012
Colleen Kelly
Inactive Member
-
Carolina Hernandez

Seller's Agent in 2012
Carolina Hernandez
Ancla Realty, Inc.
(954) 446-5133
41 Total Sales
-
N
Buyer's Agent in 2012
Nicola Worsnop
MMD Realty LLC
-
Nicola Winchester
N
Buyer's Agent in 2012
Nicola Winchester
One Sotheby's Int'l Realty
(954) 522-2831
12 Total Sales
Map
Source: MIAMI REALTORS® MLS
MLS Number: A1687599
APN: 50-42-14-EA-0440
- 2131 SE 10th Ave Unit 1117
- 2009 SE 10th Ave Unit 3033
- 2015 SE 10th Ave Unit 1061
- 2033 SE 10th Ave Unit 6166
- 2131 SE 10th Ave Unit 1110
- 2009 SE 10th Ave Unit 3183
- 2015 SE 10th Ave Unit 1231
- 2021 SE 10th Ave Unit 2112
- 2015 SE 10th Ave Unit 1271
- 2021 SE 10th Ave Unit 2042
- 2107 SE 10th Ave Unit 8148
- 2005 SE 10th Ave Unit 4124
- 1905 Miami Rd
- 1901 Miami Rd
- 710 SE 22nd St
- 1812 Miami Rd
- 505 SE 20th St
- 509 SE 19th St
- 823 SE 18th St
- 412 SE 22nd St
